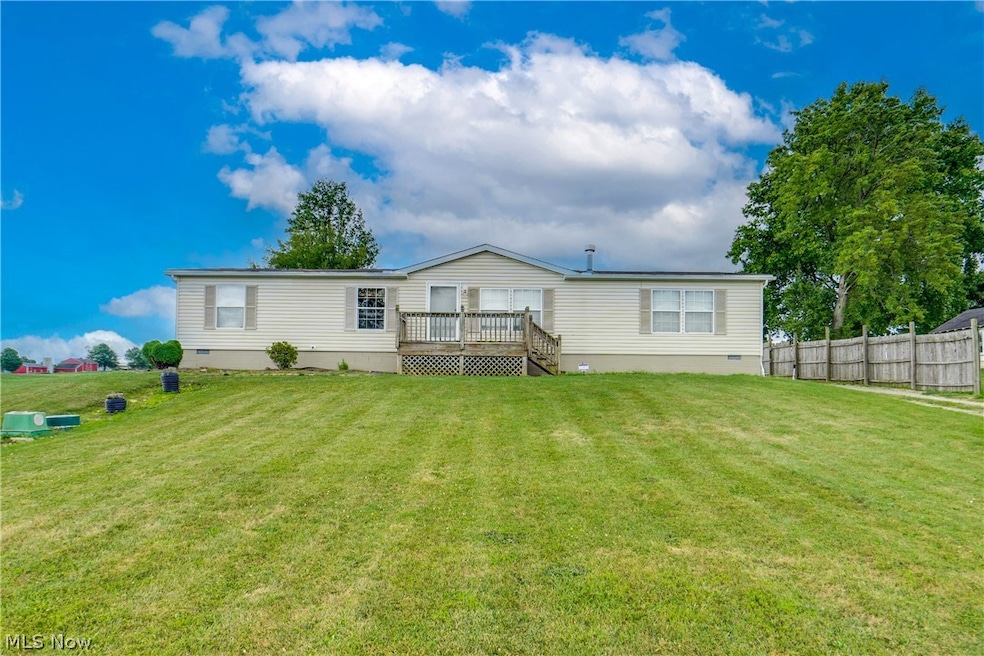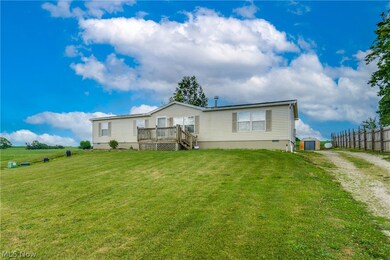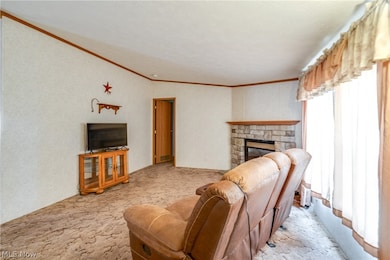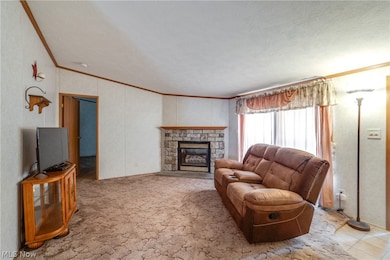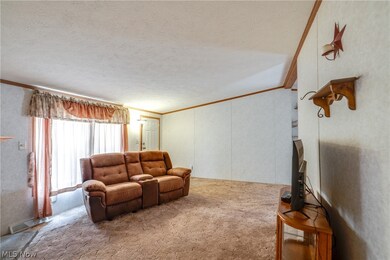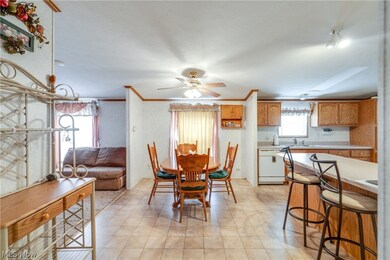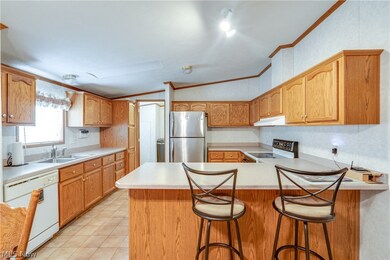
8022 State St NE Louisville, OH 44641
Highlights
- Views of Trees
- No HOA
- Patio
- Deck
- 4 Car Direct Access Garage
- Forced Air Heating and Cooling System
About This Home
As of October 2024You’ll find such a picturesque setting in this Louisville home. Not just a country setting on a .5 acre lot but the home itself offers 1800 square feet with 4 bedrooms and 2 full baths. With everything on one floor, you’ll love the convenience and the floor plan. There are 3 bedrooms on one side plus the owner’s area on the other. The main living space features not one but two living areas, one with a fireplace and one that’s vaulted and more cozy. The kitchen has an eating bar, all appliances, and a separate dinette. Off the kitchen is a convenient laundry room/mud room area which also leads to the outside. The owner’s bedroom has a large walk-in closet along with a garden tub and shower in the owner’s bath. One of the best features is the attached 24x42, 4-car garage with electricity, lighting, concrete floor, water, and ready for propane. Need more coverage? Four more carports are providing all the space you may need. Separating the garage and the house is a nicely sized patio ready for your grill and furniture for outside relaxation. A quick drive will allow highway access in any direction. Let’s schedule your tour and show you more of what this home has to offer!
Last Agent to Sell the Property
EXP Realty, LLC. Brokerage Email: amy@soldbywengerd.com 330-681-6090 License #436224 Listed on: 07/12/2024

Property Details
Home Type
- Mobile/Manufactured
Est. Annual Taxes
- $1,914
Year Built
- Built in 2004
Lot Details
- 0.57 Acre Lot
Parking
- 4 Car Direct Access Garage
- 2 Carport Spaces
- Unpaved Parking
Property Views
- Trees
- Rural
Home Design
- Fiberglass Roof
- Asphalt Roof
- Vinyl Siding
Interior Spaces
- 1,812 Sq Ft Home
- 1-Story Property
- Living Room with Fireplace
- Basement
Bedrooms and Bathrooms
- 4 Main Level Bedrooms
- 2 Full Bathrooms
Outdoor Features
- Deck
- Patio
Utilities
- Forced Air Heating and Cooling System
- Heating System Uses Propane
- Septic Tank
Community Details
- No Home Owners Association
Listing and Financial Details
- Assessor Parcel Number 03304944
Ownership History
Purchase Details
Home Financials for this Owner
Home Financials are based on the most recent Mortgage that was taken out on this home.Purchase Details
Home Financials for this Owner
Home Financials are based on the most recent Mortgage that was taken out on this home.Purchase Details
Similar Home in Louisville, OH
Home Values in the Area
Average Home Value in this Area
Purchase History
| Date | Type | Sale Price | Title Company |
|---|---|---|---|
| Warranty Deed | $213,000 | Heritage Union Title | |
| Warranty Deed | $20,000 | -- | |
| Sheriffs Deed | $40,000 | -- |
Mortgage History
| Date | Status | Loan Amount | Loan Type |
|---|---|---|---|
| Open | $163,000 | New Conventional | |
| Previous Owner | $65,000 | Future Advance Clause Open End Mortgage | |
| Previous Owner | $111,000 | Unknown | |
| Previous Owner | $107,000 | Unknown | |
| Previous Owner | $111,850 | Construction | |
| Previous Owner | $17,000 | Purchase Money Mortgage |
Property History
| Date | Event | Price | Change | Sq Ft Price |
|---|---|---|---|---|
| 05/29/2025 05/29/25 | Pending | -- | -- | -- |
| 04/28/2025 04/28/25 | For Sale | $239,900 | +12.6% | $132 / Sq Ft |
| 10/07/2024 10/07/24 | Sold | $213,000 | -1.8% | $118 / Sq Ft |
| 07/17/2024 07/17/24 | Pending | -- | -- | -- |
| 07/12/2024 07/12/24 | For Sale | $217,000 | -- | $120 / Sq Ft |
Tax History Compared to Growth
Tax History
| Year | Tax Paid | Tax Assessment Tax Assessment Total Assessment is a certain percentage of the fair market value that is determined by local assessors to be the total taxable value of land and additions on the property. | Land | Improvement |
|---|---|---|---|---|
| 2024 | -- | $64,200 | $14,110 | $50,090 |
| 2023 | $1,915 | $39,380 | $10,290 | $29,090 |
| 2022 | $1,921 | $39,380 | $10,290 | $29,090 |
| 2021 | $1,926 | $39,380 | $10,290 | $29,090 |
| 2020 | $1,538 | $33,220 | $8,820 | $24,400 |
| 2019 | $1,545 | $33,220 | $8,820 | $24,400 |
| 2018 | $1,540 | $33,220 | $8,820 | $24,400 |
| 2017 | $1,475 | $30,380 | $8,330 | $22,050 |
| 2016 | $1,481 | $31,190 | $8,330 | $22,860 |
| 2015 | $1,485 | $31,190 | $8,330 | $22,860 |
| 2014 | $1,478 | $28,740 | $7,670 | $21,070 |
| 2013 | $739 | $28,600 | $7,670 | $20,930 |
Agents Affiliated with this Home
-
Shirley Ryan

Seller's Agent in 2025
Shirley Ryan
Tarter Realty
(330) 221-3585
447 Total Sales
-
Amy Wengerd

Seller's Agent in 2024
Amy Wengerd
EXP Realty, LLC.
(330) 681-6090
1,626 Total Sales
Map
Source: MLS Now
MLS Number: 5053575
APN: 03304944
- 7841 State St NE
- 9306 Beech St
- 10366 Immel St NE
- 0 Beech St NE Unit 5113138
- 6146 Schloneger Dr
- 6052 N Nickelplate St
- 5858 Easton St
- 6151 Schloneger Dr
- 6276 Pilot Knob Ave NE
- 3681 Werner Church Rd NE
- 1687 Malone St
- 5495 Meese Rd NE
- 0 Glenbar St
- 316 E Reno Dr
- 0 Brookridge Ave
- 5765 Maplegrove Ave
- 824 Reno Dr
- 5366 Smith Kramer St NE
- 3628 Boettler St NE
- 3047 Mcintosh Dr NE
