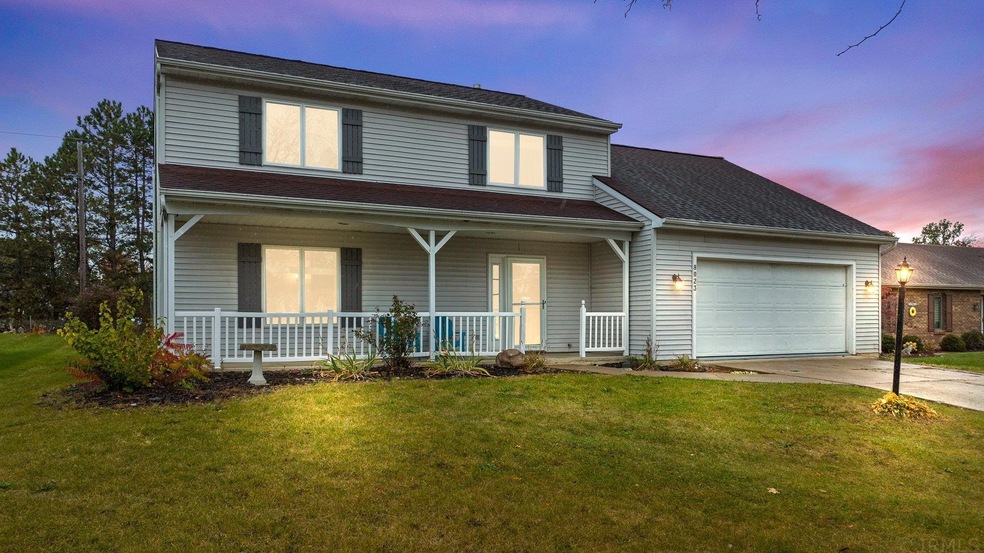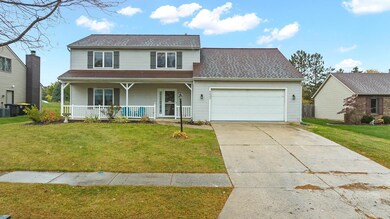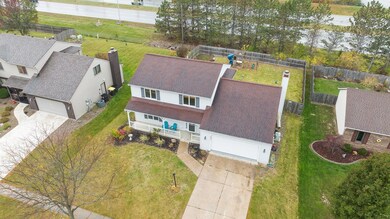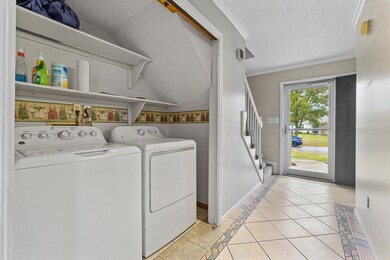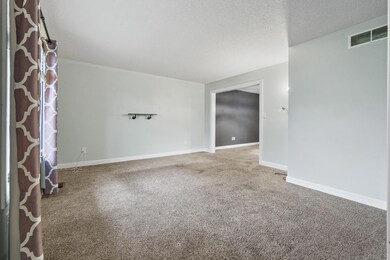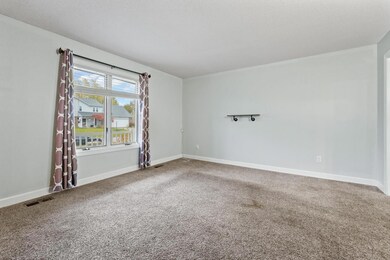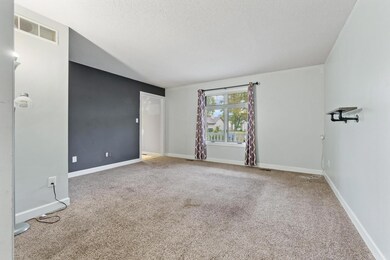
8023 Pebble Creek Place Fort Wayne, IN 46835
Tanbark Trails NeighborhoodHighlights
- 1 Fireplace
- 2 Car Attached Garage
- Forced Air Heating and Cooling System
About This Home
As of December 2022Accepting Back Up Offers. Price drop covers repairs needed. This spacious four-bedroom home offers many amenities for the modern family. Nestled in the highly sought-after Tanbark Trails addition, with convenient access to I-469. Once inside, you'll be struck by the abundance of natural light that fills every room. The kitchen features a large island with breakfast nook, two pantries, plenty of counter space and updated lighting. The family room has a vaulted ceiling with skylight windows and fireplace, just in time for the cold weather approaching. The master bedroom suite is complete with a large walk-in closet and two vanities. You'll love the custom tile shower with dual shower heads! There is plenty of storage in this home with updated heated garage that has pull-down attic space and a large industrial fan. Additional features and updates include: front and back wifi cameras with matching thermostat, touch activated kitchen sink, fenced in backyard with playset, and updated security lighting near the back and side doors. Don't miss your chance to own this wonderful home! Schedule a private showing today!
Last Agent to Sell the Property
Jesus Nino
The Douglass Home Team, LLC
Home Details
Home Type
- Single Family
Est. Annual Taxes
- $2,205
Year Built
- Built in 1990
Lot Details
- 8,995 Sq Ft Lot
- Lot Dimensions are 75x120
Parking
- 2 Car Attached Garage
Home Design
- Slab Foundation
- Vinyl Construction Material
Interior Spaces
- 2,192 Sq Ft Home
- 2-Story Property
- 1 Fireplace
Bedrooms and Bathrooms
- 4 Bedrooms
Schools
- Shambaugh Elementary School
- Jefferson Middle School
- Northrop High School
Utilities
- Forced Air Heating and Cooling System
- Heating System Uses Gas
Community Details
- Tanbark Trails Subdivision
Listing and Financial Details
- Assessor Parcel Number 02-08-10-303-002.000-072
Ownership History
Purchase Details
Home Financials for this Owner
Home Financials are based on the most recent Mortgage that was taken out on this home.Purchase Details
Home Financials for this Owner
Home Financials are based on the most recent Mortgage that was taken out on this home.Purchase Details
Home Financials for this Owner
Home Financials are based on the most recent Mortgage that was taken out on this home.Purchase Details
Home Financials for this Owner
Home Financials are based on the most recent Mortgage that was taken out on this home.Purchase Details
Home Financials for this Owner
Home Financials are based on the most recent Mortgage that was taken out on this home.Purchase Details
Home Financials for this Owner
Home Financials are based on the most recent Mortgage that was taken out on this home.Purchase Details
Home Financials for this Owner
Home Financials are based on the most recent Mortgage that was taken out on this home.Map
Similar Homes in the area
Home Values in the Area
Average Home Value in this Area
Purchase History
| Date | Type | Sale Price | Title Company |
|---|---|---|---|
| Warranty Deed | -- | Meridian Title | |
| Deed | $150,000 | -- | |
| Warranty Deed | -- | None Available | |
| Warranty Deed | -- | Metropolitan Title Of In | |
| Warranty Deed | -- | Ctic Carmel | |
| Warranty Deed | -- | Ctic | |
| Warranty Deed | -- | Ctic Carmel | |
| Warranty Deed | -- | Chicago Title | |
| Warranty Deed | -- | -- |
Mortgage History
| Date | Status | Loan Amount | Loan Type |
|---|---|---|---|
| Open | $180,000 | New Conventional | |
| Previous Owner | $147,283 | FHA | |
| Previous Owner | $124,601 | FHA | |
| Previous Owner | $94,700 | Unknown | |
| Previous Owner | $97,750 | Fannie Mae Freddie Mac | |
| Previous Owner | $103,550 | No Value Available |
Property History
| Date | Event | Price | Change | Sq Ft Price |
|---|---|---|---|---|
| 12/12/2022 12/12/22 | Sold | $240,000 | 0.0% | $109 / Sq Ft |
| 11/08/2022 11/08/22 | For Sale | $240,000 | 0.0% | $109 / Sq Ft |
| 11/08/2022 11/08/22 | Price Changed | $240,000 | -5.9% | $109 / Sq Ft |
| 10/31/2022 10/31/22 | Pending | -- | -- | -- |
| 10/21/2022 10/21/22 | Price Changed | $255,000 | -3.8% | $116 / Sq Ft |
| 10/19/2022 10/19/22 | For Sale | $265,000 | +76.7% | $121 / Sq Ft |
| 04/20/2017 04/20/17 | Sold | $150,000 | +0.1% | $69 / Sq Ft |
| 03/15/2017 03/15/17 | Pending | -- | -- | -- |
| 03/14/2017 03/14/17 | For Sale | $149,900 | +18.1% | $69 / Sq Ft |
| 05/31/2013 05/31/13 | Sold | $126,900 | 0.0% | $58 / Sq Ft |
| 04/19/2013 04/19/13 | Pending | -- | -- | -- |
| 04/16/2013 04/16/13 | For Sale | $126,900 | -- | $58 / Sq Ft |
Tax History
| Year | Tax Paid | Tax Assessment Tax Assessment Total Assessment is a certain percentage of the fair market value that is determined by local assessors to be the total taxable value of land and additions on the property. | Land | Improvement |
|---|---|---|---|---|
| 2024 | $5,379 | $268,400 | $36,000 | $232,400 |
| 2022 | $2,378 | $211,700 | $36,000 | $175,700 |
| 2021 | $2,205 | $197,500 | $19,800 | $177,700 |
| 2020 | $1,994 | $183,100 | $19,800 | $163,300 |
| 2019 | $1,797 | $166,200 | $19,800 | $146,400 |
| 2018 | $1,593 | $147,100 | $19,800 | $127,300 |
| 2017 | $1,546 | $141,900 | $19,800 | $122,100 |
| 2016 | $1,488 | $138,500 | $19,800 | $118,700 |
| 2014 | $1,308 | $127,200 | $19,800 | $107,400 |
| 2013 | $1,332 | $129,600 | $19,800 | $109,800 |
Source: Indiana Regional MLS
MLS Number: 202243469
APN: 02-08-10-303-002.000-072
- 6204 Belle Isle Ln
- 6229 Bellingham Ln
- 3849 Pebble Creek Place
- 5609 Renfrew Dr
- 8221 Sunny Ln
- 5517 Rothermere Dr
- 7801 Brookfield Dr
- 7827 Sunderland Dr
- 5415 Cranston Ave
- 8020 Marston Dr
- 7412 Tanbark Ln
- 8020 Carnovan Dr
- 6937 Place
- 6954 Jerome Park Place
- 8502 Elmont Cove
- 5202 Renfrew Dr
- 8514 Elmont Cove
- 8515 Elmont Cove
- 5639 Catalpa Ln
- 8468 Mayhew Rd
