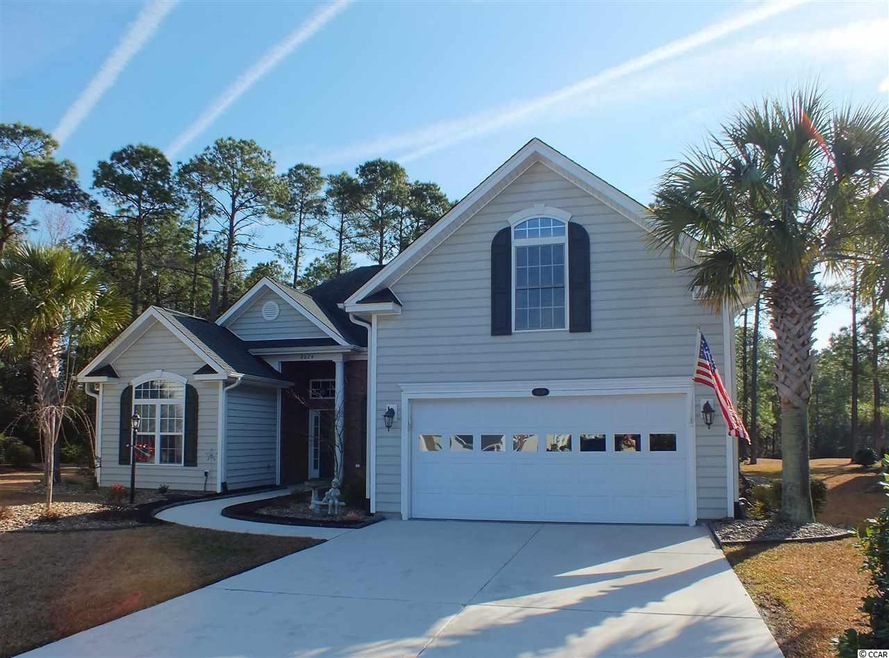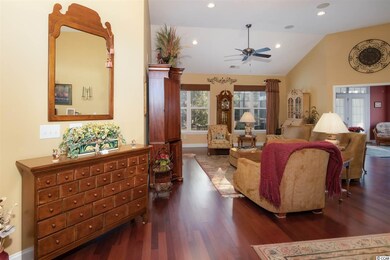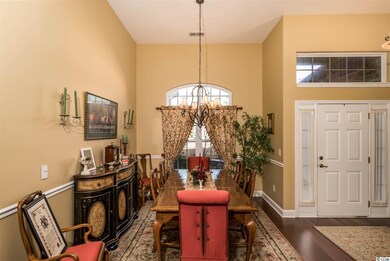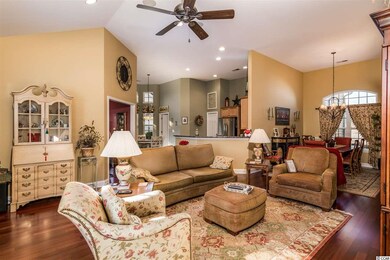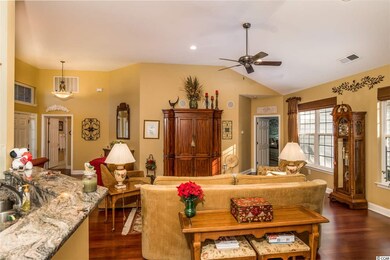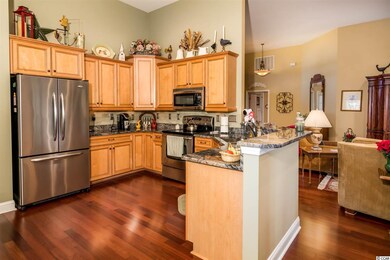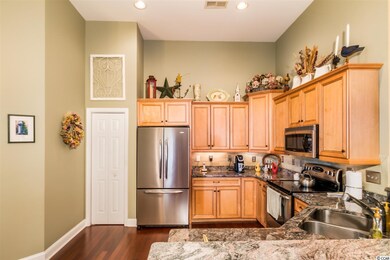
8024 Baylight Ct Myrtle Beach, SC 29579
Waterford Plantation NeighborhoodEstimated Value: $425,905 - $549,000
Highlights
- Golf Course Community
- Lake On Lot
- Contemporary Architecture
- Carolina Forest Elementary School Rated A-
- Clubhouse
- Vaulted Ceiling
About This Home
As of March 2019This absolutely stunning home with great curb appeal is situated on a fabulous Cul-de-sac lot and located in the much-desired GOLF community of "Waterford Plantation". Many remarkable features await you in this home. The kitchen has stainless appliances and granite counters. The formal dining room, living room, study, and kitchen have hardwood flooring. Screened Porch (15X14) is great for year round enjoyment. Home offers a a split-bedroom floor plan, large laundry room w/cabinets, a tiled screened porch. The Master bdrm has a walk-in closet, double sinks, and separate large walk-in shower. Ceiling fans are located throughout the home with Painted Garage Flooring, This home has been meticulously maintained and ready to move in. Many amenities await you in this very friendly community which includes sidewalks, Jr. Olympic sized pool, cabana, fitness center, tennis courts, basketball, volleyball, playground and walking trails. The community is located in top-rated Carolina Forest school district, and close to shopping, beach, theaters, hospital, post office, restaurants all of the great things that Myrtle Beach has to offer. Measurements are approx. and must be verified by the buyer. This is definitely a must see home.
Home Details
Home Type
- Single Family
Est. Annual Taxes
- $1,485
Year Built
- Built in 2006
Lot Details
- 9,148 Sq Ft Lot
- Cul-De-Sac
HOA Fees
- $60 Monthly HOA Fees
Parking
- 2 Car Attached Garage
- Garage Door Opener
Home Design
- Contemporary Architecture
- Brick Exterior Construction
- Slab Foundation
- Vinyl Siding
- Tile
Interior Spaces
- 2,150 Sq Ft Home
- 1.5-Story Property
- Tray Ceiling
- Vaulted Ceiling
- Ceiling Fan
- Window Treatments
- Insulated Doors
- Entrance Foyer
- Formal Dining Room
- Den
- Bonus Room
- Screened Porch
Kitchen
- Breakfast Area or Nook
- Range
- Microwave
- Dishwasher
- Stainless Steel Appliances
- Solid Surface Countertops
- Disposal
Flooring
- Carpet
- Laminate
Bedrooms and Bathrooms
- 4 Bedrooms
- Primary Bedroom on Main
- Split Bedroom Floorplan
- Walk-In Closet
- Bathroom on Main Level
- 3 Full Bathrooms
- Shower Only
Laundry
- Laundry Room
- Washer and Dryer
Home Security
- Storm Windows
- Storm Doors
- Fire and Smoke Detector
Outdoor Features
- Lake On Lot
- Wood patio
Location
- Outside City Limits
Schools
- Carolina Forest Elementary School
- Ocean Bay Middle School
- Carolina Forest High School
Utilities
- Central Heating and Cooling System
- Underground Utilities
- Water Heater
- Phone Available
- Cable TV Available
Community Details
Overview
- Association fees include electric common, pool service, recreation facilities
- The community has rules related to allowable golf cart usage in the community
Amenities
- Clubhouse
Recreation
- Golf Course Community
- Tennis Courts
- Community Pool
Ownership History
Purchase Details
Purchase Details
Home Financials for this Owner
Home Financials are based on the most recent Mortgage that was taken out on this home.Purchase Details
Similar Homes in Myrtle Beach, SC
Home Values in the Area
Average Home Value in this Area
Purchase History
| Date | Buyer | Sale Price | Title Company |
|---|---|---|---|
| Joseph And Susan Dotson Living Trust | -- | -- | |
| Dotson Joseph G | $332,500 | -- | |
| Claffey James V | $63,000 | -- |
Mortgage History
| Date | Status | Borrower | Loan Amount |
|---|---|---|---|
| Previous Owner | Dotson Joseph G | $42,500 | |
| Previous Owner | Dotson Joseph G | $343,207 | |
| Previous Owner | Dotson Joseph G | $343,472 | |
| Previous Owner | Claffey James | $100,000 |
Property History
| Date | Event | Price | Change | Sq Ft Price |
|---|---|---|---|---|
| 03/27/2019 03/27/19 | Sold | $332,500 | -0.4% | $155 / Sq Ft |
| 02/07/2019 02/07/19 | For Sale | $334,000 | -- | $155 / Sq Ft |
Tax History Compared to Growth
Tax History
| Year | Tax Paid | Tax Assessment Tax Assessment Total Assessment is a certain percentage of the fair market value that is determined by local assessors to be the total taxable value of land and additions on the property. | Land | Improvement |
|---|---|---|---|---|
| 2024 | $1,485 | $13,209 | $2,657 | $10,552 |
| 2023 | $1,485 | $13,209 | $2,657 | $10,552 |
| 2021 | $1,339 | $13,209 | $2,657 | $10,552 |
| 2020 | $1,194 | $13,209 | $2,657 | $10,552 |
| 2019 | $739 | $9,977 | $2,137 | $7,840 |
| 2018 | $769 | $10,093 | $1,421 | $8,672 |
| 2017 | $754 | $10,093 | $1,421 | $8,672 |
| 2016 | -- | $10,093 | $1,421 | $8,672 |
| 2015 | $754 | $10,093 | $1,421 | $8,672 |
| 2014 | $696 | $10,093 | $1,421 | $8,672 |
Agents Affiliated with this Home
-
Osborn Team
O
Seller's Agent in 2019
Osborn Team
INNOVATE Real Estate
(843) 877-2929
3 in this area
252 Total Sales
-

Seller Co-Listing Agent in 2019
Dan Ferworn
INNOVATE Real Estate
(843) 655-4305
-
Michelle Rabon

Buyer's Agent in 2019
Michelle Rabon
CB Sea Coast Advantage CF
(843) 222-9580
1 in this area
141 Total Sales
Map
Source: Coastal Carolinas Association of REALTORS®
MLS Number: 1902990
APN: 39904020025
- 3148 Bayhaven Dr
- 5025 Westwind Dr
- 8204 Caddis Ct
- 3071 Bayhaven Dr
- 8304 Parasol Ct
- 8605 Hopper Ct
- 4746 Harvest Dr
- 4839 Seabreeze Ln
- 4818 Harvest Dr
- 9232 Goodwill Ct Unit Waterford Plantation
- 0 Gardner Lacy Rd
- 4818 Innisbrook Ct Unit 610
- 4818 Innisbrook Ct Unit 603
- 5046 Glenbrook Dr Unit 202
- 4814 Innisbrook Ct Unit 412
- 394 Blackberry Ln
- 3212 Saddlewood Cir
- 4930 Windsor Green Way Unit 303
- 4811 Innisbrook Ct Unit 306
- 4842 Meadowsweet Dr Unit 1310
- 8024 Baylight Ct
- 8020 Baylight Ct
- 8020 Baylight Ct Unit Lot 358 Waterford Pl
- 8016 Baylight Ct Unit Waterford Plantation
- 8016 Baylight Ct Unit MB
- 8017 Baylight Ct
- 8012 Baylight Ct
- 8013 Baylight Ct
- 8008 Baylight Ct
- 8009 Baylight Ct
- 8009 Baylight Ct Unit Waterford Plantation
- 3136 Bayhaven Dr
- 3132 Bayhaven Dr
- 3140 Bayhaven Dr
- 3128 Bayhaven Dr Unit Waterford Plantation
- 3128 Bayhaven Dr
- 8004 Baylight Ct
- 8004 Baylight Ct Unit Waterford Plantation
- 8005 Baylight Ct Unit Waterford Plantation
- 8005 Baylight Ct
