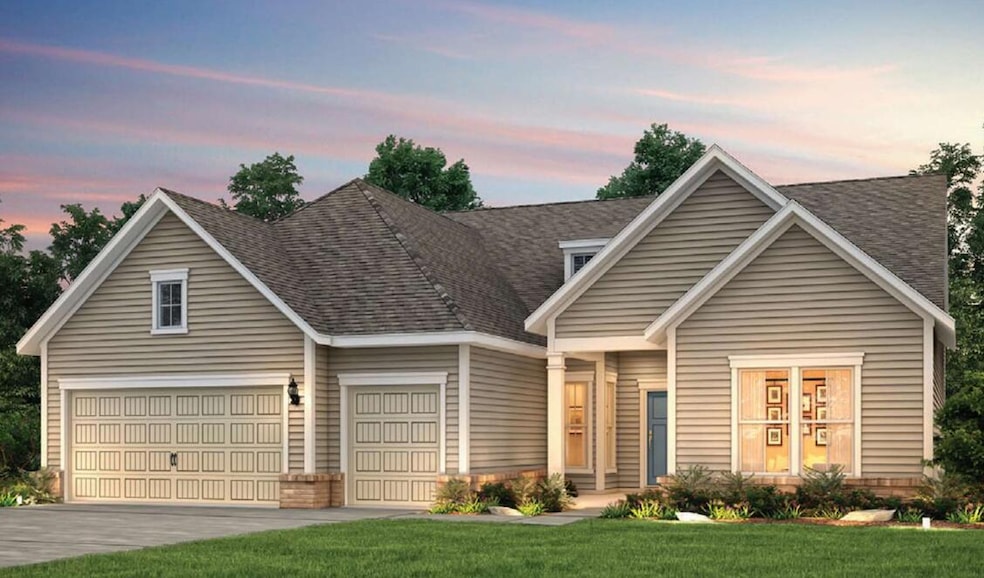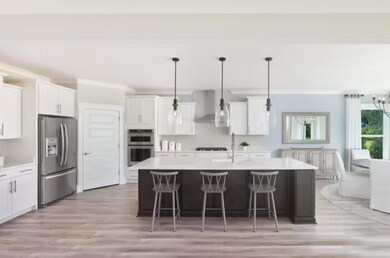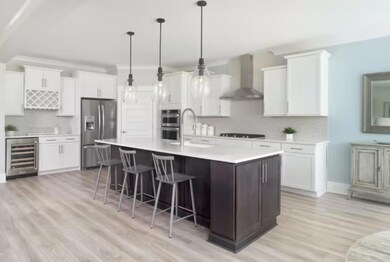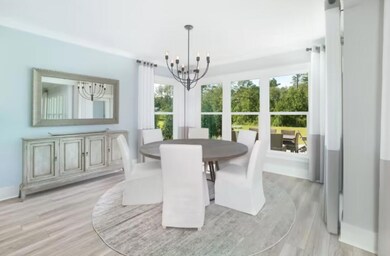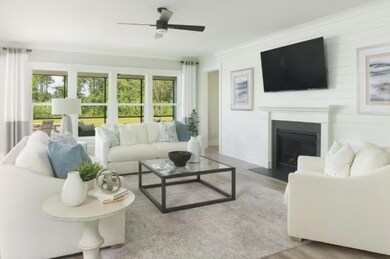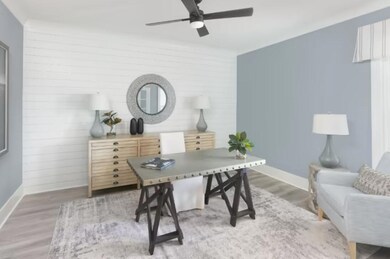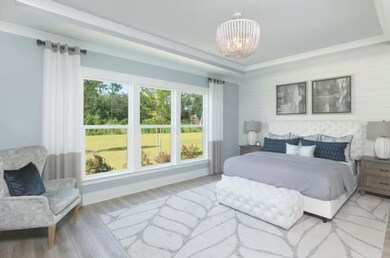8024 Beeblossom Ct Johns Island, SC 29455
Estimated payment $5,170/month
3
Beds
3
Baths
2,436
Sq Ft
$328
Price per Sq Ft
Highlights
- Under Construction
- Clubhouse
- Wooded Lot
- Gated Community
- Pond
- High Ceiling
About This Home
This Dunwoody Way will be ready by Spring of 2026. Discover the perfect blend of style and functionality in this stunning home. Featuring a beautifully designed interior with trend-forward finishes, this home offers a magnificent open-concept layout ideal for entertaining and everyday living. Enjoy serene views from your homesite backing to lush woods and a tranquil pond, creating a private and picturesque setting. Call in to schedule a showing today and experience this home that combines modern elegance with natural beauty.
Home Details
Home Type
- Single Family
Year Built
- Built in 2025 | Under Construction
Lot Details
- 0.35 Acre Lot
- Wooded Lot
HOA Fees
- $150 Monthly HOA Fees
Parking
- 2 Car Garage
Home Design
- Slab Foundation
- Architectural Shingle Roof
- Asphalt Roof
- Cement Siding
Interior Spaces
- 2,436 Sq Ft Home
- 1-Story Property
- Smooth Ceilings
- High Ceiling
- Entrance Foyer
- Family Room
- Utility Room with Study Area
- Laundry Room
- Kitchen Island
Flooring
- Carpet
- Laminate
- Ceramic Tile
Bedrooms and Bathrooms
- 3 Bedrooms
- Walk-In Closet
- 3 Full Bathrooms
Outdoor Features
- Pond
- Patio
Schools
- Angel Oak Elementary School 4K-1/Johns Island Elementary School 2-5
- Haut Gap Middle School
- St. Johns High School
Utilities
- Cooling Available
- Heating System Uses Natural Gas
- Tankless Water Heater
- Septic Tank
Listing and Financial Details
- Home warranty included in the sale of the property
Community Details
Overview
- Built by Pulte Group
- Sea Island Preserve Subdivision
Recreation
- Community Pool
- Trails
Additional Features
- Clubhouse
- Gated Community
Map
Create a Home Valuation Report for This Property
The Home Valuation Report is an in-depth analysis detailing your home's value as well as a comparison with similar homes in the area
Home Values in the Area
Average Home Value in this Area
Property History
| Date | Event | Price | List to Sale | Price per Sq Ft |
|---|---|---|---|---|
| 11/23/2025 11/23/25 | For Sale | $799,140 | -- | $328 / Sq Ft |
Source: CHS Regional MLS
Source: CHS Regional MLS
MLS Number: 25031139
Nearby Homes
- 8015 Beeblossom Ct
- 8019 Beeblossom Ct
- 4041 Oxeye Loop
- 4012 Oxeye Loop
- 1045 Island Preserve Rd
- 3109 Hugh Bennett Dr
- 3137 Hugh Bennett Dr
- 1168 Island Preserve Rd
- 1179 Island Preserve Rd
- 2034 Cousteau Ct
- 3154 Hugh Bennett Dr
- 2042 Cousteau Ct
- 2050 Cousteau Ct
- 2063 Cousteau Ct
- 7015 Stonecrop Ln
- 2067 Cousteau Ct
- 4287 Hugh Bennett Dr
- 2052 Parish House Cir
- 5068 Lady Bird Alley
- 5073 Lady Bird Alley
- 5081 Cranesbill Way
- 1514 Thoroughbred Blvd
- 536 Hayes Park Blvd
- 3524 Great Egret Dr
- 2029 Harlow Way
- 1546 Fishbone Dr
- 2714 Sunrose Ln
- 2925 Wilson Creek Ln
- 3297 Walter Dr
- 3014 Reva Ridge Dr
- 588 Main Rd
- 1735 Brittlebush Ln
- 2030 Wildts Battery Blvd
- 2319 Brinkley Rd
- 15 Stardust Way
- 2027 Blue Bayou Blvd
- 1823 Produce Ln
- 1830 Produce Ln
- 1828 Produce Ln
- 555 Linger Longer Dr
