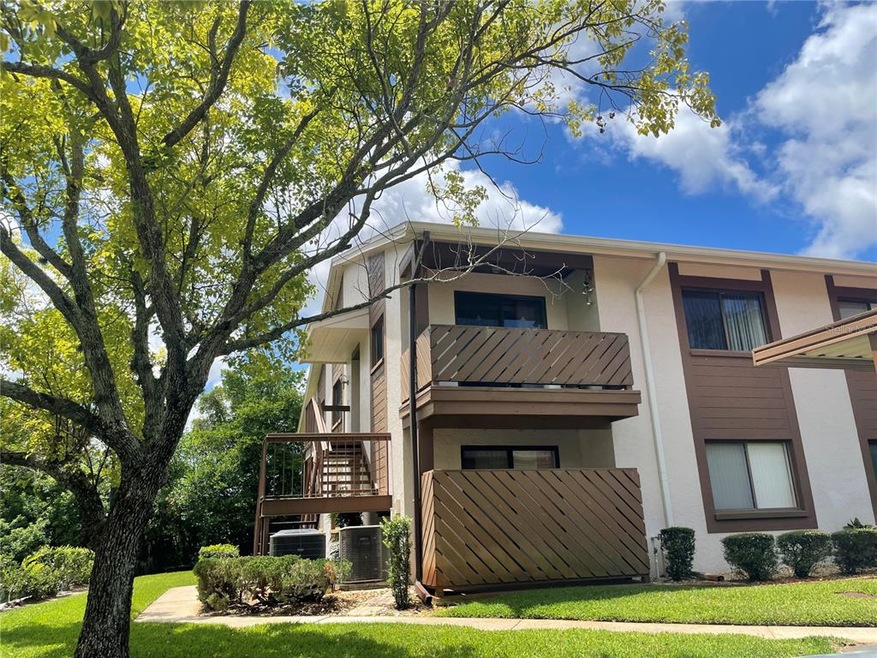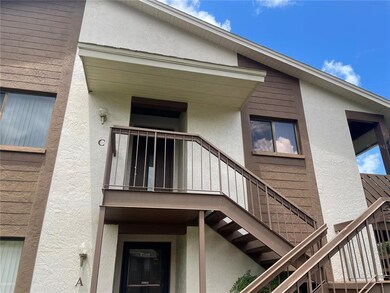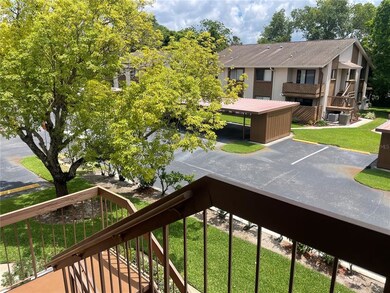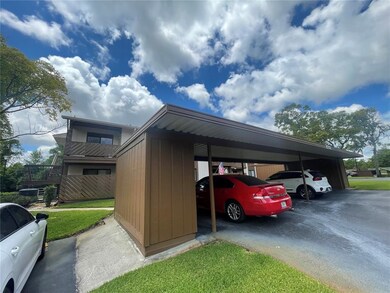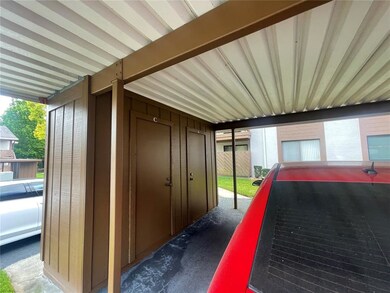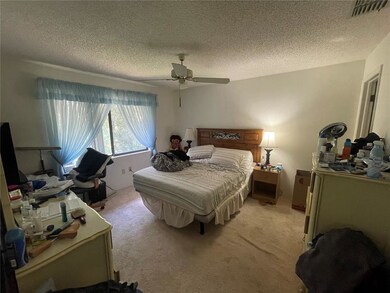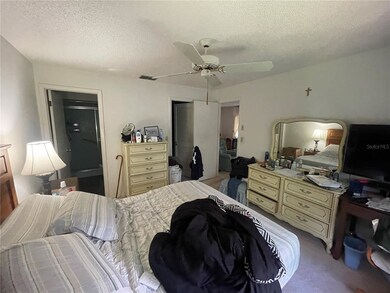
8024 Feather Ct Unit C Hudson, FL 34667
Beacon Woods NeighborhoodHighlights
- Golf Course Community
- 11.88 Acre Lot
- Clubhouse
- Senior Community
- Open Floorplan
- Furnished
About This Home
As of June 2022Welcome Home! This well maintained, deed restricted 55+ condominium community is located in the very desirable Beacon Woods. This 2 Bedroom 2 Bath second floor Condo come with a beautiful scenic view and a cozy Lanai! Located in the condo-community of Eagleswood, this home has a large open floor plan with dining room and living room that opens up to a shaded, screened-in and windowed lanai which is perfect to enjoy a morning cup of coffee, relax with a book, or just enjoy the weather! The master bedroom features a walk-in closet and full ensuite bathroom. You’ll find the 2nd bedroom and full bathroom are on the opposite end of the condo to ensure privacy for all! The large kitchen features plenty of counter space, cabinets, and pantry for optimal storage. This amazing condo has a laundry room inside the home for added convenience, and a small fenced in patio, quick access to your storage shed, covered carport, and additional open parking for your guests. Monthly HOA fees include cable, trash, exterior pest control, lawn & grounds maintenance, Eagleswood clubhouse and amenities (big screen TV’s, library, heated swimming pool, spa, shuffle board, pool table, and grills) along with access to Beacon Wood’s clubhouse and amenities which are a short walk across the street. Beacon Woods Community Located close to shopping, restaurants, doctors’ offices, CARES Center and Café, and Bayonet Point Hospital, you'll find natural beauty and charm in all of Beacon Woods, which has been officially designated a bird sanctuary, with its gently rolling hills, scattered mature trees, well-kept lawns, and miles of sidewalks in addition to an 18-hole championship golf course! The on-site, staffed clubhouse hosts a variety of amenities that include a heated swimming pool, fitness center with showers and dressing rooms, pickleball courts, basketball, bocce, tennis courts, and playground for little ones. Additionally, the well-maintained, Beacon Woods Civic Center is the heart of social and community activities with an auditorium for dances, entertainment, shows, speakers, cultural events and as a rental for parties and celebrations! For a maintenance-free life-style you'll love; refreshing breezes from the Gulf of Mexico, which is just three miles away; and the chance to leave the snowmobile and lawnmower behind, you must look at this move-in-ready Eagleswood condominium!
Last Agent to Sell the Property
SUNCOAST GROUP REALTORS LLC License #3370220 Listed on: 05/17/2022
Property Details
Home Type
- Condominium
Est. Annual Taxes
- $480
Year Built
- Built in 1984
Lot Details
- North Facing Home
- Mature Landscaping
- Landscaped with Trees
HOA Fees
- $390 Monthly HOA Fees
Parking
- 1 Carport Space
Home Design
- Planned Development
- Slab Foundation
- Shingle Roof
- Block Exterior
- Stucco
Interior Spaces
- 1,144 Sq Ft Home
- 1-Story Property
- Open Floorplan
- Furnished
- Ceiling Fan
- Blinds
- Sliding Doors
- Formal Dining Room
- Inside Utility
Kitchen
- Eat-In Kitchen
- Range<<rangeHoodToken>>
- Recirculated Exhaust Fan
- <<microwave>>
- Ice Maker
- Dishwasher
- Disposal
Flooring
- Carpet
- Vinyl
Bedrooms and Bathrooms
- 2 Bedrooms
- Split Bedroom Floorplan
- Walk-In Closet
- 2 Full Bathrooms
Laundry
- Laundry in unit
- Dryer
- Washer
Home Security
Outdoor Features
- Screened Patio
- Shed
- Front Porch
Utilities
- Central Heating and Cooling System
- Underground Utilities
- Electric Water Heater
- High Speed Internet
- Cable TV Available
Listing and Financial Details
- Down Payment Assistance Available
- Homestead Exemption
- Visit Down Payment Resource Website
- Legal Lot and Block 00C0 / 12040
- Assessor Parcel Number 02-25-16-0010-12040-00C0
Community Details
Overview
- Senior Community
- Association fees include cable TV, common area taxes, community pool, escrow reserves fund, insurance, maintenance structure, ground maintenance, pest control, recreational facilities, sewer, trash, water
- Eagleswood Condo Subdivision
- Association Owns Recreation Facilities
- The community has rules related to deed restrictions
- Rental Restrictions
- Community features wheelchair access
Recreation
- Golf Course Community
- Tennis Courts
- Community Basketball Court
- Recreation Facilities
- Community Pool
Pet Policy
- Pets up to 25 lbs
- Pet Size Limit
Additional Features
- Clubhouse
- Fire and Smoke Detector
Ownership History
Purchase Details
Home Financials for this Owner
Home Financials are based on the most recent Mortgage that was taken out on this home.Purchase Details
Home Financials for this Owner
Home Financials are based on the most recent Mortgage that was taken out on this home.Purchase Details
Purchase Details
Similar Homes in Hudson, FL
Home Values in the Area
Average Home Value in this Area
Purchase History
| Date | Type | Sale Price | Title Company |
|---|---|---|---|
| Warranty Deed | $76,500 | Sunset Title Services | |
| Interfamily Deed Transfer | -- | Attorney | |
| Interfamily Deed Transfer | -- | -- |
Mortgage History
| Date | Status | Loan Amount | Loan Type |
|---|---|---|---|
| Open | $61,200 | New Conventional |
Property History
| Date | Event | Price | Change | Sq Ft Price |
|---|---|---|---|---|
| 06/27/2022 06/27/22 | Sold | $140,000 | 0.0% | $122 / Sq Ft |
| 05/19/2022 05/19/22 | Pending | -- | -- | -- |
| 05/17/2022 05/17/22 | For Sale | $140,000 | +83.0% | $122 / Sq Ft |
| 10/25/2019 10/25/19 | Sold | $76,500 | -2.5% | $67 / Sq Ft |
| 09/27/2019 09/27/19 | Pending | -- | -- | -- |
| 09/03/2019 09/03/19 | Price Changed | $78,500 | -4.2% | $69 / Sq Ft |
| 05/31/2019 05/31/19 | For Sale | $81,900 | -- | $72 / Sq Ft |
Tax History Compared to Growth
Tax History
| Year | Tax Paid | Tax Assessment Tax Assessment Total Assessment is a certain percentage of the fair market value that is determined by local assessors to be the total taxable value of land and additions on the property. | Land | Improvement |
|---|---|---|---|---|
| 2024 | $1,678 | $129,250 | -- | -- |
| 2023 | $1,607 | $125,490 | $5,500 | $119,990 |
| 2022 | $521 | $47,620 | $0 | $0 |
| 2021 | $500 | $46,240 | $5,500 | $40,740 |
| 2020 | $485 | $45,602 | $5,500 | $40,102 |
| 2019 | $397 | $40,810 | $0 | $0 |
| 2018 | $381 | $40,054 | $0 | $0 |
| 2017 | $372 | $40,054 | $0 | $0 |
| 2016 | $321 | $38,423 | $0 | $0 |
| 2015 | $321 | $38,156 | $0 | $0 |
| 2014 | $316 | $38,676 | $4,415 | $34,261 |
Agents Affiliated with this Home
-
Eric Rodriguez

Seller's Agent in 2022
Eric Rodriguez
SUNCOAST GROUP REALTORS LLC
(727) 236-2285
5 in this area
80 Total Sales
-
Barry DeRan
B
Buyer's Agent in 2022
Barry DeRan
AGILE GROUP REALTY
(813) 569-6294
2 in this area
31 Total Sales
-
Charles Ludington

Seller's Agent in 2019
Charles Ludington
RE/MAX
(727) 364-5527
27 in this area
85 Total Sales
Map
Source: Stellar MLS
MLS Number: U8162873
APN: 02-25-16-0010-12040-00C0
- 12312 Eagleswood Dr Unit A
- 8019 Feather Ct Unit C
- 12408 Eagleswood Dr Unit B
- 12411 Eagleswood Dr Unit B
- 8124 Golf Club Ct
- 12234 Cider Mill Ln
- 8021 Wild Flower Row
- 8004 Beaver Creek Loop
- 12106 Bear Creek Ln
- 12202 Meadowbrook Ln
- 7832 Fox Den Row
- 8209 Golf Club Ct
- 8312 Split Rail Ln
- 8313 Split Rail Ln
- 8313 Cavalry Dr
- 12222 Meadowbrook Ln
- 12210 Buttonwood Row
- 12101 Meadowbrook Ln
- 12307 Fieldstone Ln
- 12400 Dearborn Dr Unit F
