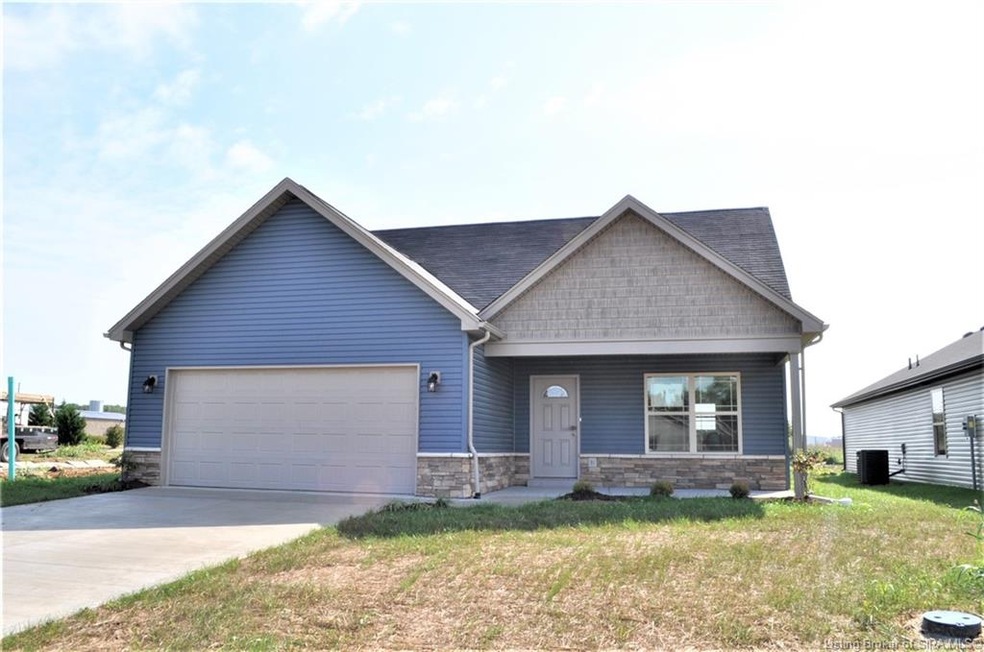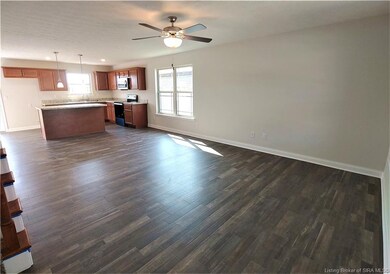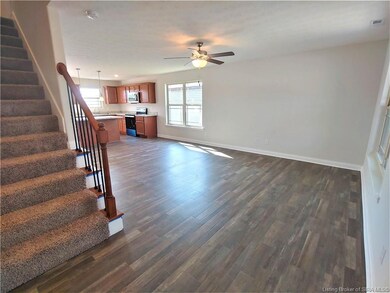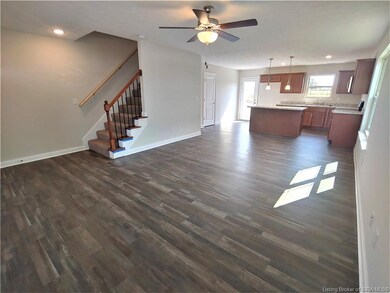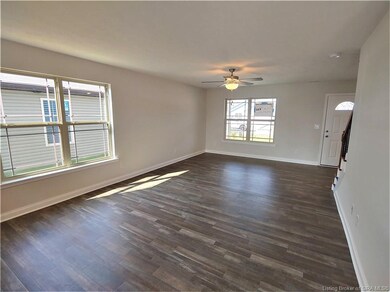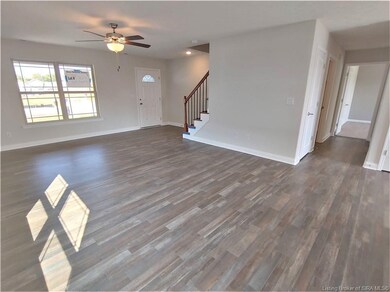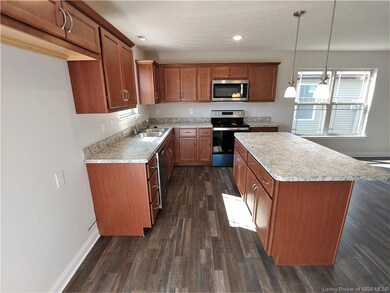
8024 Lucas Ln Charlestown, IN 47111
Highlights
- New Construction
- Main Floor Primary Bedroom
- Thermal Windows
- Open Floorplan
- Covered patio or porch
- 2 Car Attached Garage
About This Home
As of January 2025Welcome to Stacy Springs - A Steve Thieneman Builders development! Brand New Steve Thieneman Builders home with RWC 2/10 Warranty! ALL REQUIRED CLOSING COSTS PAID WITH BUILDER'S PREFERRED LENDERS (excluding prepaids and owner's title policy). The "Edmund" is a 1.5 story, open concept, 3 bedroom, 2 1/2 bath home offering all the amenities you desire!! Spacious great room that opens to the dining area and kitchen which includes kitchen island, pantry and plenty of cabinets. Includes stainless dishwasher, range & microwave. Master suite is located on the 1st level and includes private bath and walk-in closet. 985 sq. ft. on the Main Level and 474 sq. ft. on the 2nd Level. Close to everything! The Stacy Springs neighborhood is only 4 miles to I-265 and 5 miles to the new East End bridge! The brand new Jeffersonville Commons Kroger is only 5 miles away, along with all of the new shops and restaurants that Jeffersonville now offers! Sq. Ft. & Room Sizes are approximate. ESTIMATED COMPLETION 9/15/2020.
Last Agent to Sell the Property
Watkins Real Estate Solutions License #RB14028788 Listed on: 06/18/2020
Last Buyer's Agent
Kimberly Freudenberg
Schuler Bauer Real Estate Services ERA Powered (N License #RB18000934

Home Details
Home Type
- Single Family
Est. Annual Taxes
- $2,487
Year Built
- Built in 2020 | New Construction
Lot Details
- 6,011 Sq Ft Lot
- Landscaped
HOA Fees
- $2 Monthly HOA Fees
Parking
- 2 Car Attached Garage
- Garage Door Opener
Home Design
- Slab Foundation
- Frame Construction
- Vinyl Siding
- Stone Exterior Construction
Interior Spaces
- 1,459 Sq Ft Home
- 2-Story Property
- Open Floorplan
- Ceiling Fan
- Thermal Windows
- Window Screens
Kitchen
- Oven or Range
- Microwave
- Dishwasher
- Kitchen Island
- Disposal
Bedrooms and Bathrooms
- 3 Bedrooms
- Primary Bedroom on Main
Outdoor Features
- Covered patio or porch
Utilities
- Forced Air Heating and Cooling System
- Heat Pump System
- Electric Water Heater
- Cable TV Available
Listing and Financial Details
- Assessor Parcel Number New or Under Construction
Ownership History
Purchase Details
Home Financials for this Owner
Home Financials are based on the most recent Mortgage that was taken out on this home.Purchase Details
Home Financials for this Owner
Home Financials are based on the most recent Mortgage that was taken out on this home.Similar Homes in Charlestown, IN
Home Values in the Area
Average Home Value in this Area
Purchase History
| Date | Type | Sale Price | Title Company |
|---|---|---|---|
| Deed | $265,000 | First Integrity Title Company | |
| Warranty Deed | -- | None Available |
Property History
| Date | Event | Price | Change | Sq Ft Price |
|---|---|---|---|---|
| 07/03/2025 07/03/25 | Price Changed | $2,010 | -1.2% | $1 / Sq Ft |
| 07/02/2025 07/02/25 | Price Changed | $2,035 | -2.4% | $1 / Sq Ft |
| 06/07/2025 06/07/25 | Price Changed | $2,085 | -1.2% | $1 / Sq Ft |
| 05/27/2025 05/27/25 | Price Changed | $2,110 | -2.3% | $1 / Sq Ft |
| 05/09/2025 05/09/25 | Price Changed | $2,160 | -2.3% | $1 / Sq Ft |
| 04/22/2025 04/22/25 | Price Changed | $2,210 | -1.1% | $2 / Sq Ft |
| 04/11/2025 04/11/25 | For Rent | $2,235 | 0.0% | -- |
| 04/07/2025 04/07/25 | Off Market | $2,235 | -- | -- |
| 03/29/2025 03/29/25 | Price Changed | $2,235 | -1.3% | $2 / Sq Ft |
| 02/06/2025 02/06/25 | Price Changed | $2,265 | +12.7% | $2 / Sq Ft |
| 02/03/2025 02/03/25 | For Rent | $2,010 | 0.0% | -- |
| 01/27/2025 01/27/25 | Sold | $265,000 | -3.6% | $182 / Sq Ft |
| 01/08/2025 01/08/25 | Pending | -- | -- | -- |
| 01/06/2025 01/06/25 | Price Changed | $274,900 | -1.8% | $188 / Sq Ft |
| 12/10/2024 12/10/24 | Price Changed | $279,900 | -1.8% | $192 / Sq Ft |
| 10/02/2024 10/02/24 | Price Changed | $284,900 | -1.7% | $195 / Sq Ft |
| 09/12/2024 09/12/24 | Price Changed | $289,900 | -3.3% | $199 / Sq Ft |
| 08/26/2024 08/26/24 | For Sale | $299,900 | +34.5% | $206 / Sq Ft |
| 02/25/2021 02/25/21 | Sold | $222,900 | 0.0% | $153 / Sq Ft |
| 01/13/2021 01/13/21 | Pending | -- | -- | -- |
| 10/02/2020 10/02/20 | Price Changed | $222,900 | 0.0% | $153 / Sq Ft |
| 10/02/2020 10/02/20 | For Sale | $222,900 | +1.4% | $153 / Sq Ft |
| 07/06/2020 07/06/20 | Pending | -- | -- | -- |
| 06/18/2020 06/18/20 | For Sale | $219,900 | -- | $151 / Sq Ft |
Tax History Compared to Growth
Tax History
| Year | Tax Paid | Tax Assessment Tax Assessment Total Assessment is a certain percentage of the fair market value that is determined by local assessors to be the total taxable value of land and additions on the property. | Land | Improvement |
|---|---|---|---|---|
| 2024 | $2,487 | $285,800 | $60,000 | $225,800 |
| 2023 | $2,487 | $245,300 | $50,000 | $195,300 |
| 2022 | $2,304 | $230,400 | $35,000 | $195,400 |
| 2021 | $2,069 | $206,900 | $35,000 | $171,900 |
Agents Affiliated with this Home
-
Aaron Hargett
A
Seller's Agent in 2025
Aaron Hargett
Green Tree Real Estate Services
(812) 207-3229
2 in this area
11 Total Sales
-
C
Buyer's Agent in 2025
Christopher Stevens
Main Street Renewal, LLC
-
Eric Watkins

Seller's Agent in 2021
Eric Watkins
Watkins Real Estate Solutions
(502) 817-7645
45 in this area
95 Total Sales
-
Laura Watkins

Seller Co-Listing Agent in 2021
Laura Watkins
Watkins Real Estate Solutions
(502) 379-7560
28 in this area
106 Total Sales
-
K
Buyer's Agent in 2021
Kimberly Freudenberg
Schuler Bauer Real Estate Services ERA Powered (N
Map
Source: Southern Indiana REALTORS® Association
MLS Number: 202008589
APN: 10-42-07-100-196.000-039
- 8911 Highway 62
- 5915 Bethany Rd
- 5119 - LOT 124 Boulder Springs Blvd
- 5123- LOT 126 Boulder Springs Blvd
- 5125- LOT 127 Boulder Springs Blvd
- 5118- LOT 123 Boulder Springs Blvd
- 5016- LOT 148 Hidden Springs Dr
- 5024 - LOT 144 Hidden Springs Dr
- 5018- LOT 147 Hidden Springs Dr
- 5020- LOT 146 Hidden Springs Dr
- 5022 - LOT 145 Hidden Springs Dr
- 5026 - LOT 143 Hidden Springs Dr
- 5021- LOT 121 Hidden Springs Dr
- 6216 Stacy Rd
- 0 Kranz Dr Unit 7
- 0 Kranz Dr Unit 6
- 5801 Indiana 62
- 6417 Pleasant Run Unit 906
- 6320 John Wayne Dr Unit 903
- 6306 Caleigh Dr
