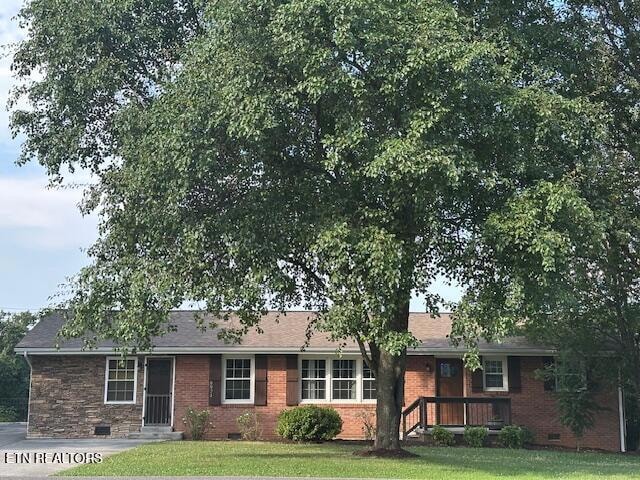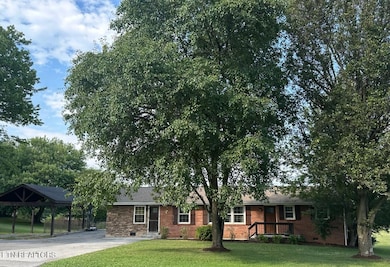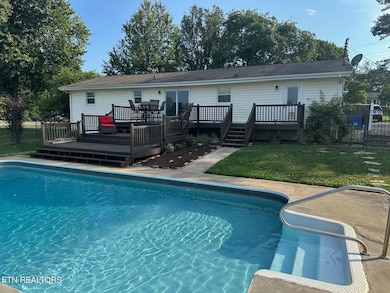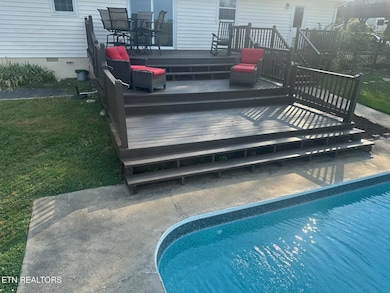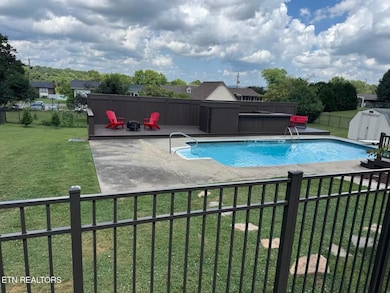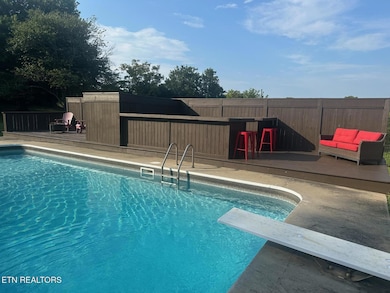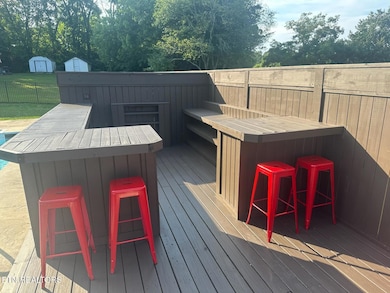8024 Sharp Rd Powell, TN 37849
Estimated payment $2,146/month
Highlights
- Landscaped Professionally
- Private Lot
- Wood Flooring
- Countryside Views
- Traditional Architecture
- Main Floor Primary Bedroom
About This Home
WELCOME to this STUNNING RANCH STYLE HOME (Nestled on approx. 1/2 Acre Level Lot). BEAUTIFULLY UPDATED that OFFERS Character along with Awesome Modern Living in the Heart of Powell. Inside You'll be Greeted by Stunning Open Floor Plan with 3/4'' Hardwood Floors. An Abundance of Crown Molding throughout Adds a Touch of STYLE. **CUSTOM BUILT & DESIGNED KITCHEN Cabinets INCLUDES All Stainless-Steel SMART Appliances INCLUDING GAS Range Top & Oven...w/Captivating QUARTZ Counter Tops w/Accent of Travertine Backsplash and the Custom-Built ISLAND w/ Electrical Outlets....Kitchen Offers A Layout For ENTERTAINING. A Stunning New 1/2 Bath in 4TH BR. (Or Office/Bonus Rm) Flows to the Dining Room /Living Room Combo w/All New Fans & Recessed Lighting. Enjoy the MODERN UPGRADES this HOME Offers 4BR's along w/MASTER TILED Full Bathroom And the NEW HALL BATHROOM where MODERN meets LUXURY that Effortlessly Blends Classic with Contemporary Distinctiveness...STATE of the ART Bluetooth Music While Relaxing in Your SOAKER BATH TUB.... ALL NEWLY TILED with Shower/Glass Door. HOME Offers A SERENE Atmosphere w/Sense of Tranquility throughout Even when YOU STEP Out onto the LARGE DECK... The EXTERIOR Of This Property BOASTS....Extraordinary Amenities to Fit YOUR LIFESTYLE Needs Consisting of The 34' LONG INGROUND POOL (Upgraded Liner) and Brand NEW POOL PUMP All Surrounded by Entertaining Decking Offering ELECTRICAL Located at the BAR & PLENTY OF STORAGE. **NEW Aluminum FENCED LEVEL Backyard $16K. & HARDWIRED CAMERAS on the POOL & Left Front DOOR ENTRY (Conveys with Property). Before Retreat Back Inside this AMAZING HOME .....Offered @ Left Side of Deck is A Shower Place w/Hot & Cold Water or Utilization of a Dog Washing Station. NEW HVAC Installed 12/2024 $8000.00.
WASHER & GAS Dryer Convey & X-tra Refrigerator! **Too Much to LIST of ALL the Recent Upgrades Completed in the Last 4 YRS...TOTAL AMOUNT $138,050.00. **Prior to Past 4 YRS. Completed $54,600.00. ** LIST Available at HOUSE!! LOCATED in the HEART Of POWELL with Easy Access Approx. 15 to 17 Minutes to Downtown Or the U. T. Campus & Approx. 20 to 25 Minutes to NORRIS LAKE !!!! Practically Walking Distance to Shopping Amenities & RESTAURANTS to this Extensive GROWING COMMUNITY!! SO WHAT ARE YOU WAITING FOR??..SEE THIS HOUSE TODAY!
Home Details
Home Type
- Single Family
Est. Annual Taxes
- $673
Year Built
- Built in 1964
Lot Details
- 0.5 Acre Lot
- Fenced Yard
- Aluminum or Metal Fence
- Landscaped Professionally
- Private Lot
- Level Lot
Home Design
- Traditional Architecture
- Brick Exterior Construction
- Block Foundation
- Brick Frame
- Stone Siding
- Vinyl Siding
Interior Spaces
- 1,550 Sq Ft Home
- Wired For Data
- Crown Molding
- Ceiling Fan
- Recessed Lighting
- Vinyl Clad Windows
- Open Floorplan
- Home Office
- Storage
- Countryside Views
- Crawl Space
- Fire and Smoke Detector
Kitchen
- Eat-In Kitchen
- Self-Cleaning Oven
- Gas Cooktop
- Microwave
- Dishwasher
- Kitchen Island
- Disposal
Flooring
- Wood
- Laminate
- Tile
Bedrooms and Bathrooms
- 4 Bedrooms
- Primary Bedroom on Main
- Split Bedroom Floorplan
- Walk-In Closet
- Walk-in Shower
Laundry
- Laundry Room
- Dryer
- Washer
Parking
- Garage
- Carport
- Parking Available
Outdoor Features
- Covered Patio or Porch
- Outdoor Storage
Schools
- Powell Elementary And Middle School
- Powell High School
Utilities
- Central Heating and Cooling System
- Heating System Uses Natural Gas
- Heat Pump System
- Internet Available
- Cable TV Available
Community Details
- No Home Owners Association
- Powell Hgts Unit 3 Subdivision
Listing and Financial Details
- Assessor Parcel Number 056FD016
- Tax Block B
Map
Home Values in the Area
Average Home Value in this Area
Tax History
| Year | Tax Paid | Tax Assessment Tax Assessment Total Assessment is a certain percentage of the fair market value that is determined by local assessors to be the total taxable value of land and additions on the property. | Land | Improvement |
|---|---|---|---|---|
| 2025 | $673 | $43,325 | $0 | $0 |
| 2024 | $673 | $43,325 | $0 | $0 |
| 2023 | $673 | $43,325 | $0 | $0 |
| 2022 | $673 | $43,325 | $0 | $0 |
| 2021 | $791 | $37,300 | $0 | $0 |
| 2020 | $791 | $37,300 | $0 | $0 |
| 2019 | $791 | $37,300 | $0 | $0 |
| 2018 | $791 | $37,300 | $0 | $0 |
| 2017 | $791 | $37,300 | $0 | $0 |
| 2016 | $759 | $0 | $0 | $0 |
| 2015 | $759 | $0 | $0 | $0 |
| 2014 | $759 | $0 | $0 | $0 |
Property History
| Date | Event | Price | List to Sale | Price per Sq Ft | Prior Sale |
|---|---|---|---|---|---|
| 11/26/2025 11/26/25 | Pending | -- | -- | -- | |
| 11/04/2025 11/04/25 | Price Changed | $399,755 | -4.2% | $258 / Sq Ft | |
| 10/31/2025 10/31/25 | Price Changed | $417,455 | -6.7% | $269 / Sq Ft | |
| 09/13/2025 09/13/25 | Price Changed | $447,555 | 0.0% | $289 / Sq Ft | |
| 09/13/2025 09/13/25 | For Sale | $447,555 | -1.5% | $289 / Sq Ft | |
| 09/13/2025 09/13/25 | Off Market | $454,455 | -- | -- | |
| 09/07/2025 09/07/25 | Price Changed | $454,455 | -4.8% | $293 / Sq Ft | |
| 08/09/2025 08/09/25 | Price Changed | $477,455 | -1.4% | $308 / Sq Ft | |
| 07/31/2025 07/31/25 | Price Changed | $484,455 | -2.0% | $313 / Sq Ft | |
| 07/10/2025 07/10/25 | For Sale | $494,455 | +289.3% | $319 / Sq Ft | |
| 09/20/2013 09/20/13 | Sold | $127,000 | -- | $106 / Sq Ft | View Prior Sale |
Purchase History
| Date | Type | Sale Price | Title Company |
|---|---|---|---|
| Quit Claim Deed | -- | None Listed On Document | |
| Quit Claim Deed | -- | East Tennessee Title | |
| Quit Claim Deed | -- | East Tennessee Title | |
| Warranty Deed | $127,000 | Tallent Title Group Inc | |
| Interfamily Deed Transfer | -- | Title Specialists Inc | |
| Special Warranty Deed | $109,650 | Abstract Title |
Mortgage History
| Date | Status | Loan Amount | Loan Type |
|---|---|---|---|
| Previous Owner | $100,000 | New Conventional | |
| Previous Owner | $101,600 | New Conventional | |
| Previous Owner | $104,500 | New Conventional | |
| Previous Owner | $104,167 | Purchase Money Mortgage |
Source: East Tennessee REALTORS® MLS
MLS Number: 1307949
APN: 056FD-016
- 8017 Little Joe Rd
- 1312 Lula Bell Dr
- 8114 Sharp Rd
- 1204 Emerald Forest Ln
- 8124 Sharp Rd
- 1212 Hoss Rd
- 8000 Little Joe Rd
- 1219 Emerald Forest Ln
- 6043 Sweet Bell Ave Unit Lot 183
- 6027 Sweet Bell Ave Unit Lot 179
- 1715 Levy Dr
- 7832 Brickyard Rd
- 904 Granville Conner Rd
- 7704 Collier Rd
- 8031 Shady Ln
- 2028 Cartmill Dr
- 7701 Maida Vale Cir
- 8404 Brickyard Rd
- 7637 Cranley Rd
- 331 Granville Conner Rd
