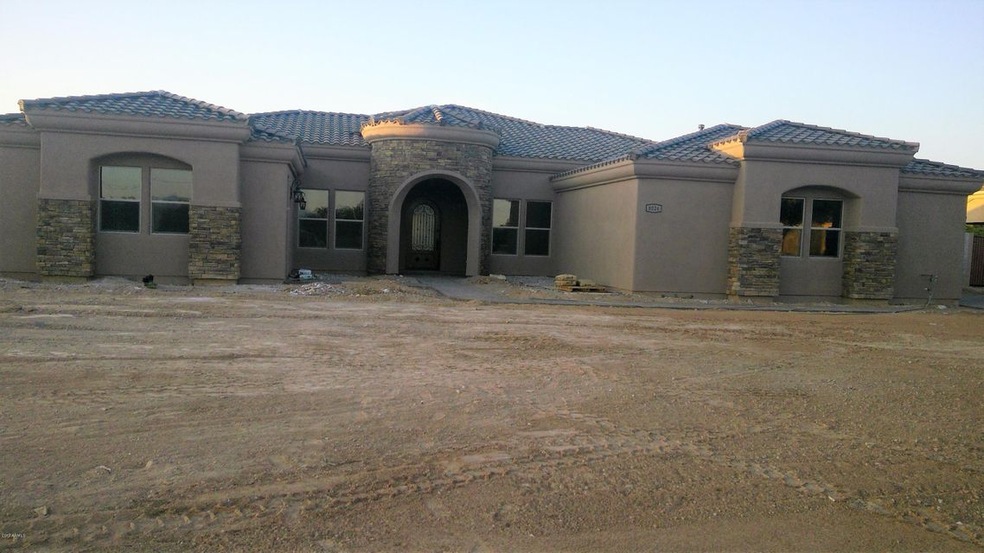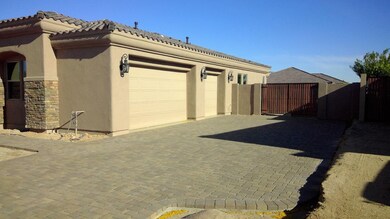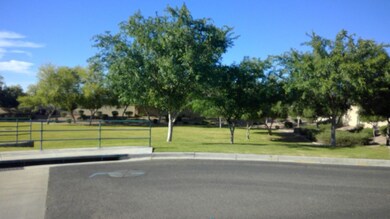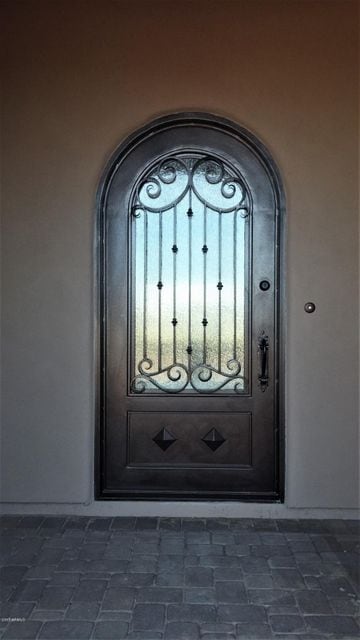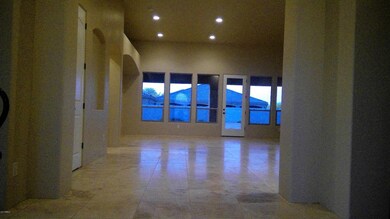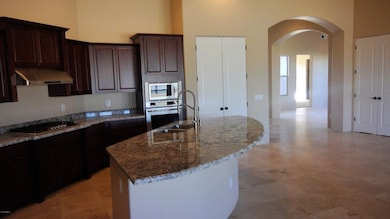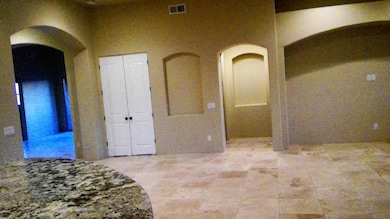
8024 W Vista Ave Glendale, AZ 85303
Highlights
- RV Gated
- Granite Countertops
- 3 Car Direct Access Garage
- Gated Community
- Covered Patio or Porch
- Cul-De-Sac
About This Home
As of June 2017BEAUTIFUL CUSTOM 4 BEDROOM HOME, located in gated community..features paved patio and driveway, Cozy Casita with private enterance... Formal living and dining rooms that open to a spacious great room and kitchen with beautiful custom cabinets and gorgeous granite counter tops throughout entire home...Master bedroom with separate free standing bathtub, walk in shower with dual heads...spacious bedrooms sharing a jack/jill bathroom with separate vanities...Large laundry room exiting out to 3 car garage with epoxy flooring...Near 101 freeway, close to Westgate.... $5000.00 Landscaping allowance!!
Last Agent to Sell the Property
DPR Realty LLC License #SA670078000 Listed on: 04/11/2017

Last Buyer's Agent
William Flesher
HomeSmart License #SA663400000
Home Details
Home Type
- Single Family
Est. Annual Taxes
- $701
Year Built
- Built in 2017
Lot Details
- 0.43 Acre Lot
- Cul-De-Sac
- Private Streets
- Block Wall Fence
Parking
- 3 Car Direct Access Garage
- 2 Open Parking Spaces
- Garage Door Opener
- RV Gated
Home Design
- Wood Frame Construction
- Tile Roof
- Stone Exterior Construction
- Stucco
Interior Spaces
- 3,414 Sq Ft Home
- 1-Story Property
- Double Pane Windows
- Low Emissivity Windows
Kitchen
- Eat-In Kitchen
- Breakfast Bar
- Gas Cooktop
- Built-In Microwave
- Dishwasher
- Kitchen Island
- Granite Countertops
Flooring
- Carpet
- Tile
Bedrooms and Bathrooms
- 4 Bedrooms
- Walk-In Closet
- Primary Bathroom is a Full Bathroom
- 3.5 Bathrooms
- Dual Vanity Sinks in Primary Bathroom
- Bathtub With Separate Shower Stall
Laundry
- Laundry in unit
- 220 Volts In Laundry
- Washer and Dryer Hookup
Outdoor Features
- Covered Patio or Porch
Schools
- Sunset Vista Elementary And Middle School
- Glendale High School
Utilities
- Refrigerated Cooling System
- Heating System Uses Natural Gas
- High Speed Internet
- Cable TV Available
Listing and Financial Details
- Home warranty included in the sale of the property
- Tax Lot 11
- Assessor Parcel Number 142-25-055
Community Details
Overview
- Property has a Home Owners Association
- Topaz Hoz Association, Phone Number (602) 277-4418
- Built by Granite Mtn
- Topaz Subdivision
Security
- Gated Community
Ownership History
Purchase Details
Home Financials for this Owner
Home Financials are based on the most recent Mortgage that was taken out on this home.Purchase Details
Purchase Details
Purchase Details
Purchase Details
Similar Homes in the area
Home Values in the Area
Average Home Value in this Area
Purchase History
| Date | Type | Sale Price | Title Company |
|---|---|---|---|
| Warranty Deed | $490,000 | Pioneer Title Agency Inc | |
| Cash Sale Deed | $67,000 | Pioneer Title Agency Inc | |
| Special Warranty Deed | -- | None Available | |
| Interfamily Deed Transfer | -- | None Available | |
| Cash Sale Deed | $164,803 | Security Title Agency Inc | |
| Special Warranty Deed | -- | Security Title Agency Inc |
Mortgage History
| Date | Status | Loan Amount | Loan Type |
|---|---|---|---|
| Open | $357,000 | New Conventional | |
| Closed | $100,000 | Credit Line Revolving | |
| Closed | $325,000 | New Conventional |
Property History
| Date | Event | Price | Change | Sq Ft Price |
|---|---|---|---|---|
| 08/07/2025 08/07/25 | For Sale | $1,089,000 | +122.2% | $319 / Sq Ft |
| 06/29/2017 06/29/17 | Sold | $490,000 | -1.6% | $144 / Sq Ft |
| 04/05/2017 04/05/17 | For Sale | $498,000 | -- | $146 / Sq Ft |
Tax History Compared to Growth
Tax History
| Year | Tax Paid | Tax Assessment Tax Assessment Total Assessment is a certain percentage of the fair market value that is determined by local assessors to be the total taxable value of land and additions on the property. | Land | Improvement |
|---|---|---|---|---|
| 2025 | $5,242 | $43,764 | -- | -- |
| 2024 | $4,753 | $41,680 | -- | -- |
| 2023 | $4,753 | $72,580 | $14,510 | $58,070 |
| 2022 | $4,718 | $53,910 | $10,780 | $43,130 |
| 2021 | $4,652 | $45,330 | $9,060 | $36,270 |
| 2020 | $4,706 | $43,550 | $8,710 | $34,840 |
| 2019 | $4,658 | $45,070 | $9,010 | $36,060 |
| 2018 | $4,466 | $9,150 | $9,150 | $0 |
| 2017 | $744 | $8,415 | $8,415 | $0 |
| 2016 | $701 | $7,785 | $7,785 | $0 |
| 2015 | $694 | $6,784 | $6,784 | $0 |
Agents Affiliated with this Home
-

Seller's Agent in 2025
George Laughton
My Home Group Real Estate
(623) 462-3017
3,021 Total Sales
-

Seller Co-Listing Agent in 2025
Tiffany Gobster
My Home Group
(623) 692-4820
666 Total Sales
-

Seller's Agent in 2017
Belinda Boling
DPR Realty
(602) 481-6865
7 Total Sales
-
W
Buyer's Agent in 2017
William Flesher
HomeSmart
Map
Source: Arizona Regional Multiple Listing Service (ARMLS)
MLS Number: 5589011
APN: 142-25-055
- 8031 W Morten Ave
- 8022 W Northview Ave
- 8009 W Northview Ave
- 8108 W Lane Ave
- 8350 W Carole Ln
- 8140 W Lane Ave
- 7933 N 79th Ave
- Avalon Plan at Manor at Legacy Place
- Prairie Willow Plan at Manor at Legacy Place
- Hampton Plan at Manor at Legacy Place
- 0 79th Ave Unit 36442158
- 7988 W Griswold Rd
- 8356 W Carole Ln
- 8012 W Griswold Rd
- 8006 W Griswold Rd
- 7920 W Glendale Ave Unit 39
- 7920 W Glendale Ave
- 7920 W Glendale Ave Unit 65
- 8035 W Griswold Rd
- 8036 W Griswold Rd
