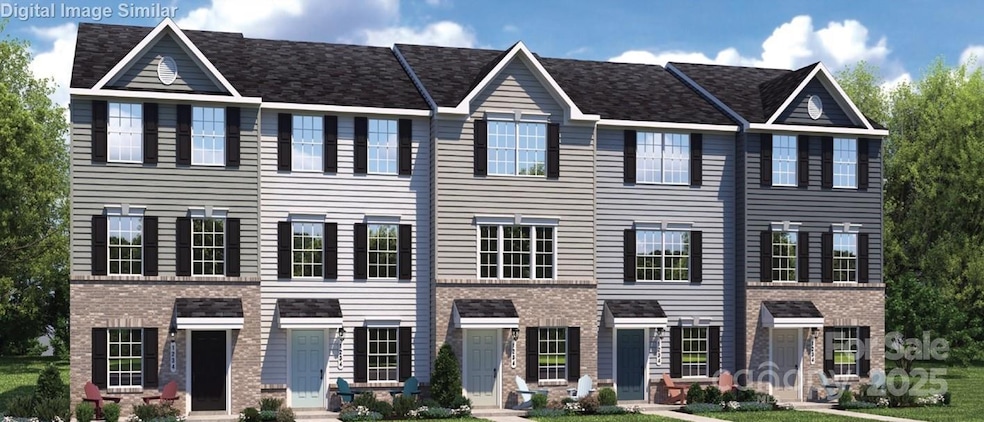
8025 District Dr Charlotte, NC 28213
Newell NeighborhoodEstimated payment $2,301/month
Highlights
- Under Construction
- Deck
- End Unit
- Open Floorplan
- Transitional Architecture
- Lawn
About This Home
SPEC-Coming Soon! This well-appointed 3-bedroom 3.5-bath townhome offers unbeatable convenience in one of Charlotte’s most vibrant communities. The open-concept main level features a modern kitchen with sleek quartz countertops, GE stainless steel appliances, and a center island perfect for casual dining and extra storage. Upstairs offers a primary suite with dual vanities and two closets, a secondary bedroom, full bath, and laundry with front load washer/dryer also included. The lower level offers a private bedroom and full bath- ideal for guests, a roommate or quiet home office. Added features: Ceiling rough-ins with lights and Great Room LED light package. Whether you’re commuting to Uptown, exploring nearby shops and restaurants, or enjoying the local greenways, you’ll love calling our quaint community home! Ask about our VIP Special Financing Offers with Preferred Lender. Under construction
Listing Agent
NVR Homes, Inc./Ryan Homes Brokerage Email: tobrien@ryanhomes.com Listed on: 07/25/2025
Townhouse Details
Home Type
- Townhome
Year Built
- Built in 2025 | Under Construction
Lot Details
- End Unit
- Lawn
HOA Fees
- $223 Monthly HOA Fees
Parking
- 1 Car Attached Garage
- Front Facing Garage
- Garage Door Opener
- Driveway
Home Design
- Home is estimated to be completed on 8/15/25
- Transitional Architecture
- Brick Exterior Construction
- Slab Foundation
- Vinyl Siding
Interior Spaces
- 3-Story Property
- Open Floorplan
- Insulated Windows
- Entrance Foyer
- Vinyl Flooring
- Sump Pump
Kitchen
- Electric Oven
- Electric Range
- Microwave
- Plumbed For Ice Maker
- Dishwasher
- Kitchen Island
- Disposal
Bedrooms and Bathrooms
- 3 Bedrooms
Laundry
- Laundry Room
- Washer and Electric Dryer Hookup
Outdoor Features
- Deck
- Front Porch
Utilities
- Vented Exhaust Fan
- Underground Utilities
- Electric Water Heater
- Cable TV Available
Community Details
- Robin Creek Townhomes Condos
- Built by RYAN HOMES
- Robin Creek Townhomes Subdivision, Spencer D End Unit Spec Floorplan
- Mandatory home owners association
Listing and Financial Details
- Assessor Parcel Number 10501615
Map
Home Values in the Area
Average Home Value in this Area
Property History
| Date | Event | Price | Change | Sq Ft Price |
|---|---|---|---|---|
| 08/14/2025 08/14/25 | Price Changed | $322,620 | 0.0% | $227 / Sq Ft |
| 07/25/2025 07/25/25 | For Sale | $322,620 | -- | $227 / Sq Ft |
Similar Homes in the area
Source: Canopy MLS (Canopy Realtor® Association)
MLS Number: 4280551
- 8021 District Dr
- 8039 District Dr
- Spencer Plan at Robin Creek
- 2036 Everly Dr
- 1929 Shorthorn St
- 3026 S Devon St
- 7024 Wheyfield Dr
- 3604 Huyton Ct
- 8607 Tweedsmuir Glen Ln
- 2413 Rocky River Rd
- 1305 Lauren Village Dr
- 7118 April Ridge Ln
- 9203 Grand Valley Dr
- 3201 Decapolis Dr
- 1539 Rocky River Rd W
- 9333 Grand Valley Dr
- 9340 Grand Valley Dr
- 7432 Sienna Heights Place
- 7444 Sienna Heights Place
- 7117 Flying Scotsman Dr
- 7339 Wheyfield Dr
- 7809 Hereford St
- 7120 Wheyfield Dr
- 3133 Kalamath Glen Ct
- 1702 Rocky River Rd
- 6307 Mosley Glen Dr
- 7230 Newell Acres Dr
- 5611 Cobblestone Glen Dr
- 3201 Decapolis Dr
- 8105 Shinkansen Dr
- 5427 Cobblestone Glen Dr
- 1146 Rankin Oaks St
- 1230 Rocket Ln Unit 1230 Rocket Ln
- 1227 Torrence Grove Church Rd
- 7509 Eurostar Dr
- 9502 Fernspray Rd
- 6117 Branch Hill Cir
- 941 Foxborough Rd
- 3015 Sweetspire Rd
- 827 Foxborough Rd






