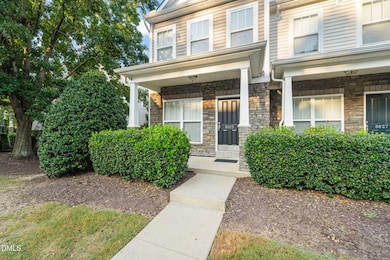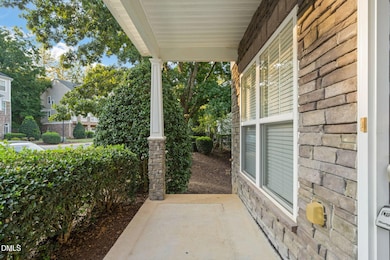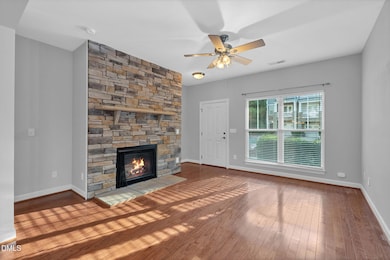8025 Goldenrain Way Raleigh, NC 27612
Umstead NeighborhoodEstimated payment $2,226/month
Highlights
- Deck
- Traditional Architecture
- Front Porch
- Leesville Road Elementary School Rated A
- Wood Flooring
- Patio
About This Home
Experience sophisticated living in the highly desirable Townes of Umstead. This former model home is perfectly positioned as a coveted end unit, offering extra privacy, abundant natural light, and designer details throughout.
Step inside to find gleaming hardwood floors, a stone fireplace, and an open, inviting floor plan ideal for both everyday living and entertaining. The chef's kitchen flows seamlessly into the dining and living spaces, while thoughtful details from its model-home origins set it apart.
Featuring two bedrooms, two full bathrooms, and two half bathrooms, this home offers exceptional flexibility. The finished basement includes a spacious flex area perfect for a home office, gym, media room, or guest space.
Upstairs, the primary suite serves as a tranquil retreat, complete with a spa-like bathroom and generous closet space.
The Townes of Umstead neighborhood is celebrated for its prime location near Umstead State Park, offering endless opportunities for hiking, biking, and outdoor recreation. Residents also enjoy easy access to RDU International Airport, major highways, Downtown Raleigh, Brier Creek, and RTP, making it ideal for commuters and travelers alike. The community features beautifully landscaped common areas and a welcoming atmosphere.
Listing Agent
Real Broker, LLC - Carolina Collective Realty License #286051 Listed on: 09/24/2025
Townhouse Details
Home Type
- Townhome
Est. Annual Taxes
- $3,271
Year Built
- Built in 2007
Lot Details
- 2,614 Sq Ft Lot
- 1 Common Wall
- Landscaped
HOA Fees
- $165 Monthly HOA Fees
Home Design
- Traditional Architecture
- Slab Foundation
- Shingle Roof
- Vinyl Siding
- Stone Veneer
Interior Spaces
- 1,503 Sq Ft Home
- 2-Story Property
- Gas Log Fireplace
- Stone Fireplace
- Family Room
- Living Room
- Dining Room
- Utility Room
Kitchen
- Electric Range
- Microwave
- Dishwasher
Flooring
- Wood
- Carpet
Bedrooms and Bathrooms
- 2 Bedrooms
Laundry
- Laundry Room
- Washer and Dryer
Finished Basement
- Walk-Out Basement
- Interior and Exterior Basement Entry
- Natural lighting in basement
Parking
- 2 Parking Spaces
- 2 Open Parking Spaces
- Parking Lot
- Assigned Parking
Outdoor Features
- Deck
- Patio
- Front Porch
Schools
- Leesville Road Elementary And Middle School
- Leesville Road High School
Utilities
- Forced Air Heating and Cooling System
Community Details
- Association fees include ground maintenance, maintenance structure
- Townes At Umstead Community Association, Phone Number (919) 878-8787
- Townes At Umstead Subdivision
Listing and Financial Details
- Assessor Parcel Number 0777.02-55-7505.000
Map
Home Values in the Area
Average Home Value in this Area
Tax History
| Year | Tax Paid | Tax Assessment Tax Assessment Total Assessment is a certain percentage of the fair market value that is determined by local assessors to be the total taxable value of land and additions on the property. | Land | Improvement |
|---|---|---|---|---|
| 2025 | $3,271 | $372,777 | $90,000 | $282,777 |
| 2024 | $3,258 | $372,777 | $90,000 | $282,777 |
| 2023 | $2,514 | $228,792 | $45,000 | $183,792 |
| 2022 | $2,337 | $228,792 | $45,000 | $183,792 |
| 2021 | $2,246 | $228,792 | $45,000 | $183,792 |
| 2020 | $2,205 | $228,792 | $45,000 | $183,792 |
| 2019 | $2,124 | $181,573 | $40,000 | $141,573 |
| 2018 | $2,004 | $181,573 | $40,000 | $141,573 |
| 2017 | $1,909 | $181,573 | $40,000 | $141,573 |
| 2016 | $1,870 | $181,573 | $40,000 | $141,573 |
| 2015 | $1,965 | $187,877 | $39,000 | $148,877 |
| 2014 | $1,865 | $187,877 | $39,000 | $148,877 |
Property History
| Date | Event | Price | List to Sale | Price per Sq Ft |
|---|---|---|---|---|
| 10/25/2025 10/25/25 | Price Changed | $340,000 | -1.4% | $226 / Sq Ft |
| 09/24/2025 09/24/25 | For Sale | $345,000 | -- | $230 / Sq Ft |
Purchase History
| Date | Type | Sale Price | Title Company |
|---|---|---|---|
| Warranty Deed | -- | None Available | |
| Warranty Deed | $187,500 | None Available | |
| Warranty Deed | $849,500 | None Available |
Source: Doorify MLS
MLS Number: 10123731
APN: 0777.02-55-7505-000
- 8020 Goldenrain Way
- 8729 Cypress Grove Run
- 8005 Sycamore Hill Ln
- 8719 Cypress Grove Run
- 8016 Sycamore Hill Ln
- 8032 Sycamore Hill Ln
- 8815 Orchard Grove Way
- 8004 Looking Glass Ct
- 8511 Bright Loop
- 8512 Silsbee Dr
- 8104 Primanti Blvd
- 7501 Panther Branch Dr
- 8118 Primanti Blvd
- 8106 Sommerwell St
- 8245 Martello Ln
- 8253 Martello Ln
- 8325 Pilots View Dr
- 7705 Jackson Dane Dr
- 8257 Primanti Blvd
- 8412 Pilots View Dr
- 8045 Sycamore Hill Ln
- 8531 Summersweet Ln
- 8514 Silsbee Dr
- 8203 Saltwood Place
- 8521 Silhouette Place
- 8321 Deckbar Place
- 8324 Saltwood Place
- 8218 Primanti Blvd
- 8465 Reedy Ridge Ln
- 8224 Green Lantern St
- 5413 Rebecca Lynn Ln
- 5542 Red Robin Rd
- 8459 Central Dr
- 8803 Camden Park Dr
- 5407 Shaded Villa Ct
- 3801 Glen Verde Trail
- 5650 Picnic Rock Ln
- 8531 Guerro Ct
- 7203-7303 Plumleaf Rd
- 5005 Lancashire Dr







