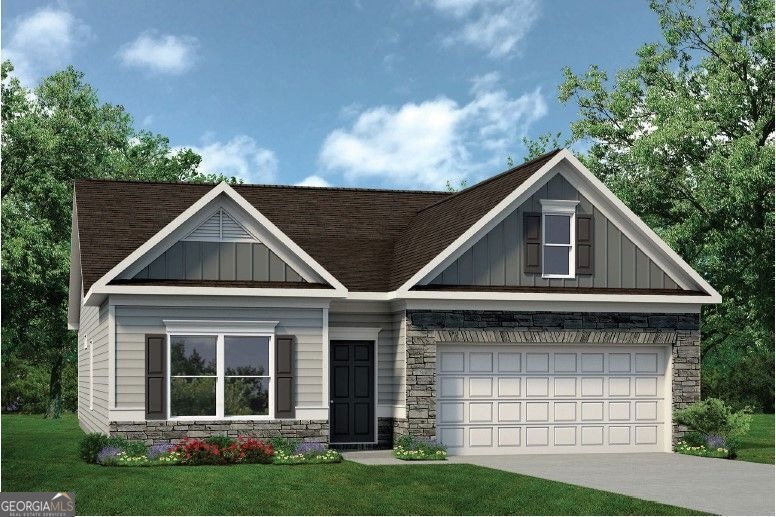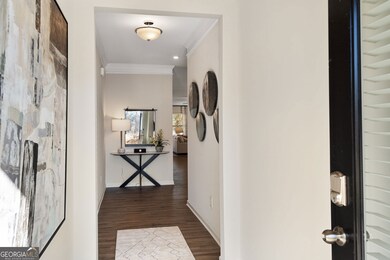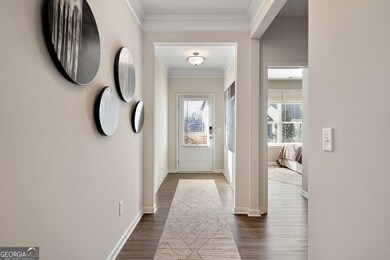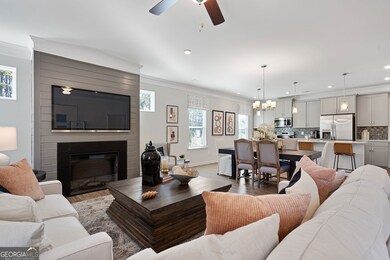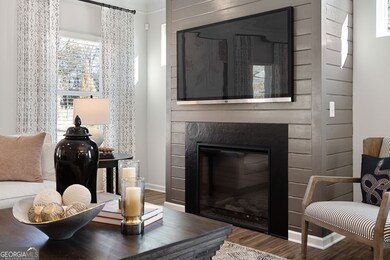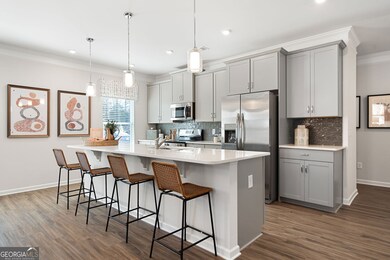8025 Haven Springs Trace Douglasville, GA 30134
Estimated payment $2,434/month
Highlights
- New Construction
- High Ceiling
- Solid Surface Countertops
- Traditional Architecture
- Mud Room
- Community Pool
About This Home
Move in ready April! The Crawford plan by Smith Douglas Homes in Glen at Cave Springs. This fantastic Ranch-style home offers single level living at its finest! Spacious and open floorplan with 9 ft ceiling heights and additional windows all add to the airiness of the home. Kitchen features Quartz countertops, tile backsplash, a HUGE center sland, upgraded cabinetry with 42" uppers for additional storage and is adjacent to the family room featuring a modern linear fireplace. Upgraded vinyl plank floors throughout the main living areas. Convenient access to the rear patio with a private backyard. Two secondary bedrooms, spacious primary suite with tray ceiling and ensuite bath with a tiled shower, laundry room and a mudroom off the garage entry- this home has it all! Photos are representative of plan not of actual home. Incentives with use of seller's preferred lender. Glen at Cave Springs planned amenities include a ppl, cabana, playground, walking trails and more.
Home Details
Home Type
- Single Family
Year Built
- New Construction
Lot Details
- 6,970 Sq Ft Lot
- Level Lot
HOA Fees
- $33 Monthly HOA Fees
Parking
- 2 Car Garage
Home Design
- Traditional Architecture
- Slab Foundation
- Composition Roof
- Stone Siding
- Stone
Interior Spaces
- 1,826 Sq Ft Home
- 1-Story Property
- High Ceiling
- Mud Room
- Entrance Foyer
- Family Room with Fireplace
- Carpet
- Fire and Smoke Detector
- Laundry Room
Kitchen
- Microwave
- Dishwasher
- Kitchen Island
- Solid Surface Countertops
Bedrooms and Bathrooms
- 3 Main Level Bedrooms
- 2 Full Bathrooms
- Double Vanity
Schools
- Eastside Elementary School
- Stewart Middle School
- Douglas County High School
Additional Features
- Patio
- Central Heating and Cooling System
Listing and Financial Details
- Tax Lot 7
Community Details
Overview
- $400 Initiation Fee
- Glen At Cave Springs Subdivision
Recreation
- Community Pool
Map
Home Values in the Area
Average Home Value in this Area
Property History
| Date | Event | Price | List to Sale | Price per Sq Ft |
|---|---|---|---|---|
| 10/31/2025 10/31/25 | For Sale | $385,215 | -- | $211 / Sq Ft |
Source: Georgia MLS
MLS Number: 10635283
- 8009 Haven Springs Trace
- 4690 Glore Rd SW
- Aspen Plan at Sweetlake Grove - Bungalow Series
- Linden Plan at Sweetlake Grove - Bungalow Series
- Mulberry Plan at Sweetlake Grove - Bungalow Series
- 4556 Sweetlake Rd SW
- 4612 Springside Ct SW
- 971 Verlander Trail
- 960 Verlander Trail
- 1270 Heritage Lakes Dr SW
- 1078 Hibiscus Way SW
- 4505 Verlander Ct
- Kaufman Plan at Wilkins Walk
- Bryson Plan at Wilkins Walk
- Brooks Plan at Wilkins Walk
- 4810 Floydwood Ln
- 4561 Moray Dr
- 4557 Moray Dr
- 4822 Floydwood Ln
- 4553 Moray Dr
- 4667 Glore Rd SW
- 5265 Concord Ridge Dr SW
- 4908 Sugar Valley Rd SW
- 741 Gabby Point
- 1061 Retner Dr SW
- 856 Joseph Club Dr SW
- 770 Nickajack Rd SW
- 1360 Silvergate Dr
- 4591 Woodward Rd SW
- 1108 Madison Green Ct SW
- 1056 Whistle Dr
- 886 Patterns Dr SW
- 770 Patterns Dr SW Unit 770
- 4200 Pullman Ln
- 5161 Madison Green Dr SW
- 1577 Silver Ridge Dr SW
- 1584 Silver Ridge Dr
- 914 Clay Rd SW
- 4213 Alaina Cir
- 4149 Allegiance Ave
