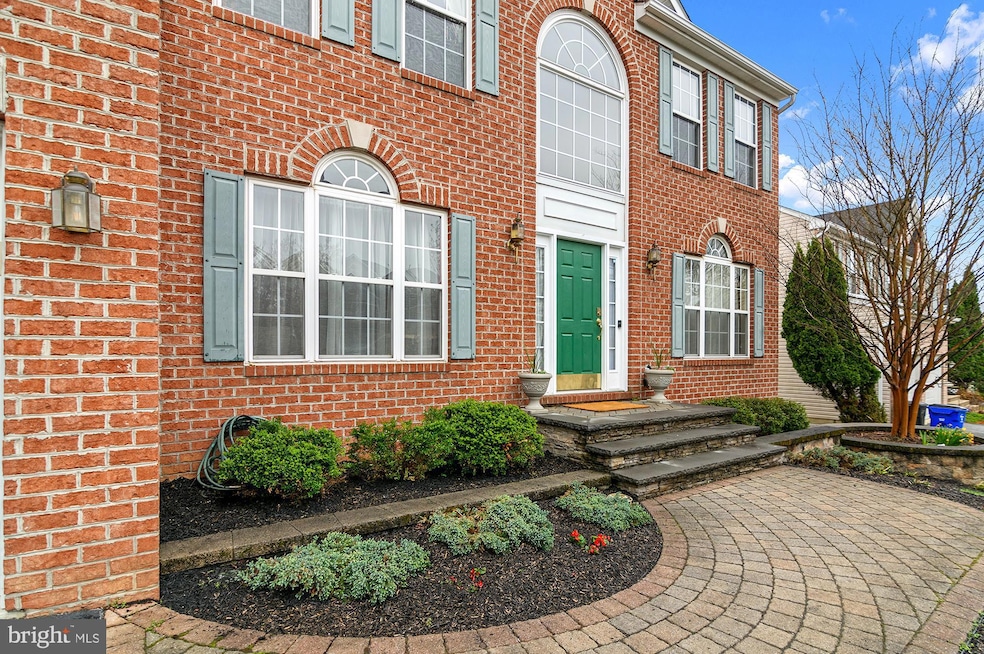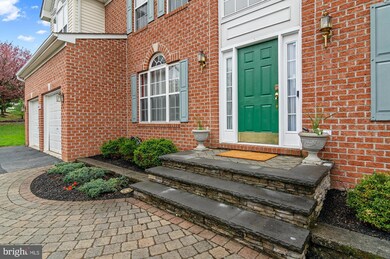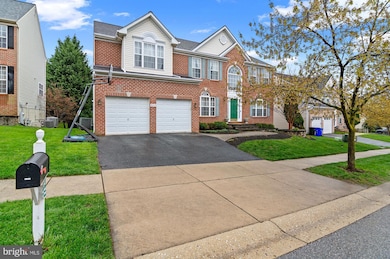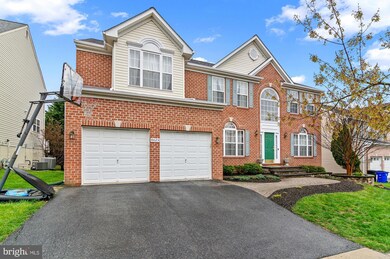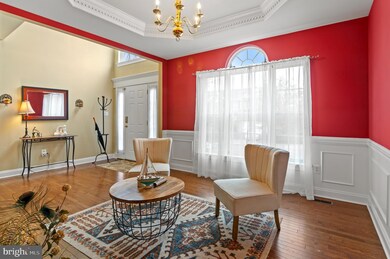
8025 Hillsborough Rd Ellicott City, MD 21043
Highlights
- Fitness Center
- Open Floorplan
- Clubhouse
- Worthington Elementary School Rated A
- Colonial Architecture
- Deck
About This Home
As of May 2025Welcome home to 8025 Hillsborough Road. This stately brick colonial in Taylor Village is is ready for new owners. New roof 2020, HWH 2019, upstairs heat pump 2013. New carpet carpet on stairs, hall, all bedrooms and basement. Main floor is all beautiful, rich hardwood floors newly installed in 2022. The living room was enclosed to make a music room, could be opened back up by the new owner or left as a second office on the main level. Kitchen has loads of cabinet space, large pantry, slider to the deck and a great, large back yard. Upstairs are 3 well sized bedrooms that share a hall bathroom. Head past the two story foyer and the 2nd story family room overlook to the massive primary suite with sitting area, two closets. Ensuite bathroom has separate shower/tub, dual sinks, enclosed toilet and a linen closet.Since purchasing the home the sellers added a fantastic finished basement in 2012 with huge recreation area, 2 enclosed rooms, think gym in one and small media room in the other, there is also a full bathroom and ample storage. Home is fully networked.Head out the front door and the pool is just minutes away. Have a dog? The Worthington Dog Park is just down the street. Easy access to shopping, dining, Old Ellicott City, Patapsco State Park. Commute with ease to Baltimore, DC, Tech corridor off of Rt 100, anywhere off of I95, I70, I695 and I495. Worthington ES, Ellicott Mills MS and Howard HSSolar is leased through Sunrun.
Last Agent to Sell the Property
Keller Williams Realty Centre Listed on: 04/09/2025

Home Details
Home Type
- Single Family
Est. Annual Taxes
- $10,239
Year Built
- Built in 2002
Lot Details
- 0.25 Acre Lot
- Stone Retaining Walls
- Extensive Hardscape
- Property is in very good condition
- Property is zoned RED
HOA Fees
- $68 Monthly HOA Fees
Parking
- 2 Car Direct Access Garage
- Front Facing Garage
- Garage Door Opener
Home Design
- Colonial Architecture
- Brick Exterior Construction
- Shingle Roof
- Concrete Perimeter Foundation
Interior Spaces
- Property has 3 Levels
- Open Floorplan
- Chair Railings
- Crown Molding
- Fireplace Mantel
- Window Treatments
- Entrance Foyer
- Family Room Overlook on Second Floor
- Family Room Off Kitchen
- Dining Room
- Den
- Recreation Room
- Bonus Room
- Storage Room
- Home Gym
- Attic
Kitchen
- Breakfast Area or Nook
- Gas Oven or Range
- <<selfCleaningOvenToken>>
- <<microwave>>
- Dishwasher
- Kitchen Island
- Disposal
Flooring
- Wood
- Carpet
- Concrete
- Ceramic Tile
Bedrooms and Bathrooms
- 4 Bedrooms
- En-Suite Primary Bedroom
- En-Suite Bathroom
Laundry
- Laundry Room
- Laundry on main level
- Dryer
- Washer
Unfinished Basement
- Basement Fills Entire Space Under The House
- Walk-Up Access
- Exterior Basement Entry
Home Security
- Motion Detectors
- Monitored
Outdoor Features
- Deck
Schools
- Worthington Elementary School
- Ellicott Mills Middle School
- Howard High School
Utilities
- Forced Air Heating and Cooling System
- Natural Gas Water Heater
Listing and Financial Details
- Tax Lot 11
- Assessor Parcel Number 1402401517
- $146 Front Foot Fee per year
Community Details
Overview
- Association fees include common area maintenance, insurance, management, pool(s), reserve funds
- Taylor Village HOA
- Built by DORSEY FAMILY
- Worthington Fields Subdivision
- Property Manager
Amenities
- Common Area
- Clubhouse
Recreation
- Tennis Courts
- Community Playground
- Fitness Center
- Lap or Exercise Community Pool
Ownership History
Purchase Details
Home Financials for this Owner
Home Financials are based on the most recent Mortgage that was taken out on this home.Purchase Details
Home Financials for this Owner
Home Financials are based on the most recent Mortgage that was taken out on this home.Purchase Details
Similar Homes in Ellicott City, MD
Home Values in the Area
Average Home Value in this Area
Purchase History
| Date | Type | Sale Price | Title Company |
|---|---|---|---|
| Deed | $960,100 | Global Title | |
| Deed | $660,000 | -- | |
| Deed | $660,000 | -- | |
| Deed | $130,000 | -- |
Mortgage History
| Date | Status | Loan Amount | Loan Type |
|---|---|---|---|
| Open | $500,000 | New Conventional | |
| Previous Owner | $425,000 | New Conventional | |
| Previous Owner | $417,000 | Stand Alone Second | |
| Previous Owner | $417,000 | Purchase Money Mortgage | |
| Previous Owner | $111,000 | Credit Line Revolving | |
| Closed | -- | No Value Available |
Property History
| Date | Event | Price | Change | Sq Ft Price |
|---|---|---|---|---|
| 05/21/2025 05/21/25 | Sold | $960,100 | +6.7% | $326 / Sq Ft |
| 04/14/2025 04/14/25 | Pending | -- | -- | -- |
| 04/09/2025 04/09/25 | For Sale | $900,000 | -- | $305 / Sq Ft |
Tax History Compared to Growth
Tax History
| Year | Tax Paid | Tax Assessment Tax Assessment Total Assessment is a certain percentage of the fair market value that is determined by local assessors to be the total taxable value of land and additions on the property. | Land | Improvement |
|---|---|---|---|---|
| 2024 | $10,204 | $661,733 | $0 | $0 |
| 2023 | $9,585 | $625,200 | $207,200 | $418,000 |
| 2022 | $9,430 | $617,167 | $0 | $0 |
| 2021 | $9,199 | $609,133 | $0 | $0 |
| 2020 | $9,199 | $601,100 | $198,500 | $402,600 |
| 2019 | $9,081 | $592,933 | $0 | $0 |
| 2018 | $8,543 | $584,767 | $0 | $0 |
| 2017 | $8,247 | $576,600 | $0 | $0 |
| 2016 | -- | $546,700 | $0 | $0 |
| 2015 | -- | $516,800 | $0 | $0 |
| 2014 | -- | $486,900 | $0 | $0 |
Agents Affiliated with this Home
-
Christina Menter

Seller's Agent in 2025
Christina Menter
Keller Williams Realty Centre
(410) 215-7671
9 in this area
112 Total Sales
-
Sang Liu
S
Buyer's Agent in 2025
Sang Liu
Homeowner Consultants, LLC.
(443) 851-0475
5 in this area
14 Total Sales
Map
Source: Bright MLS
MLS Number: MDHW2051800
APN: 02-401517
- 8135 Village Crest Dr Unit 125
- 4532 Doncaster Dr
- 4313 Rolling Brook Way
- 4537 Doncaster Dr
- 4871 Ellicott Woods Ln
- 8503 Timber Pine Ct
- 8489 Roberts Rd
- 3999 College Ave
- 0 Ashley Ct
- 4315 Doncaster Dr
- 4902 Worthington Way
- 4814 S Haven Dr
- 4809 Rollingtop Rd
- 4157 Brittany Dr
- 4919 Montgomery Rd
- 4566 Rolling Meadows
- 4869 Bonnie Branch Rd
- 7819 Gregamin Ct
- 8611 Honeysuckle Ct
- 4019 Hunt Ave
