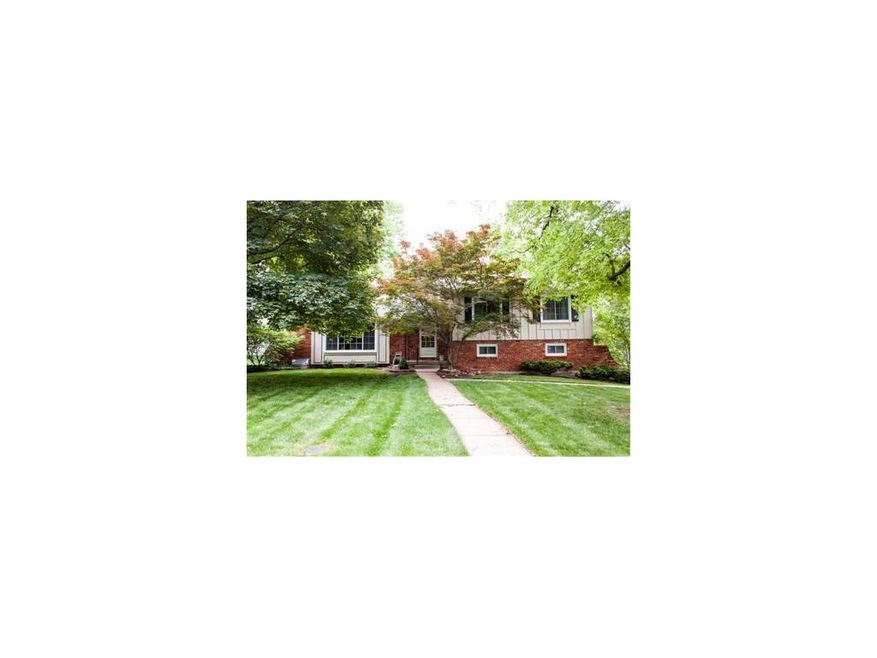
8025 Rosewood Dr Prairie Village, KS 66208
Highlights
- Deck
- Traditional Architecture
- Enclosed Patio or Porch
- Briarwood Elementary School Rated A
- Thermal Windows
- 3 Car Attached Garage
About This Home
As of August 2017$10,000 PRICE REDUCTION! EMPTY NESTER SAYS SELL! FANTASTIC VALUE IN CORINTH HILLS! 4 plus bedrooms, 3 full baths, hearth room kitchen, lower level playroom plus 4 car garage! Awesome patio and and separate deck overlook lovely yard! Fabulous family home in great neighborhood-walking distance to Corinth Shops!
Last Agent to Sell the Property
Wynne Wurste Winter
BHG Kansas City Homes License #SP00044017 Listed on: 09/12/2011
Co-Listed By
Mary Wurster
BHG Kansas City Homes License #SP00009308
Home Details
Home Type
- Single Family
Est. Annual Taxes
- $3,755
Parking
- 3 Car Attached Garage
- Garage Door Opener
Home Design
- Traditional Architecture
- Composition Roof
- Shingle Siding
Interior Spaces
- Wet Bar
- Ceiling Fan
- Thermal Windows
- Window Treatments
- Family Room with Fireplace
- Carpet
- Basement
- Laundry in Basement
Kitchen
- Eat-In Kitchen
- Dishwasher
- Disposal
Bedrooms and Bathrooms
- 4 Bedrooms
- 3 Full Bathrooms
Outdoor Features
- Deck
- Enclosed Patio or Porch
Additional Features
- Aluminum or Metal Fence
- Central Heating and Cooling System
Community Details
- Corinth Hills Subdivision
Listing and Financial Details
- Exclusions: Humidifer
Ownership History
Purchase Details
Home Financials for this Owner
Home Financials are based on the most recent Mortgage that was taken out on this home.Purchase Details
Home Financials for this Owner
Home Financials are based on the most recent Mortgage that was taken out on this home.Purchase Details
Home Financials for this Owner
Home Financials are based on the most recent Mortgage that was taken out on this home.Similar Homes in the area
Home Values in the Area
Average Home Value in this Area
Purchase History
| Date | Type | Sale Price | Title Company |
|---|---|---|---|
| Warranty Deed | -- | Platinum Title | |
| Warranty Deed | -- | First American Title | |
| Warranty Deed | -- | First American Title |
Mortgage History
| Date | Status | Loan Amount | Loan Type |
|---|---|---|---|
| Open | $327,000 | New Conventional | |
| Previous Owner | $216,900 | New Conventional |
Property History
| Date | Event | Price | Change | Sq Ft Price |
|---|---|---|---|---|
| 08/04/2017 08/04/17 | Sold | -- | -- | -- |
| 06/25/2017 06/25/17 | Pending | -- | -- | -- |
| 06/23/2017 06/23/17 | For Sale | $419,000 | +40.1% | $206 / Sq Ft |
| 08/08/2012 08/08/12 | Sold | -- | -- | -- |
| 05/29/2012 05/29/12 | Pending | -- | -- | -- |
| 09/12/2011 09/12/11 | For Sale | $299,000 | -- | $175 / Sq Ft |
Tax History Compared to Growth
Tax History
| Year | Tax Paid | Tax Assessment Tax Assessment Total Assessment is a certain percentage of the fair market value that is determined by local assessors to be the total taxable value of land and additions on the property. | Land | Improvement |
|---|---|---|---|---|
| 2024 | $8,805 | $75,590 | $25,759 | $49,831 |
| 2023 | $8,631 | $73,600 | $25,759 | $47,841 |
| 2022 | $7,358 | $62,434 | $22,402 | $40,032 |
| 2021 | $7,058 | $56,983 | $20,369 | $36,614 |
| 2020 | $7,057 | $56,373 | $20,369 | $36,004 |
| 2019 | $6,839 | $54,245 | $16,976 | $37,269 |
| 2018 | $6,336 | $50,048 | $15,432 | $34,616 |
| 2017 | $4,375 | $33,362 | $12,863 | $20,499 |
| 2016 | $4,069 | $30,441 | $10,293 | $20,148 |
| 2015 | $3,825 | $28,820 | $10,293 | $18,527 |
| 2013 | -- | $27,428 | $8,952 | $18,476 |
Agents Affiliated with this Home
-
M
Seller's Agent in 2017
Michelle Henderson
Hills Real Estate
-

Buyer's Agent in 2017
Cory Ward
Compass Realty Group
(913) 706-7512
12 in this area
107 Total Sales
-
W
Seller's Agent in 2012
Wynne Wurste Winter
BHG Kansas City Homes
-
M
Seller Co-Listing Agent in 2012
Mary Wurster
BHG Kansas City Homes
-

Buyer's Agent in 2012
Mike Fink
Platinum Realty LLC
(888) 220-0988
21 Total Sales
Map
Source: Heartland MLS
MLS Number: 1746850
APN: OP05000006-0013
- 4800 W 81st St
- 8124 Juniper Dr
- 5008 W 79th St
- 8224 Linden Dr
- 4705 W 81st St
- 7921 Roe Ave
- 5400 W 79th St
- 7820 Juniper St
- 7934 Maple St
- 5506 W 82nd Terrace
- 5624 W 82nd St
- 8117 Granada Rd
- 7740 Briar St
- 4918 W 78th St
- 5615 W 78th Terrace
- 5203 W 76th Terrace
- 4306 W 78th Terrace
- 4304 W 83rd St
- 8112 Dearborn Dr
- 5207 W 76th St
