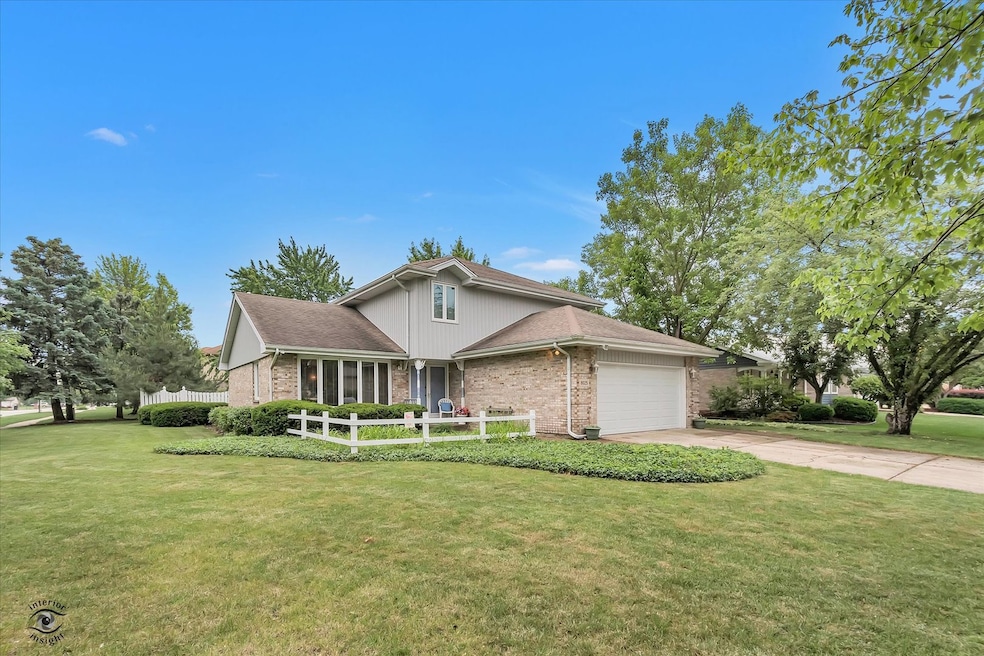
8025 Shoshone Trail Tinley Park, IL 60477
Central Tinley Park NeighborhoodEstimated payment $3,036/month
Highlights
- Deck
- Property is near a park
- Main Floor Bedroom
- Millennium Elementary School Rated A-
- Wood Flooring
- Whirlpool Bathtub
About This Home
Welcome to this fabulous 4 bedroom home located in Pottawatomie Highlands Subdivision featuring 2 1/2 baths, eat-in kitchen with hardwood flooring, newer stainless-steel appliances (stove & refrigerator), 2 car garage, and many new windows (2021) throughout, and new vinyl siding (2021). The second level boasts a large master bedroom with an en suite bath featuring a tub, walk-in shower, and large walk-in closet. This home has an open concept living room/dining room and a den that could easily be converted to a 4th bedroom. Enjoy the warmth of a beautiful gas stone fireplace off the kitchen with French Patio Door leading to the brick wall lined spacious concrete patio. Relax and entertain in your private fenced-in beautiful backyard with a wonderful grilling area, large seating space, fire pit, and modern shed. The large unfinished basement offers plenty of indoor storage with exceptional potential to create additional living space!! Recent upgrades include replaced roof, June 2011, Natural Gas Furnace Dec 2014, Water Heater March 2021, Garage Door June 2021, Refrigerator April 2025. This home is conveniently located just short walk to Tinley Park Public Library, Tinley Park Recreational Center, Outdoor Pool, and the Rock Island train stop with express service to the city for an easy commute using public transportation or only a five-minute drive to I-80 with easy connections to other major expressways. Explore the vibrant downtown Tinley Park and the upcoming Harmony Square Plaza Development. Set in an award-winning school district and a picturesque neighborhood, this home truly has it all!!!
Home Details
Home Type
- Single Family
Est. Annual Taxes
- $9,620
Year Built
- Built in 1985
Lot Details
- Lot Dimensions are 110 x 147
- Corner Lot
- Paved or Partially Paved Lot
Parking
- 2 Car Garage
- Driveway
- Parking Included in Price
Home Design
- 2-Story Property
- Brick Exterior Construction
- Asphalt Roof
- Concrete Perimeter Foundation
Interior Spaces
- 2,226 Sq Ft Home
- Ceiling Fan
- Gas Log Fireplace
- Blinds
- Bay Window
- Window Screens
- Family Room with Fireplace
- Combination Dining and Living Room
- Full Attic
Kitchen
- Range
- Dishwasher
Flooring
- Wood
- Vinyl
Bedrooms and Bathrooms
- 4 Bedrooms
- 4 Potential Bedrooms
- Main Floor Bedroom
- Walk-In Closet
- Whirlpool Bathtub
- Separate Shower
Laundry
- Laundry Room
- Dryer
- Washer
Basement
- Basement Fills Entire Space Under The House
- Sump Pump
Home Security
- Storm Doors
- Carbon Monoxide Detectors
Outdoor Features
- Deck
- Patio
- Fire Pit
- Shed
- Porch
Location
- Property is near a park
Schools
- Millennium Elementary School
- Virgil I Grissom Middle School
- Victor J Andrew High School
Utilities
- Central Air
- Heating System Uses Natural Gas
- Lake Michigan Water
- Gas Water Heater
Community Details
- Tennis Courts
- Community Pool
Listing and Financial Details
- Homeowner Tax Exemptions
Map
Home Values in the Area
Average Home Value in this Area
Tax History
| Year | Tax Paid | Tax Assessment Tax Assessment Total Assessment is a certain percentage of the fair market value that is determined by local assessors to be the total taxable value of land and additions on the property. | Land | Improvement |
|---|---|---|---|---|
| 2024 | $9,630 | $38,000 | $7,290 | $30,710 |
| 2023 | $9,617 | $38,000 | $7,290 | $30,710 |
| 2022 | $9,617 | $30,398 | $6,379 | $24,019 |
| 2021 | $9,339 | $30,396 | $6,378 | $24,018 |
| 2020 | $9,173 | $30,396 | $6,378 | $24,018 |
| 2019 | $9,073 | $31,405 | $5,771 | $25,634 |
| 2018 | $8,877 | $31,405 | $5,771 | $25,634 |
| 2017 | $8,659 | $31,405 | $5,771 | $25,634 |
| 2016 | $9,067 | $29,797 | $5,163 | $24,634 |
| 2015 | $8,929 | $29,797 | $5,163 | $24,634 |
| 2014 | $8,870 | $29,797 | $5,163 | $24,634 |
| 2013 | $8,089 | $29,413 | $5,163 | $24,250 |
Property History
| Date | Event | Price | Change | Sq Ft Price |
|---|---|---|---|---|
| 08/04/2025 08/04/25 | Pending | -- | -- | -- |
| 07/19/2025 07/19/25 | Price Changed | $410,000 | -2.4% | $184 / Sq Ft |
| 06/26/2025 06/26/25 | For Sale | $420,000 | -- | $189 / Sq Ft |
Similar Homes in the area
Source: Midwest Real Estate Data (MRED)
MLS Number: 12395448
APN: 27-35-214-009-0000
- 17815 Iroquois Trace
- 7847 Marquette Dr S
- 17908 Iroquois Trace
- 7925 Belle Rive Ct
- 7819 Joliet Dr N
- 8011 Nielsen Dr
- 8147 Nielsen Dr
- 8304 Queen Victoria Ln
- 7543 175th St Unit 623
- 8422 Stratford Dr Unit 8422
- 7509 175th St Unit 233
- 17116 Dooneen Ave
- 17212 Cottage Ct
- 17121 Ozark Ave
- 18283 Kirby Dr Unit 2818283
- 8543 Carriage Ln
- 8444 W 171st St
- 8331 170th St Unit 8331
- 8619 Koehler Dr
- 8648 Carriage Ln






