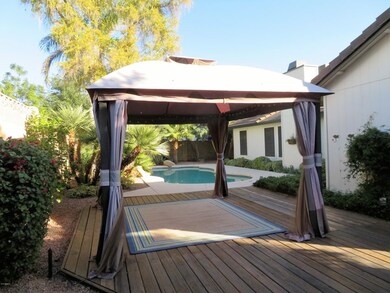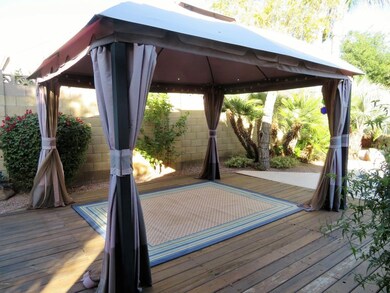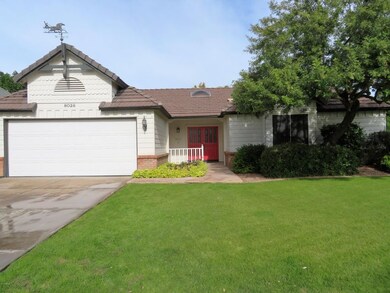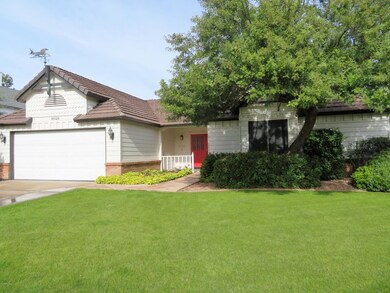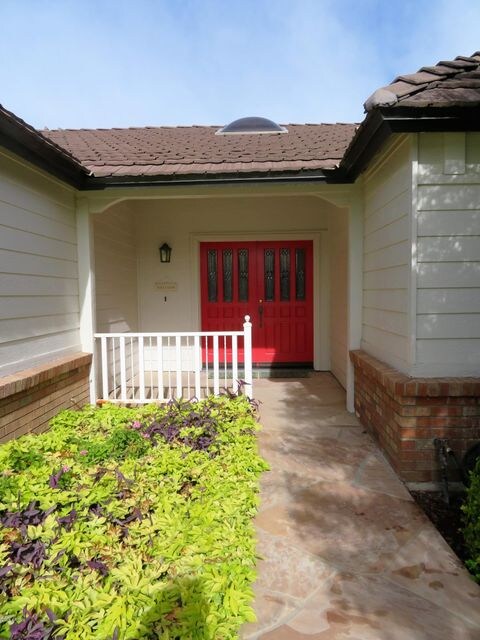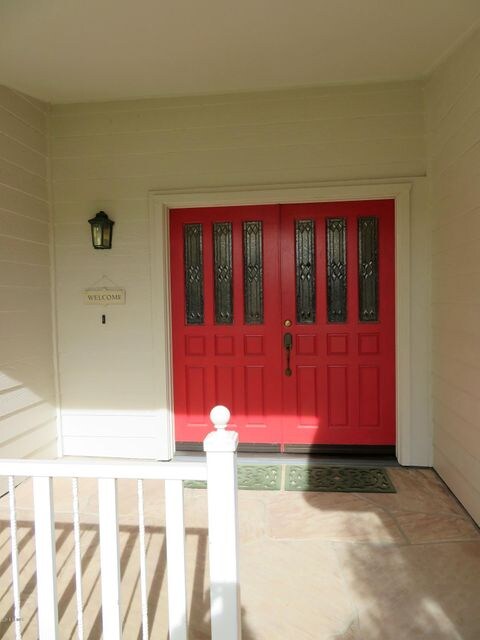
8026 E Tuckey Ln Scottsdale, AZ 85250
Indian Bend NeighborhoodHighlights
- Play Pool
- Family Room with Fireplace
- Wood Flooring
- Pueblo Elementary School Rated A
- Vaulted Ceiling
- No HOA
About This Home
As of August 2020THIS LOVELY SINGLE LEVEL HOME IN HAYDEN ESTATES BOASTS GREAT CURB APPREAL - WALK INTO SPACIOUS OPEN FLOOR PLAN W CHARM & CHARACTER -LARGE LIVING ROOM FEATURES FIREPLACE -SEPARATE DINING AREA-BRIGHT KITCHEN W PLENTY OF CABINET SPACE-BREAKFAST BAR-EAT-IN DINING AREA-OPENS OUT TO LARGE FAMILY ROOM W ACCESS OUT TO PRIVATE PATIO & PLAY POOL W FOUNTAIN -GREAT ENTERTAINMENT HOME-MASTER SUITE HAS NEW CARPETING-TRIPLE CLOSET-FULL BATH W DOUBLE SINKS-TUB/SHOWER-2 GUEST ROOMS W WALK IN CLOSETS & GUEST BATH-FRESHLY PAINTED THRU OUT-NEW FLOORING & CARPETS-DIRECT ACCESS INTO HOME FROM 2CGARAGE-LUSH LANDSCAPING SURROUNDS HOME W FRUIT TREES,GRASS FRONT & LOW MAINTENANCE BACKYARD-TERRIFIC LOCATION-CLOSE TO 101 FREEWAY-SCHOOLS, SHOPPING, RESTAURANTS,GOLF COURSES & STADIUM-UNIQUE SUBDIVISION W NO HOA !
Last Agent to Sell the Property
Schilling Fine Homes License #SA508451000 Listed on: 12/08/2016
Home Details
Home Type
- Single Family
Est. Annual Taxes
- $1,682
Year Built
- Built in 1982
Lot Details
- 7,582 Sq Ft Lot
- Desert faces the back of the property
- Block Wall Fence
- Front and Back Yard Sprinklers
- Sprinklers on Timer
- Grass Covered Lot
Parking
- 2 Car Direct Access Garage
- Garage Door Opener
Home Design
- Brick Exterior Construction
- Wood Frame Construction
- Composition Roof
- Concrete Roof
- Siding
Interior Spaces
- 1,730 Sq Ft Home
- 1-Story Property
- Vaulted Ceiling
- Ceiling Fan
- Skylights
- Double Pane Windows
- Family Room with Fireplace
- 2 Fireplaces
- Living Room with Fireplace
- Laundry in Garage
Kitchen
- Breakfast Bar
- Built-In Microwave
- Dishwasher
Flooring
- Wood
- Carpet
- Tile
Bedrooms and Bathrooms
- 3 Bedrooms
- 2 Bathrooms
- Dual Vanity Sinks in Primary Bathroom
Accessible Home Design
- No Interior Steps
Outdoor Features
- Play Pool
- Covered patio or porch
- Gazebo
Schools
- Pueblo Elementary School
- Mohave Middle School
- Saguaro High School
Utilities
- Refrigerated Cooling System
- Heating Available
- High Speed Internet
- Cable TV Available
Community Details
- No Home Owners Association
- Built by Coventry
- Hayden Estates Subdivision
Listing and Financial Details
- Tax Lot 104
- Assessor Parcel Number 174-11-109
Ownership History
Purchase Details
Home Financials for this Owner
Home Financials are based on the most recent Mortgage that was taken out on this home.Purchase Details
Home Financials for this Owner
Home Financials are based on the most recent Mortgage that was taken out on this home.Purchase Details
Purchase Details
Home Financials for this Owner
Home Financials are based on the most recent Mortgage that was taken out on this home.Purchase Details
Home Financials for this Owner
Home Financials are based on the most recent Mortgage that was taken out on this home.Similar Homes in Scottsdale, AZ
Home Values in the Area
Average Home Value in this Area
Purchase History
| Date | Type | Sale Price | Title Company |
|---|---|---|---|
| Warranty Deed | $525,500 | Arizona Premier Title | |
| Warranty Deed | $420,000 | First Arizona Title Agency | |
| Interfamily Deed Transfer | -- | First Arizona Title Agency | |
| Interfamily Deed Transfer | -- | None Available | |
| Interfamily Deed Transfer | -- | First American Title Ins Co | |
| Warranty Deed | $240,000 | First American Title Ins Co | |
| Warranty Deed | $162,000 | Fidelity Title |
Mortgage History
| Date | Status | Loan Amount | Loan Type |
|---|---|---|---|
| Open | $513,720 | New Conventional | |
| Closed | $472,950 | New Conventional | |
| Previous Owner | $383,900 | New Conventional | |
| Previous Owner | $399,000 | New Conventional | |
| Previous Owner | $216,000 | Purchase Money Mortgage | |
| Previous Owner | $165,200 | FHA |
Property History
| Date | Event | Price | Change | Sq Ft Price |
|---|---|---|---|---|
| 08/31/2020 08/31/20 | Sold | $525,500 | 0.0% | $288 / Sq Ft |
| 07/17/2020 07/17/20 | Price Changed | $525,500 | +1.1% | $288 / Sq Ft |
| 07/15/2020 07/15/20 | For Sale | $520,000 | +23.8% | $285 / Sq Ft |
| 03/15/2017 03/15/17 | Sold | $420,000 | -4.3% | $243 / Sq Ft |
| 01/27/2017 01/27/17 | Pending | -- | -- | -- |
| 12/07/2016 12/07/16 | For Sale | $439,000 | -- | $254 / Sq Ft |
Tax History Compared to Growth
Tax History
| Year | Tax Paid | Tax Assessment Tax Assessment Total Assessment is a certain percentage of the fair market value that is determined by local assessors to be the total taxable value of land and additions on the property. | Land | Improvement |
|---|---|---|---|---|
| 2025 | $1,918 | $33,244 | -- | -- |
| 2024 | $1,876 | $31,661 | -- | -- |
| 2023 | $1,876 | $57,680 | $11,530 | $46,150 |
| 2022 | $1,784 | $43,960 | $8,790 | $35,170 |
| 2021 | $1,933 | $37,970 | $7,590 | $30,380 |
| 2020 | $1,916 | $35,660 | $7,130 | $28,530 |
| 2019 | $1,859 | $33,010 | $6,600 | $26,410 |
| 2018 | $1,816 | $31,100 | $6,220 | $24,880 |
| 2017 | $1,716 | $29,070 | $5,810 | $23,260 |
| 2016 | $1,682 | $27,280 | $5,450 | $21,830 |
| 2015 | $1,616 | $27,010 | $5,400 | $21,610 |
Agents Affiliated with this Home
-

Seller's Agent in 2020
Andre Ludolph
Century 21 Northwest
(602) 741-4174
1 in this area
94 Total Sales
-

Buyer's Agent in 2020
Heather Giannangelo
Russ Lyon Sotheby's International Realty
(480) 213-5547
2 in this area
16 Total Sales
-

Seller's Agent in 2017
Dee Bloom
Schilling Fine Homes
(602) 315-3021
1 in this area
86 Total Sales
Map
Source: Arizona Regional Multiple Listing Service (ARMLS)
MLS Number: 5533817
APN: 174-11-109
- 6611 N 79th Place Unit VII83
- 8025 E Redwing Rd
- 6597 N 79th Place Unit 86
- 7818 E Cactus Wren Rd
- 6480 N 82nd St Unit 2240
- 6480 N 82nd St Unit 1136
- 6480 N 82nd St Unit 2203
- 6410 N 82nd Way
- 8324 E Cactus Wren Rd
- 7023 N Vía Nueva
- 6349 N 78th St Unit 105
- 7776 E Joshua Tree Ln
- 8331 E Redwing Rd
- 7760 E Pepper Tree Ln
- 7800 E Lincoln Dr Unit 2029
- 7800 E Lincoln Dr Unit 1007
- 7800 E Lincoln Dr Unit 2047
- 8402 E Cactus Wren Rd
- 6325 N 83rd Place
- 7121 N 79th Place

