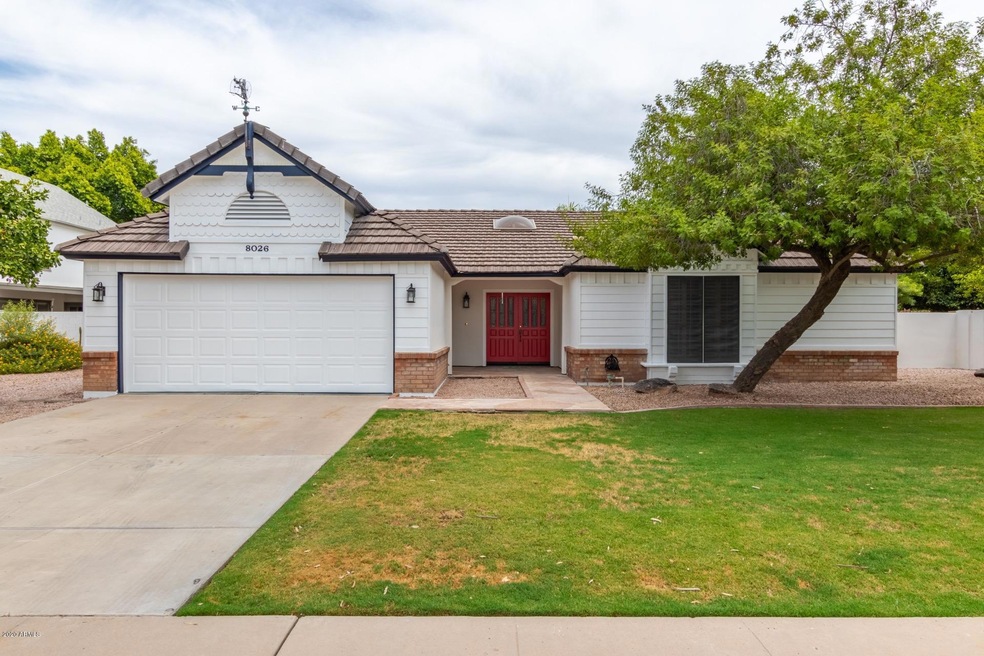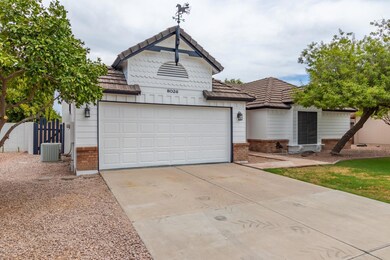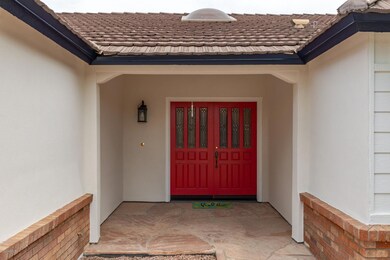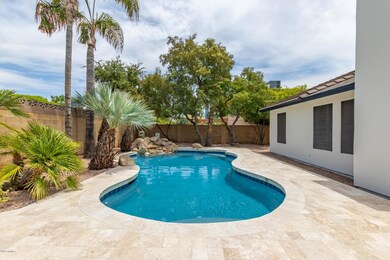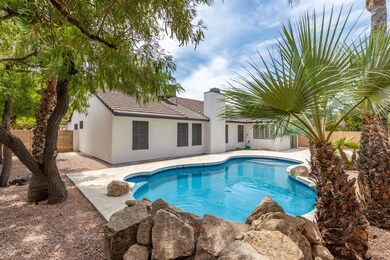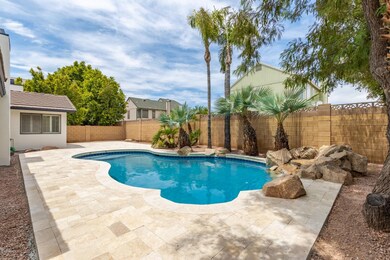
8026 E Tuckey Ln Scottsdale, AZ 85250
Indian Bend NeighborhoodHighlights
- Play Pool
- Family Room with Fireplace
- No HOA
- Pueblo Elementary School Rated A
- Vaulted Ceiling
- 2 Car Direct Access Garage
About This Home
As of August 2020Incredible single level home w/ N/S exposure & NO HOA located in heart of highly desirable Old Town Scottsdale at Hayden & Lincoln w/ the lifestyle & entertainment options that comes with it. Close proximity to McCormick Stillman Railroad Park, The Grove, Fashion Square, & McDonald Dog Park to name a few. This home boasts w/ charm right from the start w/ gorgeous curb appeal. Nice open floor plan w/ 3 beds/2 baths, over 1,800 square feet, 2 car garage, separate living & family room, & formal dining. Features include beautiful laminate flooring in all common areas, vaulted ceilings, wood shutters, white cabinets w/ hardware, two fireplaces, & ceiling fans. Backyard is your very own private paradise w/ pebbletec pool & waterfall, travertine patio and pool deck. Perfect to entertain or relax!
Last Agent to Sell the Property
Century 21 Northwest License #SA643907000 Listed on: 07/15/2020

Last Buyer's Agent
Russ Lyon Sotheby's International Realty License #SA644480000

Home Details
Home Type
- Single Family
Est. Annual Taxes
- $1,859
Year Built
- Built in 1982
Lot Details
- 7,582 Sq Ft Lot
- Block Wall Fence
- Front Yard Sprinklers
- Sprinklers on Timer
- Grass Covered Lot
Parking
- 2 Car Direct Access Garage
- Garage Door Opener
Home Design
- Brick Exterior Construction
- Wood Frame Construction
- Tile Roof
- Stucco
Interior Spaces
- 1,822 Sq Ft Home
- 1-Story Property
- Vaulted Ceiling
- Ceiling Fan
- Skylights
- Vinyl Clad Windows
- Solar Screens
- Family Room with Fireplace
- 2 Fireplaces
- Living Room with Fireplace
- Eat-In Kitchen
Flooring
- Carpet
- Laminate
Bedrooms and Bathrooms
- 3 Bedrooms
- Primary Bathroom is a Full Bathroom
- 2 Bathrooms
- Dual Vanity Sinks in Primary Bathroom
Outdoor Features
- Play Pool
- Patio
Schools
- Pueblo Elementary School
- Mohave Middle School
- Saguaro High School
Utilities
- Central Air
- Heating Available
- Water Purifier
- High Speed Internet
- Cable TV Available
Additional Features
- No Interior Steps
- Property is near a bus stop
Listing and Financial Details
- Tax Lot 104
- Assessor Parcel Number 174-11-109
Community Details
Overview
- No Home Owners Association
- Association fees include no fees
- Built by Coventry
- Hayden Estates Subdivision
Recreation
- Bike Trail
Ownership History
Purchase Details
Home Financials for this Owner
Home Financials are based on the most recent Mortgage that was taken out on this home.Purchase Details
Home Financials for this Owner
Home Financials are based on the most recent Mortgage that was taken out on this home.Purchase Details
Purchase Details
Home Financials for this Owner
Home Financials are based on the most recent Mortgage that was taken out on this home.Purchase Details
Home Financials for this Owner
Home Financials are based on the most recent Mortgage that was taken out on this home.Similar Homes in Scottsdale, AZ
Home Values in the Area
Average Home Value in this Area
Purchase History
| Date | Type | Sale Price | Title Company |
|---|---|---|---|
| Warranty Deed | $525,500 | Arizona Premier Title | |
| Warranty Deed | $420,000 | First Arizona Title Agency | |
| Interfamily Deed Transfer | -- | First Arizona Title Agency | |
| Interfamily Deed Transfer | -- | None Available | |
| Interfamily Deed Transfer | -- | First American Title Ins Co | |
| Warranty Deed | $240,000 | First American Title Ins Co | |
| Warranty Deed | $162,000 | Fidelity Title |
Mortgage History
| Date | Status | Loan Amount | Loan Type |
|---|---|---|---|
| Open | $513,720 | New Conventional | |
| Closed | $472,950 | New Conventional | |
| Previous Owner | $383,900 | New Conventional | |
| Previous Owner | $399,000 | New Conventional | |
| Previous Owner | $216,000 | Purchase Money Mortgage | |
| Previous Owner | $165,200 | FHA |
Property History
| Date | Event | Price | Change | Sq Ft Price |
|---|---|---|---|---|
| 08/31/2020 08/31/20 | Sold | $525,500 | 0.0% | $288 / Sq Ft |
| 07/17/2020 07/17/20 | Price Changed | $525,500 | +1.1% | $288 / Sq Ft |
| 07/15/2020 07/15/20 | For Sale | $520,000 | +23.8% | $285 / Sq Ft |
| 03/15/2017 03/15/17 | Sold | $420,000 | -4.3% | $243 / Sq Ft |
| 01/27/2017 01/27/17 | Pending | -- | -- | -- |
| 12/07/2016 12/07/16 | For Sale | $439,000 | -- | $254 / Sq Ft |
Tax History Compared to Growth
Tax History
| Year | Tax Paid | Tax Assessment Tax Assessment Total Assessment is a certain percentage of the fair market value that is determined by local assessors to be the total taxable value of land and additions on the property. | Land | Improvement |
|---|---|---|---|---|
| 2025 | $1,918 | $33,244 | -- | -- |
| 2024 | $1,876 | $31,661 | -- | -- |
| 2023 | $1,876 | $57,680 | $11,530 | $46,150 |
| 2022 | $1,784 | $43,960 | $8,790 | $35,170 |
| 2021 | $1,933 | $37,970 | $7,590 | $30,380 |
| 2020 | $1,916 | $35,660 | $7,130 | $28,530 |
| 2019 | $1,859 | $33,010 | $6,600 | $26,410 |
| 2018 | $1,816 | $31,100 | $6,220 | $24,880 |
| 2017 | $1,716 | $29,070 | $5,810 | $23,260 |
| 2016 | $1,682 | $27,280 | $5,450 | $21,830 |
| 2015 | $1,616 | $27,010 | $5,400 | $21,610 |
Agents Affiliated with this Home
-

Seller's Agent in 2020
Andre Ludolph
Century 21 Northwest
(602) 741-4174
1 in this area
94 Total Sales
-

Buyer's Agent in 2020
Heather Giannangelo
Russ Lyon Sotheby's International Realty
(480) 213-5547
2 in this area
16 Total Sales
-

Seller's Agent in 2017
Dee Bloom
Schilling Fine Homes
(602) 315-3021
1 in this area
86 Total Sales
Map
Source: Arizona Regional Multiple Listing Service (ARMLS)
MLS Number: 6103677
APN: 174-11-109
- 6611 N 79th Place Unit VII83
- 8025 E Redwing Rd
- 6597 N 79th Place Unit 86
- 7818 E Cactus Wren Rd
- 6480 N 82nd St Unit 2240
- 6480 N 82nd St Unit 1136
- 6480 N 82nd St Unit 2203
- 6410 N 82nd Way
- 8324 E Cactus Wren Rd
- 7023 N Vía Nueva
- 6349 N 78th St Unit 105
- 7776 E Joshua Tree Ln
- 8331 E Redwing Rd
- 7760 E Pepper Tree Ln
- 7800 E Lincoln Dr Unit 2029
- 7800 E Lincoln Dr Unit 1007
- 7800 E Lincoln Dr Unit 2047
- 8402 E Cactus Wren Rd
- 6325 N 83rd Place
- 7121 N 79th Place
