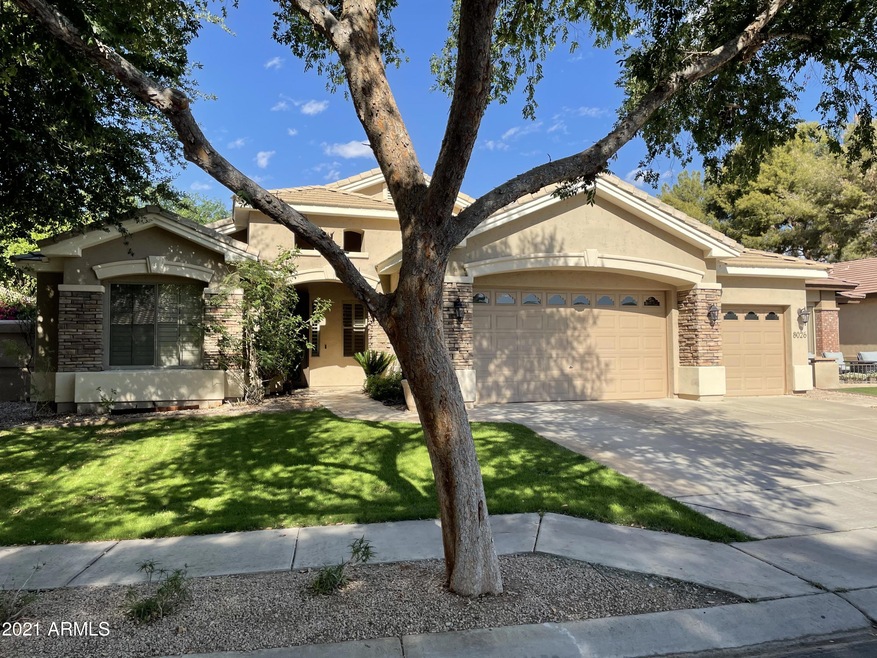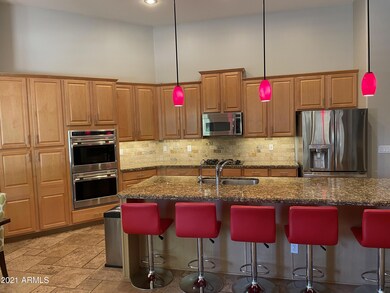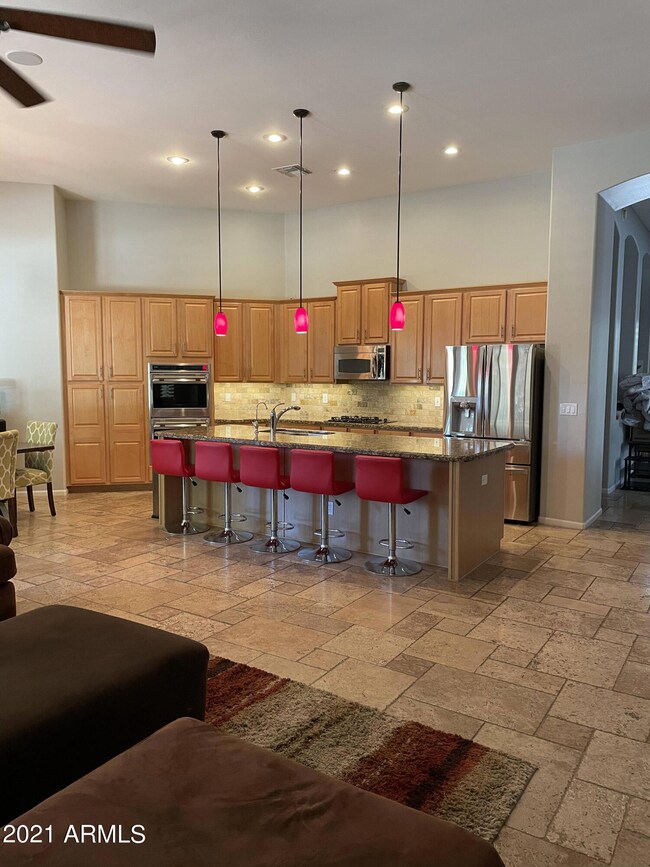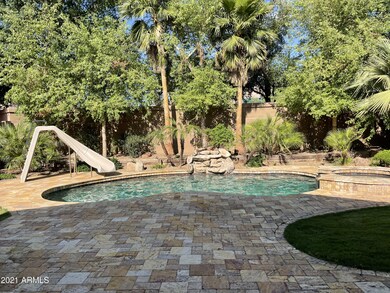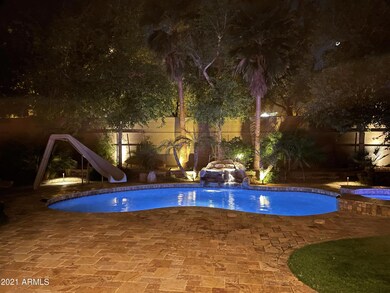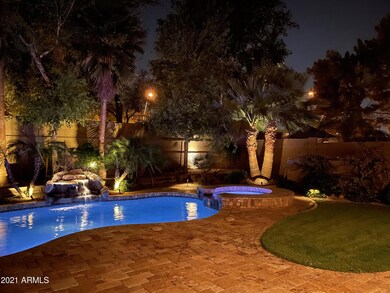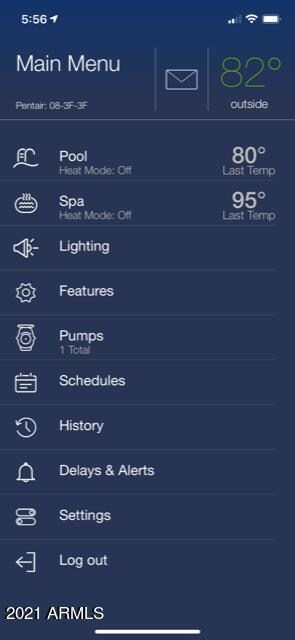
8026 S Stephanie Ln Tempe, AZ 85284
South Tempe NeighborhoodHighlights
- Heated Spa
- Gated Community
- Granite Countertops
- C I Waggoner School Rated A-
- Outdoor Fireplace
- Covered patio or porch
About This Home
As of July 2021Beautiful Fulton basement home in tree-lined, gated Alisano's community. Well-cared for and highly upgraded. Resort-style backyard with a Pentair app-controlled, gas heated (400k BTU), self-cleaning, pebble tec pool and spa (amazing water jet pressure). Waterfall, slide, built-in natural gas BBQ (2020), outdoor kitchen with mini-fridge and sink, 2 outdoor ceiling fans, mature landscaping, kiva fireplace, and up-lighting/moonlighting. Indoor main level has a bright, open floor plan, spacious kitchen, double island, maple cabinets, granite countertops, travertine backsplash, under-cabinet lighting, reverse osmosis filtration system, and double Wolf ovens. Travertine and dark wood plank tile throughout the main level. In-ceiling speakers, custom 4.5" energy-efficient shutters, 5 indoor ceiling fans, custom Pella sliding patio door, custom ornamental wrought iron entry door from First Impression Ironworks plus 2 additional iron doors open to rear of home - perfect for cross ventilation. Finished basement with 2 bedrooms, full bathroom, and bonus room - stays cool in the summer - great for kids/teens. New indoor paint (2018), new sump pump (2021), new water heater (2019), new partial A/C (2019 Trane). Files/warranties on large items kept for new owners to have. Friendly neighborhood with private 8-acre park. Wonderful K-12 public schools with a nearby student bus stop. Owners planned to stay for many years but must relocate due to work.
Home Details
Home Type
- Single Family
Est. Annual Taxes
- $5,430
Year Built
- Built in 2000
Lot Details
- 9,331 Sq Ft Lot
- Block Wall Fence
- Front and Back Yard Sprinklers
- Sprinklers on Timer
- Grass Covered Lot
HOA Fees
- $150 Monthly HOA Fees
Parking
- 3 Car Direct Access Garage
- Garage Door Opener
Home Design
- Wood Frame Construction
- Tile Roof
- Stucco
Interior Spaces
- 3,586 Sq Ft Home
- 1-Story Property
- Ceiling height of 9 feet or more
- Ceiling Fan
- Gas Fireplace
- Double Pane Windows
- Low Emissivity Windows
- Vinyl Clad Windows
- Solar Screens
- Family Room with Fireplace
- Washer and Dryer Hookup
- Finished Basement
Kitchen
- Eat-In Kitchen
- Breakfast Bar
- Gas Cooktop
- Built-In Microwave
- ENERGY STAR Qualified Appliances
- Kitchen Island
- Granite Countertops
Flooring
- Carpet
- Stone
- Tile
Bedrooms and Bathrooms
- 5 Bedrooms
- Primary Bathroom is a Full Bathroom
- 3.5 Bathrooms
- Dual Vanity Sinks in Primary Bathroom
- Bathtub With Separate Shower Stall
Pool
- Heated Spa
- Play Pool
- Pool Pump
Outdoor Features
- Covered patio or porch
- Outdoor Fireplace
- Built-In Barbecue
Location
- Property is near a bus stop
Schools
- C I Waggoner Elementary School
- Kyrene Middle School
- Mountain Pointe High School
Utilities
- Zoned Heating and Cooling System
- Heating System Uses Natural Gas
- Water Purifier
- Water Softener
- High Speed Internet
- Cable TV Available
Listing and Financial Details
- Tax Lot 67
- Assessor Parcel Number 308-13-548
Community Details
Overview
- Association fees include ground maintenance, street maintenance
- Cornerstone Prpties Association, Phone Number (602) 433-0331
- Built by Fulton Homes Corp.
- Alisanos 2Nd & 3Rd Amd Subdivision, Whitman Floorplan
Recreation
- Community Playground
- Bike Trail
Security
- Gated Community
Ownership History
Purchase Details
Home Financials for this Owner
Home Financials are based on the most recent Mortgage that was taken out on this home.Purchase Details
Home Financials for this Owner
Home Financials are based on the most recent Mortgage that was taken out on this home.Purchase Details
Home Financials for this Owner
Home Financials are based on the most recent Mortgage that was taken out on this home.Purchase Details
Purchase Details
Home Financials for this Owner
Home Financials are based on the most recent Mortgage that was taken out on this home.Purchase Details
Purchase Details
Purchase Details
Home Financials for this Owner
Home Financials are based on the most recent Mortgage that was taken out on this home.Purchase Details
Home Financials for this Owner
Home Financials are based on the most recent Mortgage that was taken out on this home.Purchase Details
Home Financials for this Owner
Home Financials are based on the most recent Mortgage that was taken out on this home.Similar Homes in the area
Home Values in the Area
Average Home Value in this Area
Purchase History
| Date | Type | Sale Price | Title Company |
|---|---|---|---|
| Warranty Deed | $850,000 | American Title Svc Agcy Llc | |
| Warranty Deed | $645,000 | Old Republic Title Agency | |
| Interfamily Deed Transfer | -- | Accommodation | |
| Interfamily Deed Transfer | -- | Accommodation | |
| Interfamily Deed Transfer | -- | None Available | |
| Special Warranty Deed | $405,000 | Guaranty Title Agency | |
| Trustee Deed | $596,119 | Accommodation | |
| Quit Claim Deed | -- | Westland Title Agency | |
| Interfamily Deed Transfer | -- | Fidelity Title | |
| Interfamily Deed Transfer | -- | Fidelity National Title | |
| Cash Sale Deed | $255,918 | Security Title Agency | |
| Warranty Deed | $320,000 | Security Title Agency |
Mortgage History
| Date | Status | Loan Amount | Loan Type |
|---|---|---|---|
| Open | $756,500 | New Conventional | |
| Previous Owner | $645,000 | Adjustable Rate Mortgage/ARM | |
| Previous Owner | $378,500 | New Conventional | |
| Previous Owner | $384,750 | New Conventional | |
| Previous Owner | $202,100 | Unknown | |
| Previous Owner | $125,000 | Credit Line Revolving | |
| Previous Owner | $80,000 | Credit Line Revolving | |
| Previous Owner | $567,000 | Purchase Money Mortgage | |
| Previous Owner | $60,000 | Credit Line Revolving | |
| Previous Owner | $432,000 | Unknown | |
| Previous Owner | $304,000 | New Conventional |
Property History
| Date | Event | Price | Change | Sq Ft Price |
|---|---|---|---|---|
| 07/07/2021 07/07/21 | Sold | $850,000 | -1.7% | $237 / Sq Ft |
| 05/26/2021 05/26/21 | Pending | -- | -- | -- |
| 05/26/2021 05/26/21 | For Sale | $865,000 | +1.8% | $241 / Sq Ft |
| 05/25/2021 05/25/21 | Off Market | $850,000 | -- | -- |
| 05/23/2021 05/23/21 | Price Changed | $865,000 | -2.3% | $241 / Sq Ft |
| 05/02/2021 05/02/21 | Price Changed | $885,000 | -1.1% | $247 / Sq Ft |
| 04/19/2021 04/19/21 | For Sale | $895,000 | +38.8% | $250 / Sq Ft |
| 02/28/2018 02/28/18 | Sold | $645,000 | 0.0% | $180 / Sq Ft |
| 01/08/2018 01/08/18 | Pending | -- | -- | -- |
| 01/02/2018 01/02/18 | Price Changed | $645,000 | -2.3% | $180 / Sq Ft |
| 12/09/2017 12/09/17 | For Sale | $659,900 | -- | $184 / Sq Ft |
Tax History Compared to Growth
Tax History
| Year | Tax Paid | Tax Assessment Tax Assessment Total Assessment is a certain percentage of the fair market value that is determined by local assessors to be the total taxable value of land and additions on the property. | Land | Improvement |
|---|---|---|---|---|
| 2025 | $5,882 | $61,333 | -- | -- |
| 2024 | $5,725 | $58,412 | -- | -- |
| 2023 | $5,725 | $68,750 | $13,750 | $55,000 |
| 2022 | $5,431 | $55,180 | $11,030 | $44,150 |
| 2021 | $5,566 | $52,130 | $10,420 | $41,710 |
| 2020 | $5,430 | $51,260 | $10,250 | $41,010 |
| 2019 | $5,251 | $51,020 | $10,200 | $40,820 |
| 2018 | $5,073 | $48,050 | $9,610 | $38,440 |
| 2017 | $4,855 | $48,030 | $9,600 | $38,430 |
| 2016 | $4,904 | $52,060 | $10,410 | $41,650 |
| 2015 | $4,475 | $41,920 | $8,380 | $33,540 |
Agents Affiliated with this Home
-
R
Seller's Agent in 2021
Robert Skupin
HomeSmart
(602) 644-1166
1 in this area
2 Total Sales
-

Buyer's Agent in 2021
Kari Salvato
Coldwell Banker Realty
(602) 531-1386
3 in this area
129 Total Sales
-
B
Buyer's Agent in 2021
Becky Engstrom
Coldwell Banker Success Realty
-

Seller's Agent in 2018
Matt Taillon
West USA Realty
(602) 989-1880
1 in this area
31 Total Sales
Map
Source: Arizona Regional Multiple Listing Service (ARMLS)
MLS Number: 6224013
APN: 308-13-548
- 8228 S Stephanie Ln
- 62 W Secretariat Dr
- 8450 S Stephanie Ln
- 194 W Sunburst Ln
- 115 W El Freda Rd
- 236 W Calle Monte Vista
- 8219 S Pecan Grove Cir
- 7305 S Kyrene Rd
- 47 W Calle Monte Vista
- 50 W Los Arboles Dr
- 218 E Sunburst Ln
- 8336 S Homestead Ln
- 8781 S Mill Ave
- 8373 S Forest Ave
- 119 E Palomino Dr
- 9 E Los Arboles Cir
- 105 E Los Arboles Dr
- 9004 S Ash Ave
- 76 E Calle de Arcos
- 8863 S Grandview Dr
