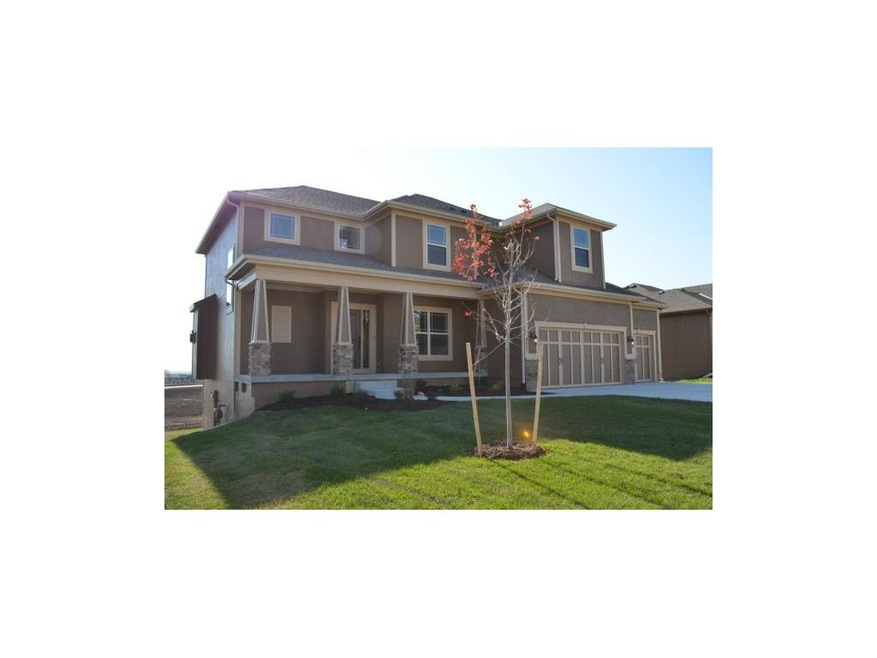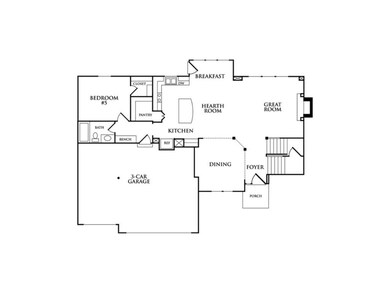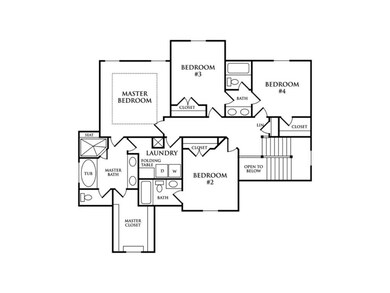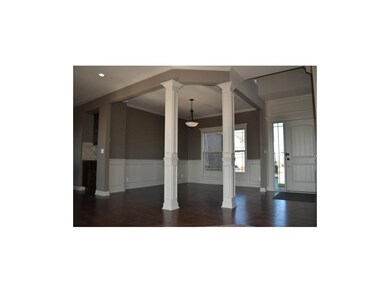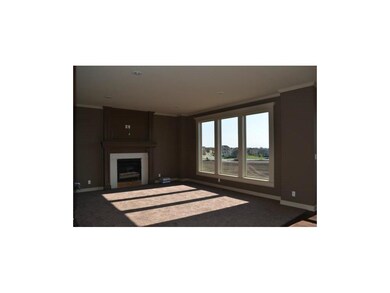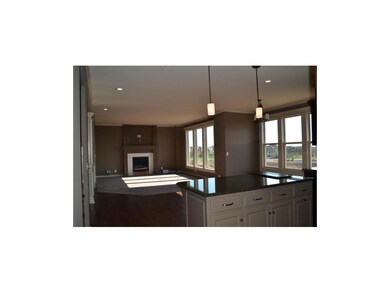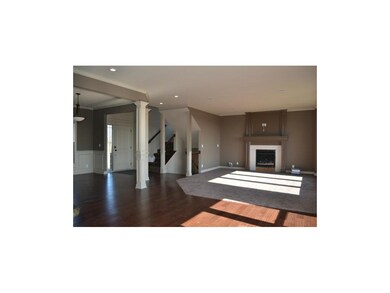
8027 NE 100th Terrace Kansas City, MO 64157
Northland NeighborhoodHighlights
- ENERGY STAR Certified Homes
- Vaulted Ceiling
- Wood Flooring
- Shoal Creek Elementary School Rated A
- Traditional Architecture
- Main Floor Bedroom
About This Home
As of March 2016Home is complete and ready to move in!!! This is the Preston Ridge IV by Summit Custom Homes. A highly sought after plan features 5 bedrooms and 4 full bathrooms. Summits Green Build Advantage and a 210 Warranty are one of the many reasons a Summit Home should be high on your list. Wood Flooring, Custom Cabinets, Oiled Rubbed Bronze Fixtures, Walkout Basement and a Large Covered Deck are just a few of the many features in this home. A must see and steps away from play area and walking trails HERS Certified for superior energy efficiency. Green Build Advantage for cleaner indoor air quality. Benson Place is a beautiful Hunt Midwest Community with walking trails, play area, picnic grounds, swimming pool and splash park. *Taxes, room sizes & sq ft estimated*
Last Agent to Sell the Property
Benson Place Team
ReeceNichols-KCN Listed on: 05/29/2014
Last Buyer's Agent
Patty McGinnis
Kansas City Regional Homes Inc License #BR00221427
Home Details
Home Type
- Single Family
Est. Annual Taxes
- $6,083
Year Built
- Built in 2014 | Under Construction
HOA Fees
- $29 Monthly HOA Fees
Parking
- 3 Car Attached Garage
- Front Facing Garage
Home Design
- Traditional Architecture
- Blown-In Insulation
- Composition Roof
- Stone Trim
Interior Spaces
- Wet Bar: Shower Over Tub, Double Vanity, Separate Shower And Tub, Ceramic Tiles, Whirlpool Tub, All Carpet, Walk-In Closet(s), Wood Floor, Kitchen Island, Pantry, Fireplace
- Built-In Features: Shower Over Tub, Double Vanity, Separate Shower And Tub, Ceramic Tiles, Whirlpool Tub, All Carpet, Walk-In Closet(s), Wood Floor, Kitchen Island, Pantry, Fireplace
- Vaulted Ceiling
- Ceiling Fan: Shower Over Tub, Double Vanity, Separate Shower And Tub, Ceramic Tiles, Whirlpool Tub, All Carpet, Walk-In Closet(s), Wood Floor, Kitchen Island, Pantry, Fireplace
- Skylights
- Thermal Windows
- Shades
- Plantation Shutters
- Drapes & Rods
- Great Room with Fireplace
- Formal Dining Room
- Fire and Smoke Detector
- Laundry on upper level
Kitchen
- Breakfast Room
- Electric Oven or Range
- Dishwasher
- Kitchen Island
- Granite Countertops
- Laminate Countertops
- Disposal
Flooring
- Wood
- Wall to Wall Carpet
- Linoleum
- Laminate
- Stone
- Ceramic Tile
- Luxury Vinyl Plank Tile
- Luxury Vinyl Tile
Bedrooms and Bathrooms
- 5 Bedrooms
- Main Floor Bedroom
- Cedar Closet: Shower Over Tub, Double Vanity, Separate Shower And Tub, Ceramic Tiles, Whirlpool Tub, All Carpet, Walk-In Closet(s), Wood Floor, Kitchen Island, Pantry, Fireplace
- Walk-In Closet: Shower Over Tub, Double Vanity, Separate Shower And Tub, Ceramic Tiles, Whirlpool Tub, All Carpet, Walk-In Closet(s), Wood Floor, Kitchen Island, Pantry, Fireplace
- 4 Full Bathrooms
- Double Vanity
- Whirlpool Bathtub
- Shower Over Tub
Basement
- Walk-Out Basement
- Basement Fills Entire Space Under The House
Eco-Friendly Details
- Energy-Efficient Appliances
- ENERGY STAR Certified Homes
Outdoor Features
- Enclosed Patio or Porch
- Playground
Location
- City Lot
Schools
- Shoal Creek Elementary School
- Liberty North High School
Utilities
- Cooling Available
- Heat Pump System
- Thermostat
Community Details
Overview
- Benson Place Fieldstone Subdivision, Preston Ridge Iv Floorplan
Recreation
- Community Pool
- Trails
Ownership History
Purchase Details
Home Financials for this Owner
Home Financials are based on the most recent Mortgage that was taken out on this home.Purchase Details
Home Financials for this Owner
Home Financials are based on the most recent Mortgage that was taken out on this home.Similar Homes in Kansas City, MO
Home Values in the Area
Average Home Value in this Area
Purchase History
| Date | Type | Sale Price | Title Company |
|---|---|---|---|
| Warranty Deed | -- | Clt | |
| Warranty Deed | -- | Kansas City Title Inc |
Mortgage History
| Date | Status | Loan Amount | Loan Type |
|---|---|---|---|
| Previous Owner | $361,000 | New Conventional |
Property History
| Date | Event | Price | Change | Sq Ft Price |
|---|---|---|---|---|
| 03/28/2016 03/28/16 | Sold | -- | -- | -- |
| 02/09/2016 02/09/16 | Pending | -- | -- | -- |
| 12/14/2015 12/14/15 | For Sale | $392,500 | +15.5% | $147 / Sq Ft |
| 12/30/2014 12/30/14 | Sold | -- | -- | -- |
| 11/07/2014 11/07/14 | Pending | -- | -- | -- |
| 05/31/2014 05/31/14 | For Sale | $339,950 | -- | $128 / Sq Ft |
Tax History Compared to Growth
Tax History
| Year | Tax Paid | Tax Assessment Tax Assessment Total Assessment is a certain percentage of the fair market value that is determined by local assessors to be the total taxable value of land and additions on the property. | Land | Improvement |
|---|---|---|---|---|
| 2024 | $7,619 | $91,050 | -- | -- |
| 2023 | $7,686 | $91,050 | $0 | $0 |
| 2022 | $6,722 | $77,060 | $0 | $0 |
| 2021 | $6,751 | $77,064 | $8,550 | $68,514 |
| 2020 | $6,399 | $69,310 | $0 | $0 |
| 2019 | $6,288 | $69,310 | $0 | $0 |
| 2018 | $6,262 | $67,790 | $0 | $0 |
| 2017 | $6,142 | $67,790 | $7,600 | $60,190 |
| 2016 | $6,142 | $67,790 | $7,600 | $60,190 |
| 2015 | $5,108 | $56,430 | $7,600 | $48,830 |
| 2014 | $669 | $7,350 | $7,350 | $0 |
Agents Affiliated with this Home
-
Tradition Home Group
T
Seller's Agent in 2016
Tradition Home Group
Compass Realty Group
(816) 857-5700
47 in this area
400 Total Sales
-
Alisha Merrill

Seller Co-Listing Agent in 2016
Alisha Merrill
Platinum Realty LLC
(816) 678-1721
10 in this area
65 Total Sales
-
Linda Clemons

Buyer's Agent in 2016
Linda Clemons
RE/MAX Innovations
(816) 564-2122
12 in this area
362 Total Sales
-
B
Seller's Agent in 2014
Benson Place Team
ReeceNichols-KCN
-
Aimee Miller

Seller Co-Listing Agent in 2014
Aimee Miller
ReeceNichols - Lees Summit
(816) 377-4255
95 in this area
161 Total Sales
-
P
Buyer's Agent in 2014
Patty McGinnis
Kansas City Regional Homes Inc
Map
Source: Heartland MLS
MLS Number: 1887089
APN: 10-815-00-01-005.00
- 8018 NE 100th Terrace
- 10008 N Manchester Ave
- 10008 N Marsh Ave
- 9914 N Smalley Ave
- 10332 N Potter Ave
- 8500 NE 99th Terrace
- 8535 N Wallace Ave
- 8161 NE 98th St
- 10101 N Oakland Ave
- 8003 NE 98th St
- 9801 N Donnelly Ave
- 10312 N Smalley Dr
- 10022 N Oakland Ave
- 7914 NE 103rd Terrace
- 7719 NE 103rd Terrace
- 10120 N Mckinley Ave
- 7715 NE 103rd Terrace
- 8601 NE 99th Terrace
- 7716 NE 103rd Terrace
- 7613 NE 103rd Terrace
