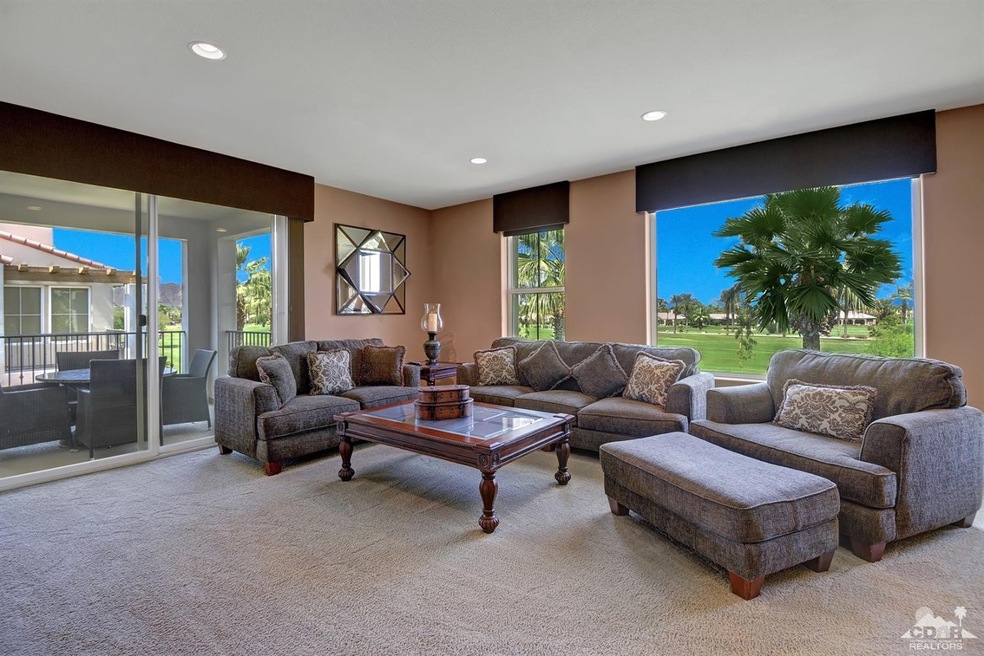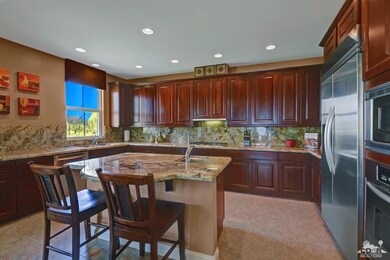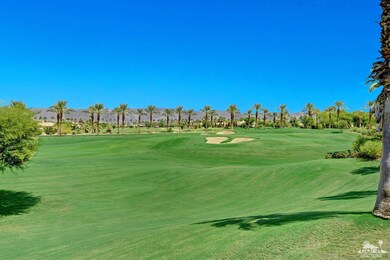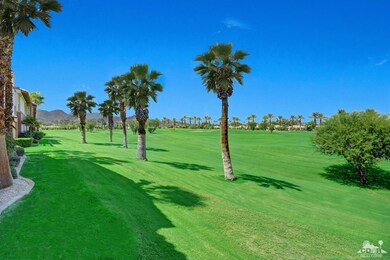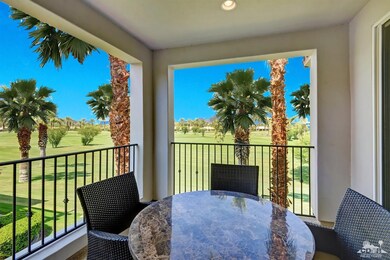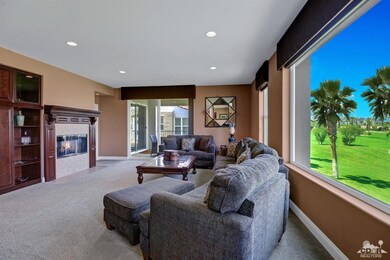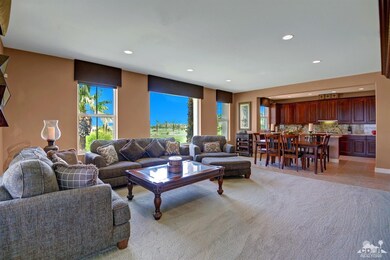
80286 Via Tesoro La Quinta, CA 92253
Estimated Value: $743,000 - $926,819
Highlights
- On Golf Course
- Unit is on the top floor
- Two Primary Bedrooms
- Fitness Center
- Heated In Ground Pool
- Gated Community
About This Home
As of May 2018Mountain Views ~ Sunsets! Luxurious Former Model overlooking 2 Fairways & the 9th Green of the Arnold Palmer Signature Course. Elegant space offering privacy & sophistication. The Dramatic entry welcomes you into this custom decorated & meticulously maintained home. The Living room offers a custom media-center, Fireplace & a wall of windows out to the views and Patio. Gourmet Kitchen featuring stainless appliances, granite counters, back splash & breakfast bar. Sumptuous Master Suite is a welcoming retreat w/ well appointed bath & walk-in closet and slider out to Patio. 2nd Master Suite w/own balcony & 3rd Bedroom have en-suite baths ~ perfect Guest accommodations. Bonus Room w/ built in Office desk, Laundry room, Powder room & 2 car garage complete the home. Upgraded features; Custom built-ins, rich Cabinetry, tile flooring, carpet & window coverings. Steps to all the club amenities & Village Pool/Spa. This home is for those who love the private country club lifestyle experience.
Last Agent to Sell the Property
Keller Williams Realty License #01704275 Listed on: 09/12/2017

Property Details
Home Type
- Condominium
Est. Annual Taxes
- $6,780
Year Built
- Built in 2006
Lot Details
- On Golf Course
HOA Fees
Parking
- 2 Car Detached Garage
Property Views
- Golf Course
- Mountain
Interior Spaces
- 2,447 Sq Ft Home
- 1-Story Property
- Open Floorplan
- Built-In Features
- High Ceiling
- Recessed Lighting
- Gas Log Fireplace
- Blinds
- Entryway
- Living Room with Fireplace
- Dining Area
- Utility Room
Kitchen
- Breakfast Bar
- Gas Range
- Microwave
- Dishwasher
- Kitchen Island
- Granite Countertops
Flooring
- Carpet
- Tile
Bedrooms and Bathrooms
- 3 Bedrooms
- Double Master Bedroom
- Walk-In Closet
Laundry
- Dryer
- Washer
Pool
- Heated In Ground Pool
- Heated Spa
- In Ground Spa
Location
- Unit is on the top floor
- Property is near a clubhouse
Listing and Financial Details
- Assessor Parcel Number 777011006
Community Details
Overview
- Association fees include clubhouse, security, insurance
- 426 Units
- Built by Toll Brothers
- Mountain View Country Club Subdivision, Morella Floorplan
- On-Site Maintenance
- Community Lake
Amenities
- Community Barbecue Grill
- Clubhouse
- Community Mailbox
Recreation
- Golf Course Community
- Tennis Courts
- Fitness Center
- Community Pool
Security
- 24 Hour Access
- Gated Community
Ownership History
Purchase Details
Purchase Details
Purchase Details
Purchase Details
Home Financials for this Owner
Home Financials are based on the most recent Mortgage that was taken out on this home.Similar Homes in La Quinta, CA
Home Values in the Area
Average Home Value in this Area
Purchase History
| Date | Buyer | Sale Price | Title Company |
|---|---|---|---|
| Alan R Postel And Debra J Postel Revocable Li | -- | None Listed On Document | |
| Postel Alan | $450,000 | Lawyers Title La | |
| Brazell Richard K | -- | Accommodation | |
| Brazell Richard K | -- | Advantage Title Inc | |
| Brazell Richard K | $550,000 | Chicago Title Company |
Mortgage History
| Date | Status | Borrower | Loan Amount |
|---|---|---|---|
| Previous Owner | Brazell Richard K | $417,000 |
Property History
| Date | Event | Price | Change | Sq Ft Price |
|---|---|---|---|---|
| 05/17/2018 05/17/18 | Sold | $450,000 | -4.1% | $184 / Sq Ft |
| 02/26/2018 02/26/18 | Pending | -- | -- | -- |
| 12/17/2017 12/17/17 | Price Changed | $469,000 | -4.1% | $192 / Sq Ft |
| 09/12/2017 09/12/17 | For Sale | $489,000 | -- | $200 / Sq Ft |
Tax History Compared to Growth
Tax History
| Year | Tax Paid | Tax Assessment Tax Assessment Total Assessment is a certain percentage of the fair market value that is determined by local assessors to be the total taxable value of land and additions on the property. | Land | Improvement |
|---|---|---|---|---|
| 2023 | $6,780 | $492,138 | $98,427 | $393,711 |
| 2022 | $6,569 | $482,490 | $96,498 | $385,992 |
| 2021 | $6,435 | $473,030 | $94,606 | $378,424 |
| 2020 | $6,575 | $468,180 | $93,636 | $374,544 |
| 2019 | $6,266 | $459,000 | $91,800 | $367,200 |
| 2018 | $6,037 | $441,000 | $96,000 | $345,000 |
| 2017 | $5,841 | $415,000 | $91,000 | $324,000 |
| 2016 | $5,357 | $385,000 | $84,000 | $301,000 |
| 2015 | $5,065 | $372,000 | $81,000 | $291,000 |
| 2014 | $5,138 | $372,000 | $81,000 | $291,000 |
Agents Affiliated with this Home
-
Rob Zwemmer

Seller's Agent in 2018
Rob Zwemmer
Keller Williams Realty
(760) 880-9996
15 in this area
152 Total Sales
-
Bobbi-Lou Webb

Seller Co-Listing Agent in 2018
Bobbi-Lou Webb
Keller Williams Luxury Homes
(760) 409-7465
12 in this area
66 Total Sales
-
Barbara Klein

Buyer's Agent in 2018
Barbara Klein
Compass
(760) 392-1523
18 in this area
75 Total Sales
Map
Source: California Desert Association of REALTORS®
MLS Number: 217024080
APN: 777-011-006
- 80288 Via Tesoro
- 80276 Via Tesoro
- 80292 Via Tesoro
- 80233 Via Tesoro
- 80220 Via Tesoro
- 80220 Vía Tesoro
- 80143 Miramonte Ln
- 51197 Via Sorrento
- 80083 Via Tesoro
- 50465 Verano Dr
- 80030 Via Valerosa
- 80315 Via Valerosa
- 50732 Cereza
- 80350 Via Castellana
- 80360 Via Valerosa
- 50623 Cereza
- 80340 Via Valerosa
- 50485 Via Amante
- 50520 Los Verdes Way
- 79965 De Sol a Sol
- 80286 Via Tesoro Unit C2
- 80286 Via Tesoro
- 80284 Via Tesoro
- 80278 Via Tesoro
- 80290 Via Tesoro
- 80276 Vía Tesoro
- 80280 Via Tesoro
- 80282 Via Tesoro
- 80294 Via Tesoro
- 80292 Via Tesoro Unit 1-A1
- 80272 Via Tesoro
- 80274 Via Tesoro
- 80263 Via Tesoro Unit 6D2
- 80285 Via Tesoro
- 80283 Via Tesoro
- 80273 Via Tesoro
- 80271 Via Tesoro
- 80281 Via Tesoro
- 80260 Via Tesoro Unit B6
- 80262 Via Tesoro
