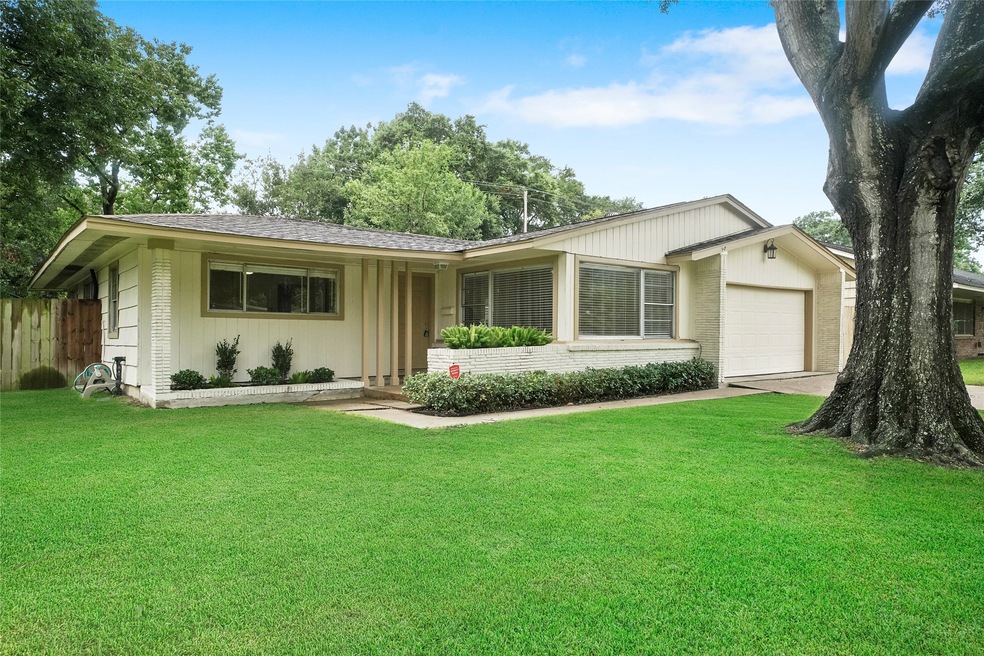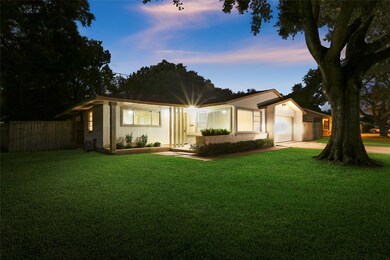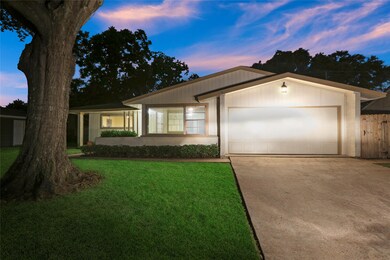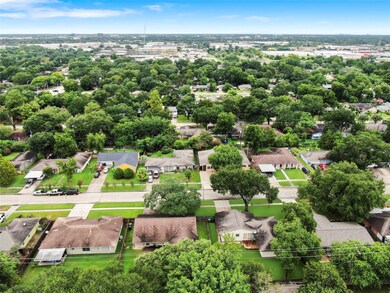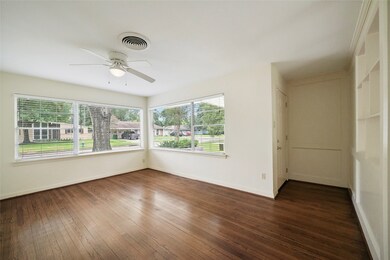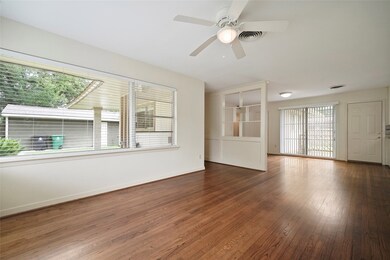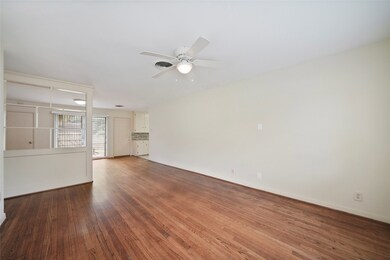
8029 Longridge Dr Houston, TX 77055
Spring Branch East NeighborhoodHighlights
- Deck
- Wood Flooring
- Granite Countertops
- Ranch Style House
- High Ceiling
- Community Pool
About This Home
As of June 2025Located in booming Ridgecrest, this home offers numerous updates including beautifully refinished period hardwood flooring throughout all living areas and bedrooms, a NEW (2019) HVAC system with transferrable warranty and NEW (2019) HVAC ducts in the attic. Front door opens to reveal the large living area surrounded by wide windows. Display shelving separates the Living and Dining Room which are both open to the updated kitchen that features granite counters & updated appliances including a gas range, refrigerator will remain. Sizable owner’s retreat w/ new ceiling fan, a walk-in closet and a half bath which offers an updated granite counter and updated flooring. Sizable secondary bedrooms offer new ceiling fans with remotes, hardwood flooring and sizable storage closets. Walk-in laundry room located just off the kitchen, home includes the W/D as well! Huge backyard with raised deck and plenty of room for a pool!
Home Details
Home Type
- Single Family
Est. Annual Taxes
- $3,954
Year Built
- Built in 1955
Lot Details
- 7,957 Sq Ft Lot
- North Facing Home
- Back Yard Fenced and Side Yard
Parking
- 2 Car Attached Garage
- Garage Door Opener
- Driveway
Home Design
- Ranch Style House
- Traditional Architecture
- Slab Foundation
- Composition Roof
- Wood Siding
Interior Spaces
- 1,243 Sq Ft Home
- High Ceiling
- Ceiling Fan
- Window Treatments
- Living Room
- Dining Room
- Utility Room
- Fire and Smoke Detector
Kitchen
- Gas Oven
- Gas Cooktop
- Dishwasher
- Granite Countertops
- Disposal
Flooring
- Wood
- Tile
Bedrooms and Bathrooms
- 3 Bedrooms
Laundry
- Dryer
- Washer
Eco-Friendly Details
- Energy-Efficient HVAC
- Energy-Efficient Thermostat
Outdoor Features
- Deck
- Patio
- Rear Porch
Schools
- Ridgecrest Elementary School
- Landrum Middle School
- Northbrook High School
Utilities
- Central Heating and Cooling System
- Heating System Uses Gas
- Programmable Thermostat
Community Details
Overview
- Ridgecrest Sec 05 Subdivision
Recreation
- Community Pool
Ownership History
Purchase Details
Home Financials for this Owner
Home Financials are based on the most recent Mortgage that was taken out on this home.Purchase Details
Home Financials for this Owner
Home Financials are based on the most recent Mortgage that was taken out on this home.Purchase Details
Home Financials for this Owner
Home Financials are based on the most recent Mortgage that was taken out on this home.Purchase Details
Purchase Details
Similar Homes in Houston, TX
Home Values in the Area
Average Home Value in this Area
Purchase History
| Date | Type | Sale Price | Title Company |
|---|---|---|---|
| Deed | -- | Old Republic National Title In | |
| Vendors Lien | -- | Texas American Title Company | |
| Vendors Lien | -- | None Available | |
| Warranty Deed | -- | Chicago Title | |
| Warranty Deed | -- | Chicago Title |
Mortgage History
| Date | Status | Loan Amount | Loan Type |
|---|---|---|---|
| Open | $872,355 | Construction | |
| Previous Owner | $256,763 | FHA | |
| Previous Owner | $10,271 | Unknown | |
| Previous Owner | $161,625 | New Conventional |
Property History
| Date | Event | Price | Change | Sq Ft Price |
|---|---|---|---|---|
| 06/02/2025 06/02/25 | Sold | -- | -- | -- |
| 05/05/2025 05/05/25 | Pending | -- | -- | -- |
| 05/02/2025 05/02/25 | For Sale | $300,000 | +9.1% | $241 / Sq Ft |
| 11/25/2020 11/25/20 | Sold | -- | -- | -- |
| 10/26/2020 10/26/20 | Pending | -- | -- | -- |
| 07/24/2020 07/24/20 | For Sale | $275,000 | -- | $221 / Sq Ft |
Tax History Compared to Growth
Tax History
| Year | Tax Paid | Tax Assessment Tax Assessment Total Assessment is a certain percentage of the fair market value that is determined by local assessors to be the total taxable value of land and additions on the property. | Land | Improvement |
|---|---|---|---|---|
| 2024 | $3,954 | $285,282 | $231,855 | $53,427 |
| 2023 | $3,954 | $348,167 | $231,855 | $116,312 |
| 2022 | $6,971 | $292,889 | $193,213 | $99,676 |
| 2021 | $6,346 | $259,929 | $154,570 | $105,359 |
| 2020 | $5,621 | $215,741 | $154,570 | $61,171 |
| 2019 | $6,236 | $229,421 | $154,570 | $74,851 |
| 2018 | $2,414 | $197,304 | $110,378 | $86,926 |
| 2017 | $5,162 | $197,304 | $110,378 | $86,926 |
| 2016 | $4,683 | $179,017 | $110,378 | $68,639 |
| 2015 | $2,317 | $132,323 | $80,944 | $51,379 |
| 2014 | $2,317 | $87,038 | $40,472 | $46,566 |
Agents Affiliated with this Home
-
Angela Lockhart
A
Seller's Agent in 2025
Angela Lockhart
CB&A, Realtors-Katy
(281) 599-7600
1 in this area
41 Total Sales
-
N
Buyer's Agent in 2025
Nonmls
Houston Association of REALTORS
-
Casey Dewees

Seller's Agent in 2020
Casey Dewees
The Reyna Group
(281) 546-3828
6 in this area
115 Total Sales
-
Nora Mellet
N
Buyer's Agent in 2020
Nora Mellet
Reimage Properties & Investments, LLC.
(281) 850-5463
1 in this area
28 Total Sales
Map
Source: Houston Association of REALTORS®
MLS Number: 38896545
APN: 0812330000008
- 8050 Montridge Dr
- 8102 Montridge Dr
- 8106 Montridge Dr
- 8045 Ridgeview Dr
- 8006 Longridge Dr
- 2021 Spenwick Dr Unit 622
- 2021 Spenwick Dr Unit 513
- 2021 Spenwick Dr Unit 511
- 2011 Spenwick Dr Unit 220
- 2011 Spenwick Dr Unit 415
- 2011 Spenwick Dr Unit 513
- 2011 Spenwick Dr Unit 511
- 1957 Restridge Dr
- 1950 Spenwick Dr Unit 302
- 8101 Amelia Rd Unit E509
- 8101 Amelia Rd Unit 407 D
- 8101 Amelia Rd Unit A106
- 2106 Ridgemore Dr
- 8416 Montridge Dr
- 7913 Turquoise Ln
