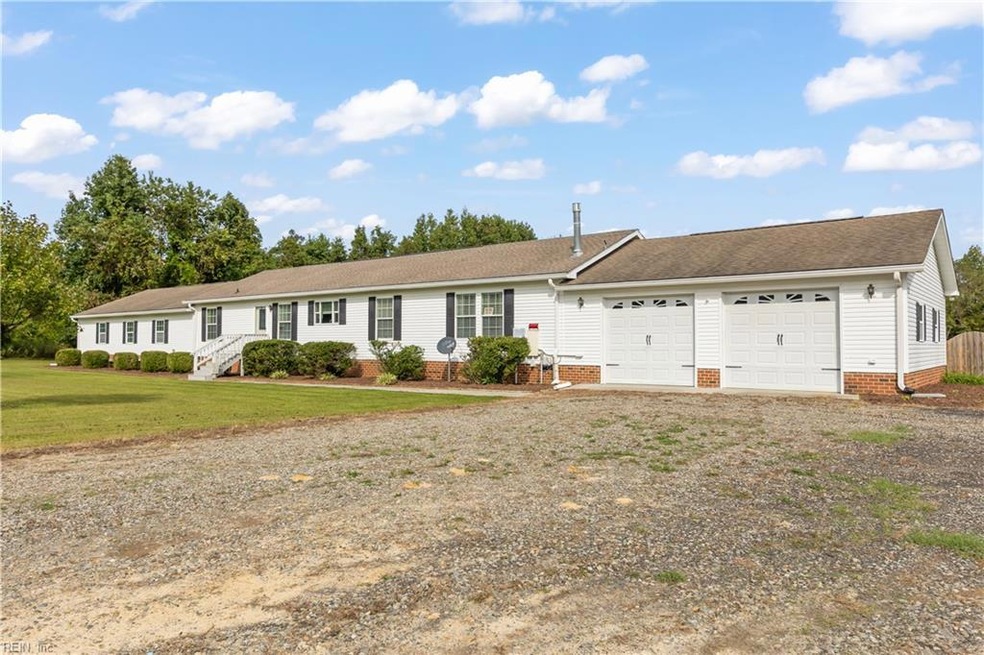8029 Pinetta Rd Gloucester, VA 23061
Estimated payment $2,495/month
Highlights
- 2.36 Acre Lot
- No HOA
- Soaking Tub
- Deck
- Workshop
- Walk-In Closet
About This Home
DON'T MISS THIS OPPORTUNITY to spread out on over 2 acres! PRICED UNDER APPRAISAL!! Well maintained 3 BR, 2.5 BA Ranch! 1,836 SF of comfortable living space w/2 car attached garage PLUS additional 1,100+ SF shop. Car/Mechanic/Woodworking enthusiasts will love the ATTACHED HUGE shop area w/separate entry, office and 1/2 Bath! Spacious Kitchen w/SS appliances, island and ample custom cabinetry open to dining/living area. Primary suite w/walk-in closet and private Bath featuring double sinks, soaking tub and walk-in shower! Split bedroom plan provides two additional bedrooms w/walk-in closets and Hall Bath. Fireplace can be used as gas or wood burning. New flooring throughout most of home. HVAC is approximately 2+ years old. Rear deck for entertaining, large fenced back yard & 3 sheds convey for your storage needs. MUST SEE TO APPRECIATE ALL OF THE SPACE THIS HOME HAS TO OFFER!! This is a modular home on a permanent foundation. Garage & Shop were built after the home.
Property Details
Home Type
- Modular Prefabricated Home
Est. Annual Taxes
- $2,585
Year Built
- Built in 2007
Lot Details
- 2.36 Acre Lot
- Privacy Fence
- Back Yard Fenced
Home Design
- Single Family Detached Home
- Modular Prefabricated Home
- Asphalt Shingled Roof
- Vinyl Siding
Interior Spaces
- 1,836 Sq Ft Home
- 1-Story Property
- Ceiling Fan
- Wood Burning Fireplace
- Propane Fireplace
- Window Treatments
- Workshop
- Utility Room
- Washer and Dryer Hookup
- Crawl Space
- Scuttle Attic Hole
Kitchen
- Electric Range
- Microwave
- Dishwasher
Flooring
- Laminate
- Vinyl
Bedrooms and Bathrooms
- 3 Bedrooms
- En-Suite Primary Bedroom
- Walk-In Closet
- Dual Vanity Sinks in Primary Bathroom
- Soaking Tub
Parking
- 2 Car Attached Garage
- Garage Door Opener
Outdoor Features
- Deck
Schools
- Bethel Elementary School
- Peasley Middle School
- Gloucester High School
Utilities
- Central Air
- Heat Pump System
- Well
- Electric Water Heater
- Septic System
- Cable TV Available
Community Details
- No Home Owners Association
- All Others Area 121 Subdivision
Map
Home Values in the Area
Average Home Value in this Area
Tax History
| Year | Tax Paid | Tax Assessment Tax Assessment Total Assessment is a certain percentage of the fair market value that is determined by local assessors to be the total taxable value of land and additions on the property. | Land | Improvement |
|---|---|---|---|---|
| 2025 | $2,722 | $443,390 | $64,420 | $378,970 |
| 2024 | $2,722 | $443,390 | $64,420 | $378,970 |
| 2023 | $2,585 | $443,390 | $64,420 | $378,970 |
| 2022 | $2,190 | $302,000 | $42,140 | $259,860 |
| 2021 | $2,099 | $302,000 | $42,140 | $259,860 |
| 2020 | $2,099 | $302,000 | $42,140 | $259,860 |
| 2019 | $1,543 | $221,960 | $42,140 | $179,820 |
| 2017 | $1,543 | $221,960 | $42,140 | $179,820 |
| 2016 | $1,534 | $220,760 | $42,140 | $178,620 |
| 2015 | $1,501 | $197,000 | $50,500 | $146,500 |
| 2014 | $1,281 | $197,000 | $50,500 | $146,500 |
Property History
| Date | Event | Price | List to Sale | Price per Sq Ft |
|---|---|---|---|---|
| 10/14/2025 10/14/25 | Price Changed | $439,000 | -1.3% | $239 / Sq Ft |
| 09/01/2025 09/01/25 | For Sale | $445,000 | -- | $242 / Sq Ft |
Purchase History
| Date | Type | Sale Price | Title Company |
|---|---|---|---|
| Deed | -- | -- | |
| Warranty Deed | -- | None Available | |
| Warranty Deed | $82,000 | None Available |
Mortgage History
| Date | Status | Loan Amount | Loan Type |
|---|---|---|---|
| Previous Owner | $69,700 | Purchase Money Mortgage |
Source: Real Estate Information Network (REIN)
MLS Number: 10599916
APN: 41145
- 3378 Enos Rd
- 8194 Manor Dr
- 00 Island Rd
- 8747 Davenport Rd
- .26+AC Poplar Springs Dr
- Lot 79 Poplar Springs Dr
- .51+AC Stream Dr
- 8855 Marlfield Rd
- LOT 25 Stream Dr
- 9016 Marlfield Rd
- 9033 Chriscoe Ln
- 2750 Shell Rd
- 9155 Marlfield Rd
- 00 Olivis Rd
- 0 S George Washington Memorial Hwy Unit 2509257
- 00 George Washington Memorial Hwy
- 9855 George Washington Memorial Hwy
- 3346 Hickory Fork Rd
- .95AC Cowpen Neck Rd
- 4.5 Ac George Washington Memorial Hwy
- 5198 Weaver Ln
- 4 Pasture Cir
- 5679 Hickory Fork Rd
- 304 Bimini Ln
- 901 Shipwright Loop
- 1000 Cowpen Ct
- 4206 Pillar
- 127 Norman Davis Dr
- 105 Astrid Ln
- 5251 Twilight Ct
- 6727 Evensong Ln
- 6485 Revere St
- 5590 Mooretown Rd
- 6356 Glen Wilton Ln
- 5523 White Hall Rd
- 100-A Stratford Rd
- 913 Pheasant Run
- 2703 Westgate Cir
- 201 Desmonde Ln
- 845 Vail Ridge







