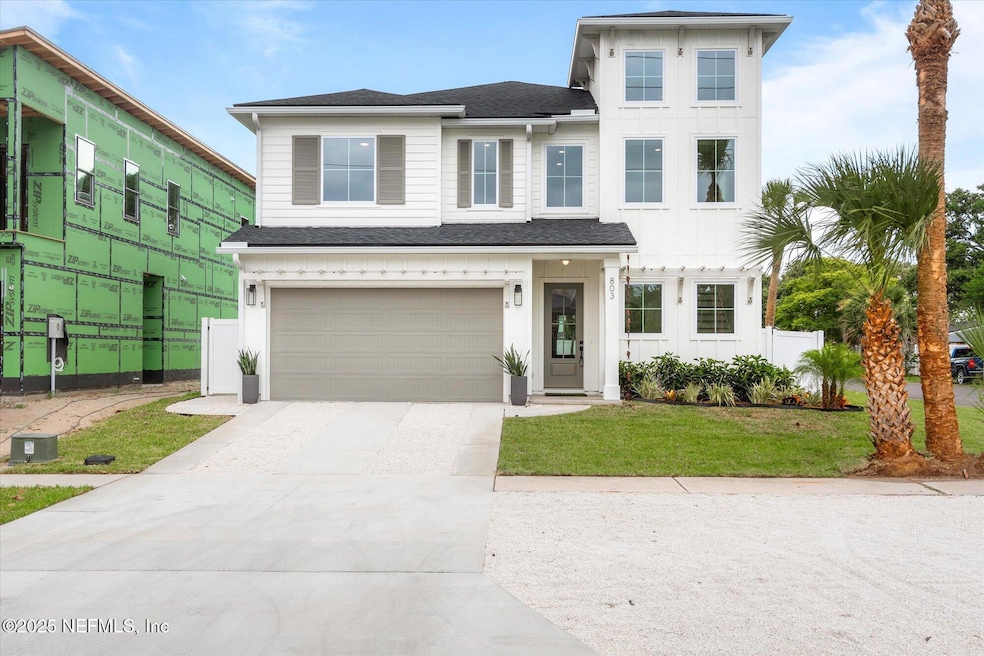
803 16th Ave S Jacksonville Beach, FL 32250
Estimated payment $7,857/month
Highlights
- New Construction
- Open Floorplan
- Outdoor Kitchen
- Duncan U. Fletcher High School Rated A-
- Wood Flooring
- 2-minute walk to Cradle Creek Preserve
About This Home
Welcome to the new construction home you've been waiting for. Meticulously built and designed by Someday Homes Construction, this home has everything you can want while being a short walk away from the ocean sands. Walking in the front door opens up to a 27' stair tower with tons of natural light. Custom oak beams atop tongue and groove ceilings are located in the stair tower and primary bedroom. The 1st floor provides an open floor plan as well as the primary suite. Home is located on a large corner lot with plenty of parking and room for a pool. Upgraded features include custom built microcement range hood, luxury cabinetry, fixtures, and finishes, level 5 drywall finish, full yard irrigation, outdoor shower, entire home water filtration system, epoxy garage floor coatings, double side gate, and many more. See feature sheet located in documents tab for full list. Home comes with a 1 year home warranty and 10 year structural warranty.
Home Details
Home Type
- Single Family
Est. Annual Taxes
- $7,878
Year Built
- Built in 2025 | New Construction
Lot Details
- 0.29 Acre Lot
- Lot Dimensions are 50x125
- Vinyl Fence
- Back Yard Fenced
- Corner Lot
- Front and Back Yard Sprinklers
Parking
- 2 Car Garage
- Garage Door Opener
- Additional Parking
Home Design
- Wood Frame Construction
- Shingle Roof
Interior Spaces
- 2,622 Sq Ft Home
- 2-Story Property
- Open Floorplan
- Ceiling Fan
- Entrance Foyer
- Wood Flooring
Kitchen
- Eat-In Kitchen
- Breakfast Bar
- Electric Range
- Microwave
- Ice Maker
- Dishwasher
- Kitchen Island
- Disposal
Bedrooms and Bathrooms
- 4 Bedrooms
- Split Bedroom Floorplan
- Dual Closets
- Walk-In Closet
- In-Law or Guest Suite
- Bathtub With Separate Shower Stall
Laundry
- Laundry on lower level
- Washer and Electric Dryer Hookup
Outdoor Features
- Outdoor Shower
- Outdoor Kitchen
- Front Porch
Schools
- Seabreeze Elementary School
- Duncan Fletcher Middle School
- Duncan Fletcher High School
Utilities
- Central Heating and Cooling System
- Water Softener is Owned
Community Details
- No Home Owners Association
- Oceanside Park Subdivision
Listing and Financial Details
- Assessor Parcel Number 1769570000
Map
Home Values in the Area
Average Home Value in this Area
Tax History
| Year | Tax Paid | Tax Assessment Tax Assessment Total Assessment is a certain percentage of the fair market value that is determined by local assessors to be the total taxable value of land and additions on the property. | Land | Improvement |
|---|---|---|---|---|
| 2025 | $7,878 | $673,750 | $673,750 | -- |
| 2024 | $7,050 | $484,691 | $385,000 | $99,691 |
| 2023 | $7,050 | $416,923 | $302,500 | $114,423 |
| 2022 | $5,959 | $361,078 | $247,500 | $113,578 |
| 2021 | $5,375 | $295,235 | $203,500 | $91,735 |
| 2020 | $5,276 | $288,141 | $203,500 | $84,641 |
| 2019 | $5,012 | $280,150 | $195,800 | $84,350 |
| 2018 | $4,720 | $274,447 | $195,800 | $78,647 |
| 2017 | $4,357 | $251,684 | $181,500 | $70,184 |
| 2016 | $3,964 | $224,051 | $0 | $0 |
| 2015 | $3,629 | $195,237 | $0 | $0 |
| 2014 | $3,376 | $180,882 | $0 | $0 |
Property History
| Date | Event | Price | Change | Sq Ft Price |
|---|---|---|---|---|
| 06/28/2025 06/28/25 | Pending | -- | -- | -- |
| 06/06/2025 06/06/25 | For Sale | $1,300,000 | +85.7% | $496 / Sq Ft |
| 08/13/2024 08/13/24 | Sold | $700,000 | -6.7% | $481 / Sq Ft |
| 07/10/2024 07/10/24 | Pending | -- | -- | -- |
| 07/10/2024 07/10/24 | For Sale | $750,000 | -- | $515 / Sq Ft |
Purchase History
| Date | Type | Sale Price | Title Company |
|---|---|---|---|
| Warranty Deed | $700,000 | None Listed On Document |
Mortgage History
| Date | Status | Loan Amount | Loan Type |
|---|---|---|---|
| Open | $1,402,500 | Balloon | |
| Previous Owner | $250,000 | Unknown |
Similar Homes in Jacksonville Beach, FL
Source: realMLS (Northeast Florida Multiple Listing Service)
MLS Number: 2091572
APN: 176957-0000
- 887 16th Ave S
- 801 15th Ave S
- 904 15th Ave S
- 240 10th St S
- 719 14th Ave S
- 804 13th Ave S
- 893 13th Ave S
- 500 15th Ave S
- 1710 5th St S
- 11 Burling Way
- 803 12th Ave S
- 405 15th Ave S
- 26 Millie Dr
- 625 12th Ave S
- 603 12th Ave S
- 2401 S Beach Pkwy
- 721 11th Ave S
- 609 11th Ave S
- 2429 S South Beach Pkwy
- 2480 S Beach Pkwy






