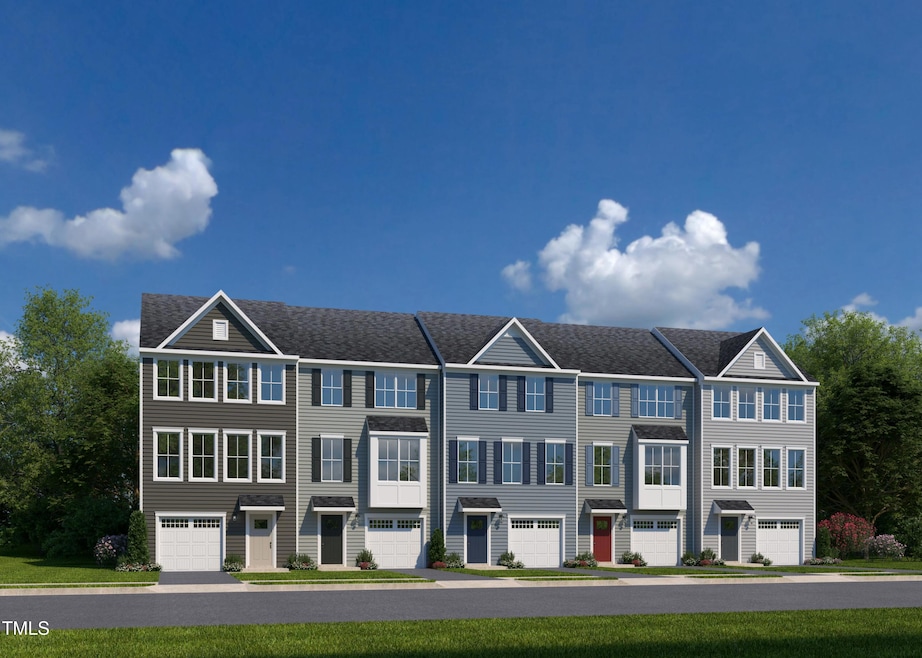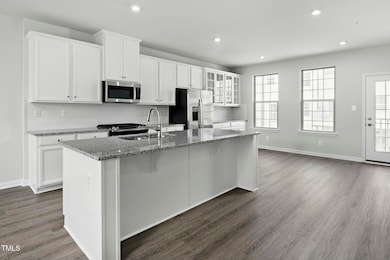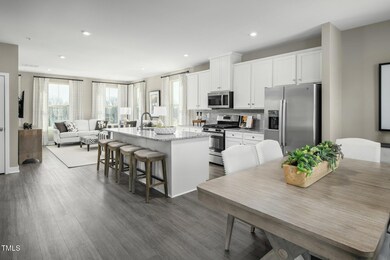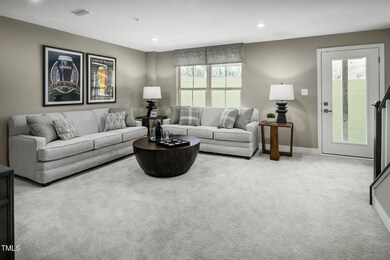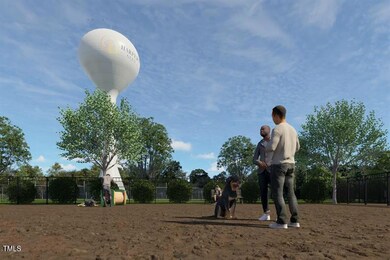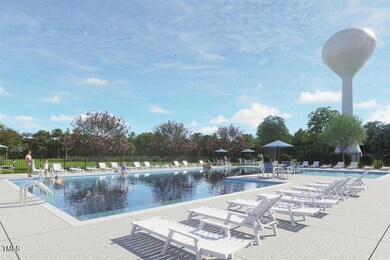
803 Bright Nova Way Wendell, NC 27591
Estimated payment $2,136/month
Highlights
- New Construction
- Community Lake
- Granite Countertops
- Craftsman Architecture
- Clubhouse
- Community Pool
About This Home
To be built. Customize your selections. 3 story townhome in established Harpers Glen Community. 1st floor is customizable into 4th bedroom and 3rd full bath. Upstairs, a large great room is ideal for gathering with loved ones. An adjoining gourmet kitchen and dining space with a large island is perfect for making home cooked meals. On the 3rd floor, you'll find your luxurious owner's suite featuring two walk-in closets and a dual vanity bath. Also on the third floor are two additional bedrooms and a full bath.
Townhouse Details
Home Type
- Townhome
Year Built
- Built in 2025 | New Construction
Lot Details
- 2,178 Sq Ft Lot
- Landscaped
HOA Fees
- $150 Monthly HOA Fees
Parking
- 1 Car Attached Garage
- Front Facing Garage
- Private Driveway
Home Design
- Home is estimated to be completed on 8/15/25
- Craftsman Architecture
- Slab Foundation
- Architectural Shingle Roof
Interior Spaces
- 1,951 Sq Ft Home
- 3-Story Property
- Recessed Lighting
- Entrance Foyer
- Pull Down Stairs to Attic
Kitchen
- Eat-In Kitchen
- Gas Range
- Microwave
- Dishwasher
- Stainless Steel Appliances
- Granite Countertops
- Disposal
Flooring
- Carpet
- Luxury Vinyl Tile
Bedrooms and Bathrooms
- 3 Bedrooms
- Walk-In Closet
Laundry
- Laundry on upper level
- Dryer
- Washer
Home Security
- Smart Home
- Smart Thermostat
Outdoor Features
- Patio
Schools
- Wake County Schools Elementary And Middle School
- Wake County Schools High School
Utilities
- Forced Air Zoned Heating and Cooling System
- Heating System Uses Natural Gas
- Electric Water Heater
Listing and Financial Details
- Assessor Parcel Number 407 - 1406E
Community Details
Overview
- Association fees include ground maintenance, storm water maintenance
- Real Management Association, Phone Number (866) 473-2573
- Built by Ryan Homes
- Harpers Glen Subdivision, Ballad Floorplan
- Maintained Community
- Community Lake
Amenities
- Picnic Area
- Clubhouse
Recreation
- Community Playground
- Community Pool
- Park
- Dog Park
Map
Home Values in the Area
Average Home Value in this Area
Property History
| Date | Event | Price | Change | Sq Ft Price |
|---|---|---|---|---|
| 01/31/2025 01/31/25 | For Sale | $314,990 | -- | $161 / Sq Ft |
Similar Homes in Wendell, NC
Source: Doorify MLS
MLS Number: 10073793
- 806 Bright Nova Way
- 816 Way
- 818 Bright Nova Way
- 634 Silverado Sunset Loop
- 508 Impala Trace
- 1032 County Pasture Cove
- 568 Impala
- 1052 Country Pasture Cove
- 1008 Country Pasture Cove
- 1036 Country Pasture Cove
- 516 Impala
- 521 Impala Tr
- 1044 County Pasture Cove
- 130 Skipwith Dr
- 116 S Lakewood Dr
- 627 Gaslight Trail
- 813 Whitley Way
- 24 W Canterbury Ct
- 816 Trumpet Vine Ct
- 431 Mattox St
