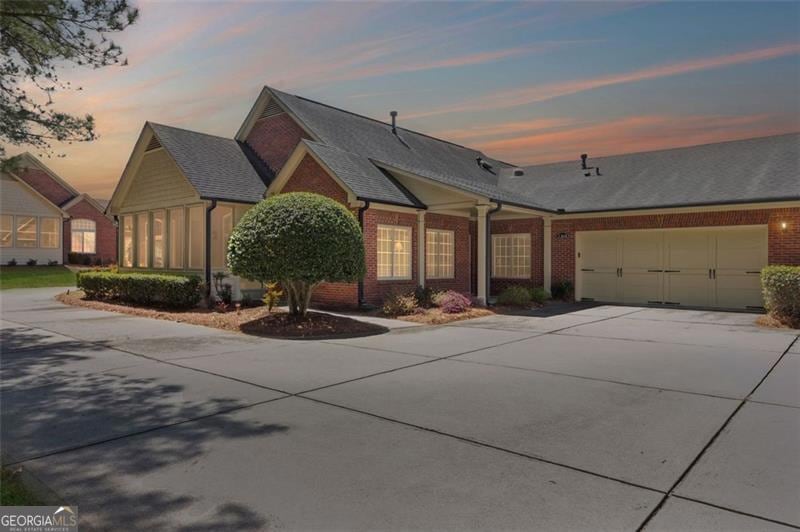Welcome to your private retreat in a vibrant 55+ community! This beautifully updated 3-bedroom, 2-bath patio home is tucked away in one of the most peaceful sections of the neighborhood, offering rare privacy where many homes are surrounded. Inside, you'll find a bright, open floor plan filled with natural light. The inviting rocking chair front porch leads you into a thoughtfully designed living space featuring modern finishes throughout. The kitchen is a standout with granite countertops, Newer appliances, a breakfast nook, a spacious breakfast bar, and abundant storage - perfect for everyday living and entertaining. Enjoy the upgraded glassed-in sunroom, a versatile space ideal for relaxing with a good book or working puzzles. The large flex room offers even more space for a home office, hobby room, or additional lounge area. Plus, built-in closet systems in every room for organized storage and easy living. The owner's suite is a true retreat, large enough for a king-size bed and extra furniture, with a luxurious built-in closet system and a spa-like en-suite featuring a double vanity and a walk-in tiled shower. Two additional bedrooms - each with custom closet systems - and a second full bath offer comfortable accommodations for family or guests. Other upgrades include a **brand-new washer and dryer** and a private **screened and glassed-in back patio**, perfect for outdoor dining or unwinding in the fresh air. Located within a gated community featuring sidewalks, a clubhouse, fitness center, and pool, this home provides easy, low-maintenance living in an ideal location. If you're seeking comfort, style, and a true sense of community, this is the perfect place to call home. **Schedule your showing today!**

