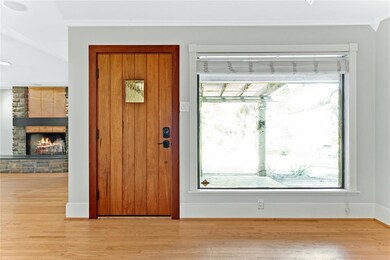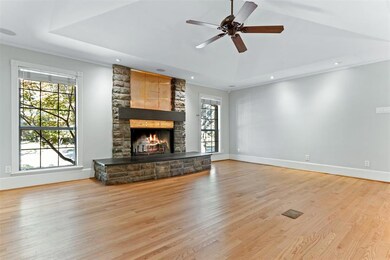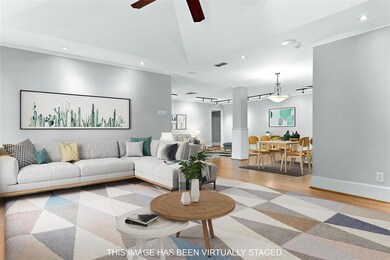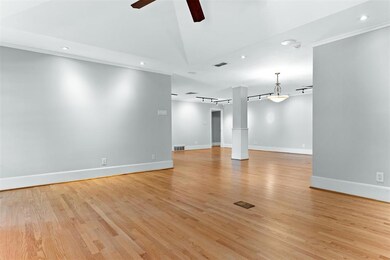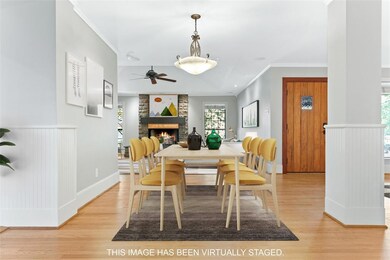
803 Brookhurst Dr Dallas, TX 75218
Old Lake Highlands NeighborhoodHighlights
- Pool House
- Craftsman Architecture
- Vaulted Ceiling
- Victor H. Hexter Elementary School Rated A-
- Covered Deck
- Wood Flooring
About This Home
As of January 2022Updated Craftsman sits up on a landscaped interior lot with mature trees in Old Lake Highlands. Original hardwoods throughout and expansive living spaces feature a stone fireplace and vaulted ceilings. Kitchen opens onto a sunroom overlooking the backyard with slate floors and warm wood clad ceiling with stone island. Directly off the kitchen sits a cozy Library with built-ins. Guest bedroom with ensuite bathroom and walk-in closet. The Master ensuite features French doors to private back deck, two separate walk in closets, soaking tub and walk in shower. Detached garage is converted finished space; insulated and drywalled, an independent HVAC unit and roughed in plumbing for adding a full bath or kitchen.
Last Agent to Sell the Property
The Home Connoisseurs License #0665864 Listed on: 11/11/2021
Home Details
Home Type
- Single Family
Est. Annual Taxes
- $16,486
Year Built
- Built in 1955
Lot Details
- 7,492 Sq Ft Lot
- Wrought Iron Fence
- Wood Fence
- Aluminum or Metal Fence
- Landscaped
- Interior Lot
- Many Trees
- Garden
Parking
- 2-Car Garage with two garage doors
- Rear-Facing Garage
- Epoxy
- Circular Driveway
Home Design
- Craftsman Architecture
- Ranch Style House
- Traditional Architecture
- Brick Exterior Construction
- Pillar, Post or Pier Foundation
- Composition Roof
- Siding
Interior Spaces
- 2,804 Sq Ft Home
- Wired For A Flat Screen TV
- Wainscoting
- Vaulted Ceiling
- Ceiling Fan
- Decorative Lighting
- Wood Burning Fireplace
- Stone Fireplace
- Fireplace Features Masonry
- <<energyStarQualifiedWindowsToken>>
- Window Treatments
Kitchen
- <<doubleOvenToken>>
- Electric Oven
- Electric Cooktop
- Plumbed For Ice Maker
- Dishwasher
- Wine Cooler
- Disposal
Flooring
- Wood
- Carpet
- Slate Flooring
- Ceramic Tile
Bedrooms and Bathrooms
- 3 Bedrooms
- 3 Full Bathrooms
Laundry
- Full Size Washer or Dryer
- Washer and Electric Dryer Hookup
Attic
- Attic Fan
- 12 Inch+ Attic Insulation
Home Security
- Home Security System
- Fire and Smoke Detector
Eco-Friendly Details
- Energy-Efficient Appliances
- Energy-Efficient Insulation
- Energy-Efficient Doors
- Energy-Efficient Thermostat
Outdoor Features
- Pool House
- Covered Deck
- Covered patio or porch
- Outdoor Living Area
- Outdoor Storage
- Rain Gutters
Additional Homes
- 430 SF Accessory Dwelling Unit
- Accessory Dwelling Unit (ADU)
Schools
- Hexter Elementary School
- Robert Hill Middle School
- Adams High School
Utilities
- Forced Air Zoned Heating and Cooling System
- Vented Exhaust Fan
- Heating System Uses Natural Gas
- Individual Gas Meter
- Gas Water Heater
- High Speed Internet
- Cable TV Available
Community Details
- Lake Terrace Subdivision
Listing and Financial Details
- Legal Lot and Block 38 / E6133
- Assessor Parcel Number 00000518134000000
- $11,128 per year unexempt tax
Ownership History
Purchase Details
Home Financials for this Owner
Home Financials are based on the most recent Mortgage that was taken out on this home.Purchase Details
Home Financials for this Owner
Home Financials are based on the most recent Mortgage that was taken out on this home.Purchase Details
Purchase Details
Home Financials for this Owner
Home Financials are based on the most recent Mortgage that was taken out on this home.Similar Homes in Dallas, TX
Home Values in the Area
Average Home Value in this Area
Purchase History
| Date | Type | Sale Price | Title Company |
|---|---|---|---|
| Warranty Deed | -- | None Listed On Document | |
| Warranty Deed | -- | None Listed On Document | |
| Vendors Lien | -- | Hftc | |
| Interfamily Deed Transfer | -- | -- | |
| Warranty Deed | -- | -- |
Mortgage History
| Date | Status | Loan Amount | Loan Type |
|---|---|---|---|
| Closed | $600,000 | New Conventional | |
| Previous Owner | $548,250 | Credit Line Revolving | |
| Previous Owner | $327,637 | VA | |
| Previous Owner | $352,417 | VA | |
| Previous Owner | $157,850 | Credit Line Revolving | |
| Previous Owner | $154,400 | Credit Line Revolving | |
| Previous Owner | $27,600 | Credit Line Revolving | |
| Previous Owner | $84,550 | No Value Available |
Property History
| Date | Event | Price | Change | Sq Ft Price |
|---|---|---|---|---|
| 07/21/2025 07/21/25 | Price Changed | $929,990 | -4.6% | $332 / Sq Ft |
| 05/30/2025 05/30/25 | Price Changed | $975,000 | -0.5% | $348 / Sq Ft |
| 05/15/2025 05/15/25 | For Sale | $980,000 | +40.2% | $350 / Sq Ft |
| 01/24/2022 01/24/22 | Sold | -- | -- | -- |
| 11/24/2021 11/24/21 | Pending | -- | -- | -- |
| 11/19/2021 11/19/21 | Price Changed | $699,000 | -3.6% | $249 / Sq Ft |
| 11/11/2021 11/11/21 | For Sale | $725,000 | -- | $259 / Sq Ft |
Tax History Compared to Growth
Tax History
| Year | Tax Paid | Tax Assessment Tax Assessment Total Assessment is a certain percentage of the fair market value that is determined by local assessors to be the total taxable value of land and additions on the property. | Land | Improvement |
|---|---|---|---|---|
| 2024 | $16,486 | $802,410 | $225,000 | $577,410 |
| 2023 | $16,486 | $614,680 | $225,000 | $389,680 |
| 2022 | $15,369 | $614,680 | $225,000 | $389,680 |
| 2021 | $10,821 | $410,210 | $135,000 | $275,210 |
| 2020 | $11,128 | $410,210 | $135,000 | $275,210 |
| 2019 | $11,671 | $410,210 | $135,000 | $275,210 |
| 2018 | $9,563 | $410,210 | $135,000 | $275,210 |
| 2017 | $10,185 | $374,550 | $135,000 | $239,550 |
| 2016 | $10,185 | $374,550 | $135,000 | $239,550 |
| 2015 | $7,274 | $322,570 | $75,000 | $247,570 |
| 2014 | $7,274 | $321,450 | $75,000 | $246,450 |
Agents Affiliated with this Home
-
Tracy Manz
T
Seller's Agent in 2025
Tracy Manz
JPAR - Frisco
(972) 897-7037
22 Total Sales
-
Paige Poupart

Seller's Agent in 2022
Paige Poupart
The Home Connoisseurs
(972) 885-7012
3 in this area
31 Total Sales
-
Eric Miscoll

Buyer's Agent in 2022
Eric Miscoll
The Ashton Agency
(817) 235-8698
1 in this area
25 Total Sales
Map
Source: North Texas Real Estate Information Systems (NTREIS)
MLS Number: 14708600
APN: 00000518134000000
- 841 Lake Terrace Cir
- 846 Creekridge Dr
- 10132 Medlock Dr
- 661 Harter Rd
- 839 Overglen Dr
- 826 Sylvania Dr
- 9551 E Lake Highlands Dr
- 10210 E Lake Highlands Dr
- 603 Bondstone Dr
- 567 Peavy Rd
- 745 N Buckner Blvd
- 10282 Vinemont St
- 10021 Gateway Ln
- 448 Parkhurst Dr
- 9431 Hobart St
- 9446 Waterview Rd
- 9457 Waterview Rd
- 444 Kirkwood Dr
- 9412 Peninsula Dr
- 9435 Waterview Rd

