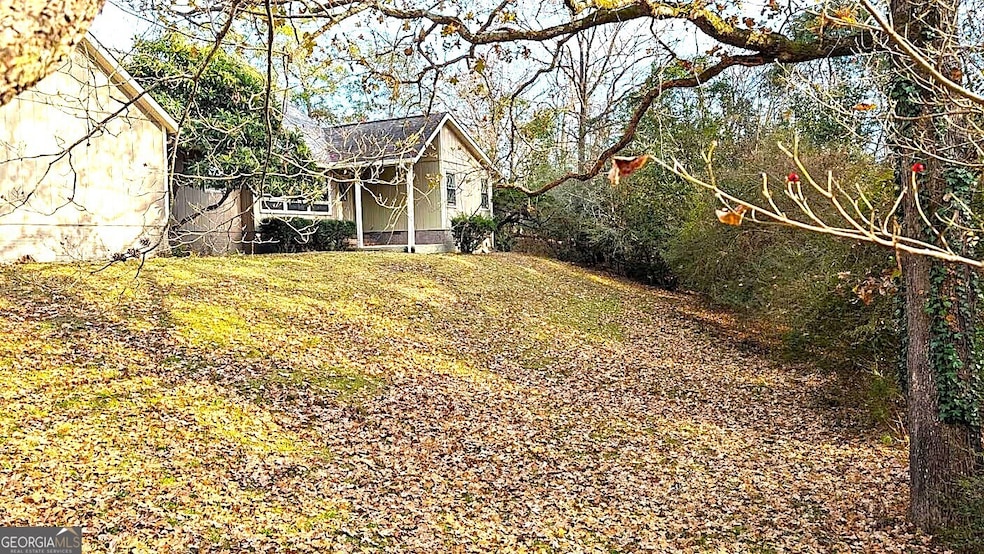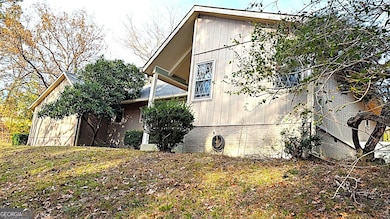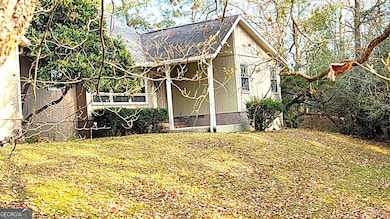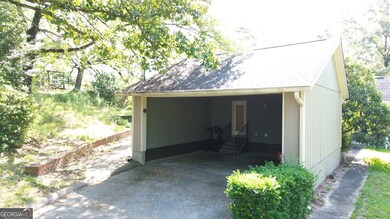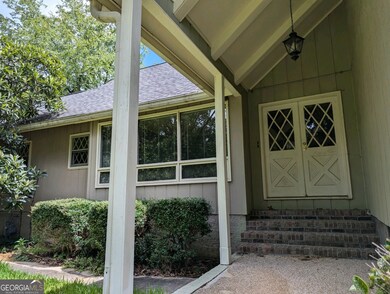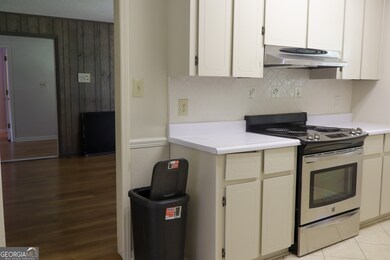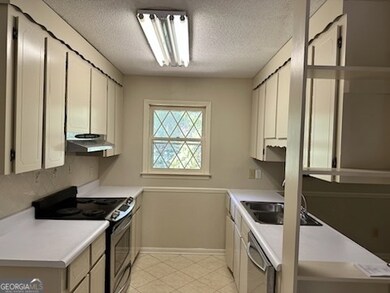803 Captain Kell Dr Macon, GA 31204
Estimated payment $1,360/month
Highlights
- Traditional Architecture
- Main Floor Primary Bedroom
- No HOA
- Wood Flooring
- Bonus Room
- Fireplace
About This Home
The seller is giving $10,000 towards closing!! Discover this charming and spacious 4-bedroom, 2.5-bathroom residence that perfectly blends comfort, style, and functionality. From the moment you enter through the elegant double front doors, you're greeted by a stylish foyer that sets the tone for the rest of the home. Step into the expansive living room, where a cozy fireplace and abundant natural light create a warm, inviting atmosphere-ideal for both relaxing evenings and lively gatherings. The thoughtfully designed layout places the fourth bedroom apart from the others, offering added privacy-perfect for a home office, guest suite, or quiet retreat. The main bedroom features a walk-in closet and a serene ambiance, making it a true haven at the end of the day. Outside, enjoy your own private oasis. The spacious backyard is perfect for entertaining, featuring a generous patio with a built-in grill and pizza oven, plus a firepit to enjoy those cooler evenings under the stars. All appliances-including washer and dryer-are included, making your move seamless and stress-free. Conveniently located just minutes from downtown Macon, with easy access to restaurants, shopping, and the interstate, this home truly has it all.
Home Details
Home Type
- Single Family
Est. Annual Taxes
- $1,635
Year Built
- Built in 1972
Lot Details
- 0.47 Acre Lot
- Sloped Lot
Parking
- 2 Car Garage
Home Design
- Traditional Architecture
- Fixer Upper
- Composition Roof
- Wood Siding
Interior Spaces
- 2-Story Property
- Bookcases
- Fireplace
- Entrance Foyer
- Family Room
- Bonus Room
- Laundry in Garage
Kitchen
- Oven or Range
- Dishwasher
- Disposal
Flooring
- Wood
- Carpet
Bedrooms and Bathrooms
- 4 Bedrooms | 2 Main Level Bedrooms
- Primary Bedroom on Main
- Walk-In Closet
Schools
- Taylor Elementary School
- Miller Magnet Middle School
- Central High School
Utilities
- Central Heating and Cooling System
- High Speed Internet
- Cable TV Available
Community Details
- No Home Owners Association
- Taylor Woodland Hills Subdivision
Map
Tax History
| Year | Tax Paid | Tax Assessment Tax Assessment Total Assessment is a certain percentage of the fair market value that is determined by local assessors to be the total taxable value of land and additions on the property. | Land | Improvement |
|---|---|---|---|---|
| 2025 | $2,035 | $82,819 | $9,400 | $73,419 |
| 2024 | $2,103 | $82,819 | $9,400 | $73,419 |
| 2023 | $1,907 | $64,375 | $5,640 | $58,735 |
| 2022 | $2,095 | $71,195 | $7,442 | $63,753 |
| 2021 | $2,150 | $56,578 | $6,512 | $50,066 |
| 2020 | $1,554 | $53,882 | $6,202 | $47,680 |
| 2019 | $1,481 | $51,715 | $6,202 | $45,513 |
| 2018 | $2,447 | $51,715 | $6,202 | $45,513 |
| 2017 | $1,325 | $49,548 | $6,202 | $43,346 |
| 2016 | $1,214 | $49,547 | $6,202 | $43,346 |
| 2015 | $1,723 | $49,547 | $6,202 | $43,346 |
| 2014 | $2,191 | $51,714 | $6,202 | $45,513 |
Property History
| Date | Event | Price | List to Sale | Price per Sq Ft | Prior Sale |
|---|---|---|---|---|---|
| 10/27/2025 10/27/25 | Price Changed | $233,999 | 0.0% | $97 / Sq Ft | |
| 09/27/2025 09/27/25 | Price Changed | $234,000 | -0.4% | $98 / Sq Ft | |
| 07/12/2025 07/12/25 | Price Changed | $235,000 | -2.1% | $98 / Sq Ft | |
| 06/01/2025 06/01/25 | Price Changed | $240,000 | -2.0% | $100 / Sq Ft | |
| 02/12/2025 02/12/25 | For Sale | $245,000 | 0.0% | $102 / Sq Ft | |
| 01/29/2025 01/29/25 | Off Market | $245,000 | -- | -- | |
| 01/08/2025 01/08/25 | Price Changed | $245,000 | -0.4% | $102 / Sq Ft | |
| 12/02/2024 12/02/24 | Price Changed | $246,000 | -0.8% | $103 / Sq Ft | |
| 11/14/2024 11/14/24 | Price Changed | $248,000 | -0.4% | $103 / Sq Ft | |
| 09/10/2024 09/10/24 | Price Changed | $249,000 | -0.4% | $104 / Sq Ft | |
| 08/21/2024 08/21/24 | For Sale | $250,000 | +51.5% | $104 / Sq Ft | |
| 02/26/2021 02/26/21 | Sold | $165,000 | -2.1% | $69 / Sq Ft | View Prior Sale |
| 02/17/2021 02/17/21 | Pending | -- | -- | -- | |
| 02/12/2021 02/12/21 | For Sale | $168,500 | -- | $70 / Sq Ft |
Purchase History
| Date | Type | Sale Price | Title Company |
|---|---|---|---|
| Executors Deed | $165,000 | None Available | |
| Quit Claim Deed | -- | None Available | |
| Quit Claim Deed | -- | None Available | |
| Deed | -- | -- |
Source: Georgia MLS
MLS Number: 10362448
APN: O053-0195
- 2997 Malvern Hill Dr
- 946 Fair Oaks Dr
- 2956 Malvern Hill Dr
- 3061 General Lee Rd
- 613 Rosa Taylor Dr
- 2945 Crestline Dr
- 2988 Crestline Dr
- 2939 General Lee Rd
- 2925 Malvern Hill Dr
- 3341 Stinsonville Rd
- 740 Valley Trail
- 0 Riverside Dr Unit 10667173
- 789 Pinewood Dr
- 2749 Northwoods Dr S
- 648 Willow Creek Dr
- 770 Windsor Rd
- 515 Sugarloaf Dr
- 615 Willow Creek Dr
- 3687 Overlook Dr
- 603 Willow Creek Dr
- 819 Ellenwood Cir W
- 960 N Pierce Ave
- 461 Forest Hill Rd
- 2541 Huntington Dr
- 2593 Nancelon Cir N
- 444 Forest Hill Rd
- 624 Forest Hill Rd
- 3300 N Ingle Place
- 207 Ridgewood Ave
- 200 Charter Ln
- 3440 Brookdale Ave
- 3808 Fairmont Ave Unit A
- 4380 Barrington Place
- 4353 Barrington Place
- 4370 Barrington Place
- 2981 & 2997 Ridge Ave
- 2375 Parker Ave Unit 2
- 4582 Shadow Lawn Dr
- 3710 Napier Ave Unit A
- 3710 Napier Ave Unit B
