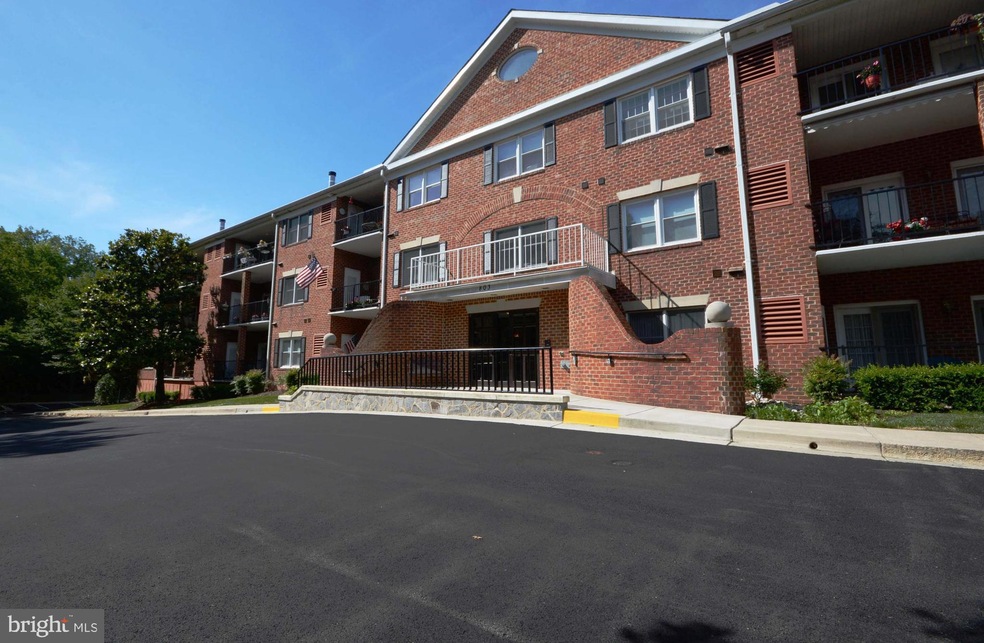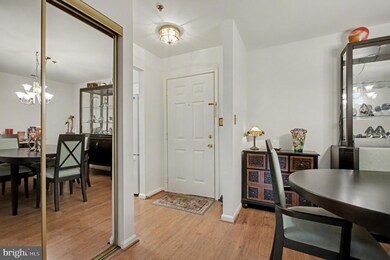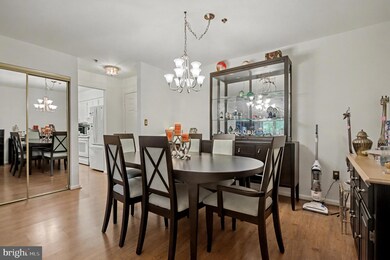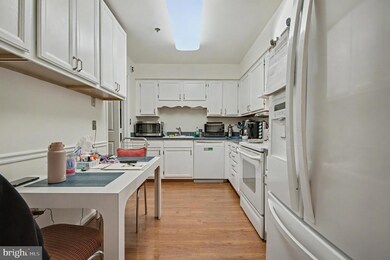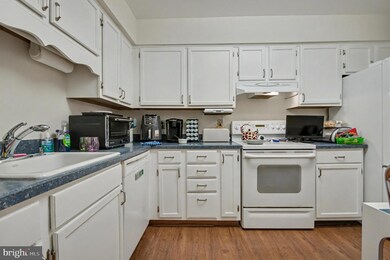803 Coxswain Way Unit 103 Annapolis, MD 21401
Parole NeighborhoodEstimated payment $2,965/month
Highlights
- Golf Club
- Active Adult
- Open Floorplan
- Fitness Center
- View of Trees or Woods
- Lake Privileges
About This Home
Welcome to Broad Creek Condos in Heritage Harbour!
This beautifully maintained 2-bedroom, 2-bath condo offers the perfect blend of comfort, convenience, and community living. The bright and inviting floor plan features a spacious living and dining area that opens to a private balcony with a retractable awning — the ideal spot to relax and enjoy serene wooded views. The kitchen offers plenty of cabinet space and flows seamlessly into the main living area, while a separate laundry room and in-unit storage add everyday practicality. The primary bedroom includes a private en-suite bath and generous closet space, while the second bedroom is perfect for guests or a home office. The condo also includes secured indoor parking and an additional storage closet. Move right in and start enjoying all that Heritage Harbour, Annapolis’ premier 55+ community, has to offer — including an on-site restaurant (The Wilder Fresh), golf course, indoor and outdoor pools, tennis and pickleball courts, fitness center with sauna and hot tub, woodworking shop, library, billiard room, community lodge, walking trails, and access to the water with a boat slip, kayak rack and launch area, plus RV storage and so much more! Experience the best of active adult living — peaceful surroundings, resort-style amenities, and a vibrant social community — all just minutes from everything Annapolis has to offer.
Listing Agent
(410) 991-4465 jack@academyrealty.com Academy Realty Inc. License #523377 Listed on: 10/18/2025
Property Details
Home Type
- Condominium
Est. Annual Taxes
- $3,247
Year Built
- Built in 1991
Lot Details
- 1 Common Wall
- Cul-De-Sac
- Backs to Trees or Woods
- Property is in very good condition
HOA Fees
Parking
- 1 Assigned Subterranean Space
- Assigned parking located at #8
- Basement Garage
- Parking Storage or Cabinetry
- Private Parking
- Rear-Facing Garage
- Garage Door Opener
- Parking Space Conveys
- Secure Parking
Property Views
- Woods
- Garden
Home Design
- Traditional Architecture
- Entry on the 1st floor
- Brick Exterior Construction
- Slab Foundation
- Architectural Shingle Roof
Interior Spaces
- 1,190 Sq Ft Home
- Property has 1 Level
- Open Floorplan
- Awning
- Window Treatments
- Combination Dining and Living Room
- Storage Room
- Intercom
Kitchen
- Eat-In Kitchen
- Electric Oven or Range
Flooring
- Carpet
- Laminate
Bedrooms and Bathrooms
- 2 Main Level Bedrooms
- En-Suite Bathroom
- 2 Full Bathrooms
Laundry
- Laundry Room
- Dryer
- Washer
Accessible Home Design
- Level Entry For Accessibility
Outdoor Features
- Lake Privileges
- Balcony
- Exterior Lighting
- Outdoor Storage
Utilities
- Central Air
- Heat Pump System
- Electric Water Heater
- Cable TV Available
Listing and Financial Details
- Assessor Parcel Number 020212590073402
Community Details
Overview
- Active Adult
- $2,100 Recreation Fee
- Association fees include exterior building maintenance, management, insurance, pool(s), recreation facility, snow removal, trash
- Active Adult | Residents must be 55 or older
- Heritage Harbour Community Association
- Low-Rise Condominium
- Broad Creek Condominium Association Condos
- Broad Creek Condo Community
- Heritage Harbour Subdivision
- Property Manager
Amenities
- Common Area
- Community Center
- Recreation Room
- Convenience Store
- 1 Elevator
Recreation
- Golf Club
- Golf Course Community
- Tennis Courts
- Fitness Center
- Community Indoor Pool
- Heated Community Pool
- Lap or Exercise Community Pool
- Jogging Path
Pet Policy
- Limit on the number of pets
- Pet Size Limit
Map
Home Values in the Area
Average Home Value in this Area
Tax History
| Year | Tax Paid | Tax Assessment Tax Assessment Total Assessment is a certain percentage of the fair market value that is determined by local assessors to be the total taxable value of land and additions on the property. | Land | Improvement |
|---|---|---|---|---|
| 2025 | $2,545 | $261,800 | $130,900 | $130,900 |
| 2024 | $2,545 | $261,800 | $130,900 | $130,900 |
| 2023 | $2,493 | $261,800 | $130,900 | $130,900 |
| 2022 | $2,338 | $253,867 | $0 | $0 |
| 2021 | $4,579 | $245,933 | $0 | $0 |
| 2020 | $2,243 | $238,000 | $119,000 | $119,000 |
| 2019 | $4,284 | $228,067 | $0 | $0 |
| 2018 | $2,212 | $218,133 | $0 | $0 |
| 2017 | $2,008 | $208,200 | $0 | $0 |
| 2016 | -- | $202,267 | $0 | $0 |
| 2015 | -- | $196,333 | $0 | $0 |
| 2014 | -- | $190,400 | $0 | $0 |
Property History
| Date | Event | Price | List to Sale | Price per Sq Ft |
|---|---|---|---|---|
| 10/18/2025 10/18/25 | For Sale | $409,900 | -- | $344 / Sq Ft |
Purchase History
| Date | Type | Sale Price | Title Company |
|---|---|---|---|
| Deed | -- | -- | |
| Deed | -- | -- | |
| Deed | $263,000 | -- | |
| Deed | $135,000 | -- |
Source: Bright MLS
MLS Number: MDAA2129066
APN: 02-125-90073402
- 803 Coxswain Way Unit 203
- 2705 Coxswain Place
- 825 Coxswain Way
- 2713 Coxswain Place
- 772 Ballast Way
- 2737 Yeomans Lantern Ct
- 2664 Compass Dr
- 2601 Compass Dr
- 930 Astern Way Unit 609
- 930 Astern Way Unit 405
- 930 Astern Way Unit 511
- 940 Astern Way Unit 604
- 940 Astern Way Unit 309
- 1012 Mastline Dr
- 2942 Southaven Dr
- 1007 Boom Ct
- 1909 Marconi Cir
- 301 Unity Ln
- 2900 Shipmaster Way Unit 216
- 767 Bon Haven Dr
- 2942 Southaven Dr
- 2507 Tudo Ct
- 2708 Summerview Way
- 2706 Summerview Way Unit 301
- 2574 Riva Rd Unit 19A
- 2553 Riva Rd
- 125 Island View Dr
- 130 Lubrano Dr
- 557 Leftwich
- 116 Stone Point Dr
- 2 Spruce Ln
- 251 Admiral Cochrane Dr
- 2494 Riva Rd
- 1903 Towne Centre Blvd
- 1915 Towne Centre Blvd Unit 309
- 1910 Towne Centre Blvd
- 2445 Holly Ave
- 100 Francis Noel Way
- 1978 Scotts Crossing Way Unit 3
- 1974 Scotts Crossing Way Unit 202
