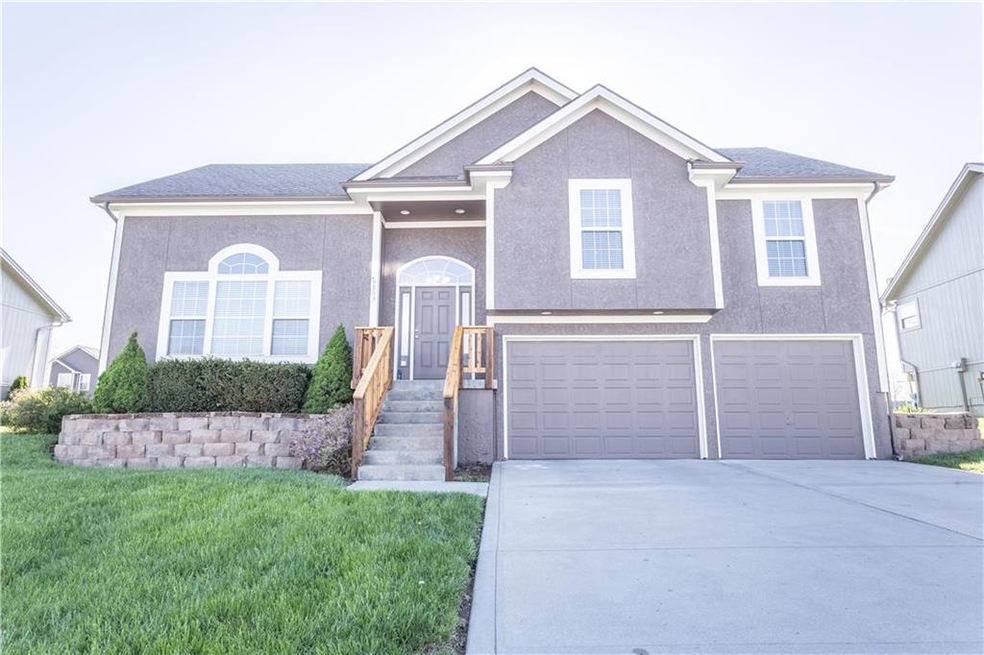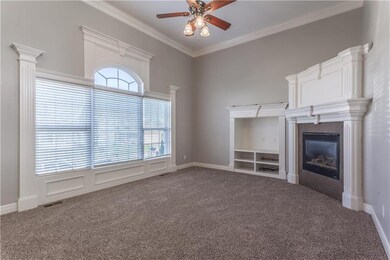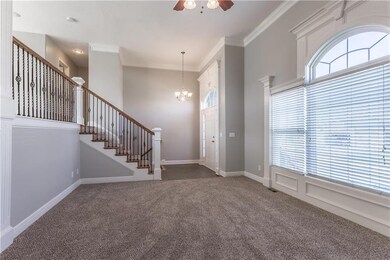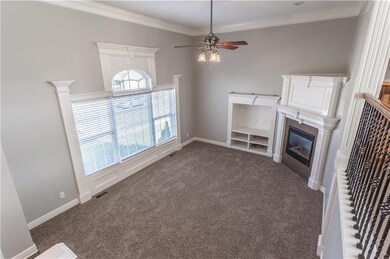
803 Crestridge Dr Kearney, MO 64060
Highlights
- Deck
- Vaulted Ceiling
- Granite Countertops
- Kearney Junior High School Rated A-
- Traditional Architecture
- Community Pool
About This Home
As of April 2021BETTER HURRY!!! This Fantastic 3 bedroom 2.5 bathroom home has been Completely Updated and WON'T LAST. NEW INTERIOR PAINT, NEW CARPET, NEW FRONT HANDRAILS, AND NEW DECK COMING THIS WEEK. Beautiful Tile Entry and through out. Nice Open Floor plan, with large closet space. Laundry on bedroom level. Finished lower level and lots of Extra Storage in the Sub-basement. Extra Large Garage area. *Close to local schools and Easy access to the main Highway.
Last Agent to Sell the Property
RE/MAX Innovations License #2008002362 Listed on: 05/02/2018

Home Details
Home Type
- Single Family
Est. Annual Taxes
- $2,508
Year Built
- Built in 2006
HOA Fees
- $17 Monthly HOA Fees
Parking
- 2 Car Attached Garage
- Garage Door Opener
Home Design
- Traditional Architecture
- Split Level Home
- Frame Construction
- Composition Roof
- Stucco
Interior Spaces
- 2,374 Sq Ft Home
- Wet Bar: Carpet, Shades/Blinds, Double Vanity, Whirlpool Tub, Cathedral/Vaulted Ceiling, Ceiling Fan(s), Walk-In Closet(s), Ceramic Tiles, Fireplace
- Built-In Features: Carpet, Shades/Blinds, Double Vanity, Whirlpool Tub, Cathedral/Vaulted Ceiling, Ceiling Fan(s), Walk-In Closet(s), Ceramic Tiles, Fireplace
- Vaulted Ceiling
- Ceiling Fan: Carpet, Shades/Blinds, Double Vanity, Whirlpool Tub, Cathedral/Vaulted Ceiling, Ceiling Fan(s), Walk-In Closet(s), Ceramic Tiles, Fireplace
- Skylights
- Gas Fireplace
- Thermal Windows
- Shades
- Plantation Shutters
- Drapes & Rods
- Entryway
- Family Room
- Living Room with Fireplace
- Combination Kitchen and Dining Room
- Laundry on main level
Kitchen
- Electric Oven or Range
- Dishwasher
- Kitchen Island
- Granite Countertops
- Laminate Countertops
- Disposal
Flooring
- Wall to Wall Carpet
- Linoleum
- Laminate
- Stone
- Ceramic Tile
- Luxury Vinyl Plank Tile
- Luxury Vinyl Tile
Bedrooms and Bathrooms
- 3 Bedrooms
- Cedar Closet: Carpet, Shades/Blinds, Double Vanity, Whirlpool Tub, Cathedral/Vaulted Ceiling, Ceiling Fan(s), Walk-In Closet(s), Ceramic Tiles, Fireplace
- Walk-In Closet: Carpet, Shades/Blinds, Double Vanity, Whirlpool Tub, Cathedral/Vaulted Ceiling, Ceiling Fan(s), Walk-In Closet(s), Ceramic Tiles, Fireplace
- Double Vanity
- <<tubWithShowerToken>>
Finished Basement
- Garage Access
- Natural lighting in basement
Outdoor Features
- Deck
- Enclosed patio or porch
Schools
- Dogwood Elementary School
- Kearney High School
Additional Features
- City Lot
- Forced Air Heating and Cooling System
Listing and Financial Details
- Assessor Parcel Number 07-805-00-01-8.00
Community Details
Overview
- Hills Of Westwood Subdivision
Recreation
- Community Pool
Ownership History
Purchase Details
Purchase Details
Home Financials for this Owner
Home Financials are based on the most recent Mortgage that was taken out on this home.Purchase Details
Home Financials for this Owner
Home Financials are based on the most recent Mortgage that was taken out on this home.Purchase Details
Purchase Details
Similar Homes in Kearney, MO
Home Values in the Area
Average Home Value in this Area
Purchase History
| Date | Type | Sale Price | Title Company |
|---|---|---|---|
| Quit Claim Deed | -- | None Listed On Document | |
| Warranty Deed | -- | Thomson Affinity Title Llc | |
| Warranty Deed | -- | First American Title | |
| Warranty Deed | -- | Kansas City Title | |
| Corporate Deed | -- | United |
Mortgage History
| Date | Status | Loan Amount | Loan Type |
|---|---|---|---|
| Previous Owner | $249,300 | New Conventional | |
| Previous Owner | $240,808 | VA | |
| Previous Owner | $240,000 | VA | |
| Previous Owner | $153,000 | Construction |
Property History
| Date | Event | Price | Change | Sq Ft Price |
|---|---|---|---|---|
| 06/11/2025 06/11/25 | Price Changed | $365,000 | -1.3% | $154 / Sq Ft |
| 05/15/2025 05/15/25 | For Sale | $369,900 | +29.6% | $156 / Sq Ft |
| 04/01/2021 04/01/21 | Sold | -- | -- | -- |
| 02/02/2021 02/02/21 | Pending | -- | -- | -- |
| 01/31/2021 01/31/21 | For Sale | $285,500 | +19.0% | $120 / Sq Ft |
| 06/11/2018 06/11/18 | Sold | -- | -- | -- |
| 05/08/2018 05/08/18 | Pending | -- | -- | -- |
| 05/02/2018 05/02/18 | For Sale | $239,900 | -- | $101 / Sq Ft |
Tax History Compared to Growth
Tax History
| Year | Tax Paid | Tax Assessment Tax Assessment Total Assessment is a certain percentage of the fair market value that is determined by local assessors to be the total taxable value of land and additions on the property. | Land | Improvement |
|---|---|---|---|---|
| 2024 | $3,037 | $44,310 | -- | -- |
| 2023 | $3,026 | $44,310 | $0 | $0 |
| 2022 | $2,697 | $38,190 | $0 | $0 |
| 2021 | $2,644 | $38,190 | $6,460 | $31,730 |
| 2020 | $2,714 | $35,660 | $0 | $0 |
| 2019 | $193 | $35,660 | $0 | $0 |
| 2018 | $2,507 | $31,980 | $0 | $0 |
| 2017 | $2,480 | $31,980 | $6,460 | $25,520 |
| 2016 | $2,480 | $31,980 | $6,460 | $25,520 |
| 2015 | $2,481 | $31,980 | $6,460 | $25,520 |
| 2014 | $2,342 | $30,040 | $6,460 | $23,580 |
Agents Affiliated with this Home
-
Sarah Nuckols

Seller's Agent in 2025
Sarah Nuckols
RE/MAX Revolution
(816) 455-8600
3 in this area
66 Total Sales
-
Gina Gautieri

Seller's Agent in 2021
Gina Gautieri
Platinum Realty LLC
(816) 405-2518
6 in this area
77 Total Sales
-
Erica Moss

Seller's Agent in 2018
Erica Moss
RE/MAX Innovations
(816) 286-0365
6 in this area
61 Total Sales
Map
Source: Heartland MLS
MLS Number: 2105030
APN: 07-805-00-01-008.00
- 801 Englewood Dr
- 705 Englewood Dr
- 911 Crestridge Dr
- 903 Chisam Rd
- 1703 Esther Dr
- 408 Briar Ln
- 1603 Chestnut St
- 2102 Victory Ln
- 909 W 8th Ave
- 972 W Innovation Dr
- 406 Yolanda Cir
- 16411 NE 162nd St
- 0 W State Route 92 (Parcel C) N A
- 0 W Washington (Parcel B) St Unit HMS2557812
- 0 Platte Clay Way Unit HMS2433337
- 0 W Washington St
- 15817 Plattsburg Rd
- 0 W Washington (Parcel A) St
- Lot 6 Quinn Rd
- Lot 15 Melinda Dr






