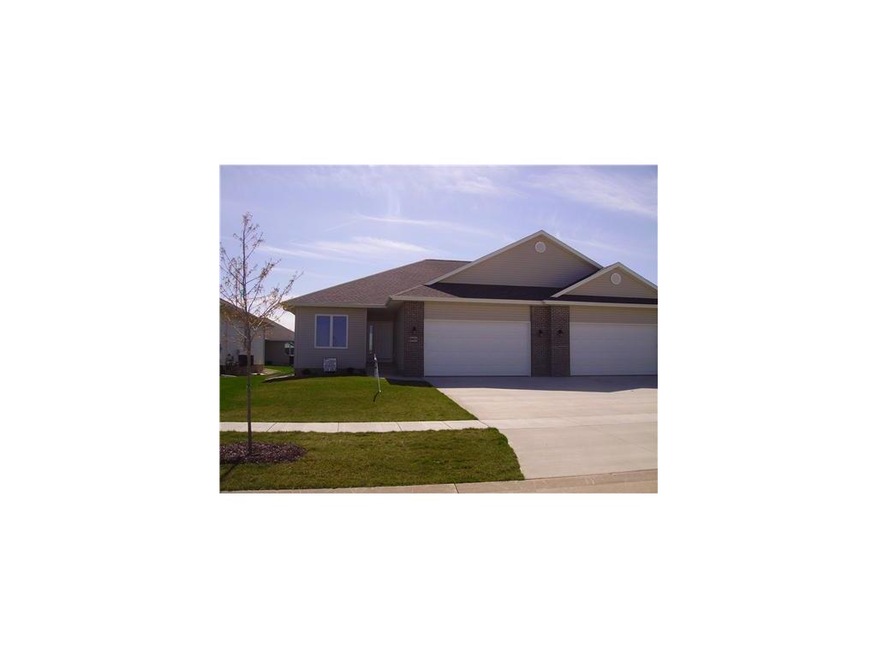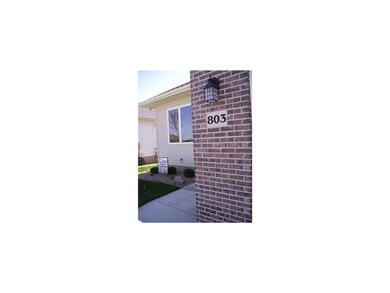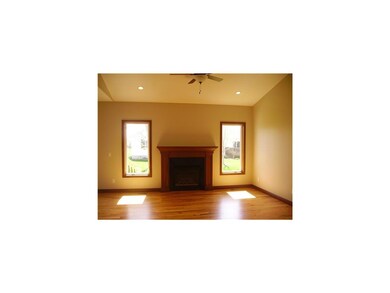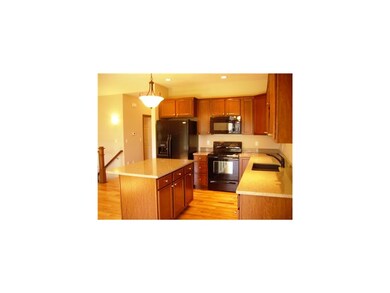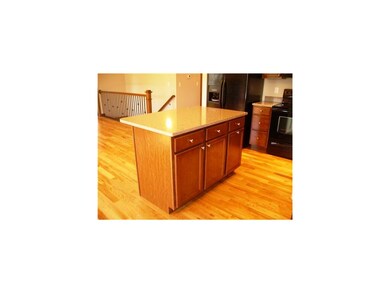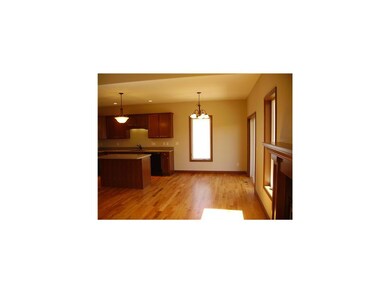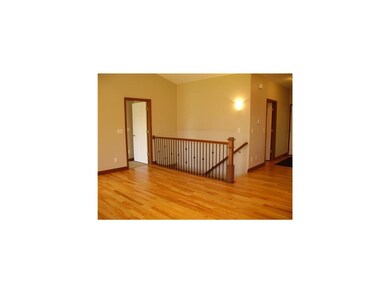
803 Dorchester Place NE Cedar Rapids, IA 52402
Highlights
- New Construction
- Deck
- Ranch Style House
- Westfield Elementary School Rated A
- Vaulted Ceiling
- 2 Car Attached Garage
About This Home
As of August 2019ALL THE AMENITIES OF AN ACADEMY HOME FOUND IN THIS NEW CONDO! CUSTOM ISLAND KITCHEN , QUARTZ COUNTERS, DOVETAILED DRAWERS AND PANTRY. REAL WOOD FLOORS, CUSTOM GRANITE FIREPLACE, CROWN MOLDING, OVERSIZED TRIM, AND SOLID PANEL DOORS. CERAMIC FLOORING IN BATHS AND MAIN FLOOR LAUNDRY/MUDROOM. COVERED DECK, OVERSIZED, FINISHED GARAGE! THIS CONDO EXCEEDS THE ENERGY STAR STANDARDS. GREAT NE LOCATION NEAR ROCKWELL, SCHOOLS, SHOPPING, AND ACCESS TO I-380. NOT YOUR TYPICAL CONDO!
Property Details
Home Type
- Condominium
Est. Annual Taxes
- $4,698
Year Built
- 2011
HOA Fees
- $106 Monthly HOA Fees
Home Design
- Ranch Style House
- Frame Construction
- Vinyl Construction Material
Interior Spaces
- 1,252 Sq Ft Home
- Vaulted Ceiling
- Gas Fireplace
- Living Room with Fireplace
- Combination Kitchen and Dining Room
- Basement Fills Entire Space Under The House
Kitchen
- Range
- Microwave
Bedrooms and Bathrooms
- 2 Main Level Bedrooms
- 2 Full Bathrooms
Parking
- 2 Car Attached Garage
- Garage Door Opener
Utilities
- Gas Water Heater
- Cable TV Available
Additional Features
- Deck
- Irrigation
Community Details
- Built by ACADEMY
Ownership History
Purchase Details
Home Financials for this Owner
Home Financials are based on the most recent Mortgage that was taken out on this home.Purchase Details
Home Financials for this Owner
Home Financials are based on the most recent Mortgage that was taken out on this home.Map
Similar Homes in the area
Home Values in the Area
Average Home Value in this Area
Purchase History
| Date | Type | Sale Price | Title Company |
|---|---|---|---|
| Warranty Deed | $230,000 | None Available | |
| Warranty Deed | $176,000 | None Available |
Mortgage History
| Date | Status | Loan Amount | Loan Type |
|---|---|---|---|
| Open | $129,950 | No Value Available | |
| Previous Owner | $165,000 | New Conventional | |
| Previous Owner | $115,000 | Stand Alone Refi Refinance Of Original Loan | |
| Previous Owner | $35,200 | Credit Line Revolving |
Property History
| Date | Event | Price | Change | Sq Ft Price |
|---|---|---|---|---|
| 08/15/2019 08/15/19 | Sold | $229,950 | 0.0% | $125 / Sq Ft |
| 06/10/2019 06/10/19 | Pending | -- | -- | -- |
| 06/03/2019 06/03/19 | For Sale | $229,950 | +30.3% | $125 / Sq Ft |
| 07/02/2012 07/02/12 | Sold | $176,500 | 0.0% | $141 / Sq Ft |
| 06/25/2012 06/25/12 | Pending | -- | -- | -- |
| 03/27/2012 03/27/12 | For Sale | $176,500 | -- | $141 / Sq Ft |
Tax History
| Year | Tax Paid | Tax Assessment Tax Assessment Total Assessment is a certain percentage of the fair market value that is determined by local assessors to be the total taxable value of land and additions on the property. | Land | Improvement |
|---|---|---|---|---|
| 2023 | $4,698 | $255,800 | $37,500 | $218,300 |
| 2022 | $4,364 | $214,400 | $31,000 | $183,400 |
| 2021 | $4,494 | $206,100 | $31,000 | $175,100 |
| 2020 | $4,494 | $200,000 | $27,000 | $173,000 |
| 2019 | $4,350 | $195,800 | $27,000 | $168,800 |
| 2018 | $4,180 | $195,800 | $27,000 | $168,800 |
| 2017 | $4,012 | $183,600 | $13,000 | $170,600 |
| 2016 | $4,107 | $183,600 | $13,000 | $170,600 |
| 2015 | $3,839 | $171,394 | $13,000 | $158,394 |
| 2014 | $3,644 | $171,394 | $13,000 | $158,394 |
| 2013 | $3,710 | $171,394 | $13,000 | $158,394 |
Source: Cedar Rapids Area Association of REALTORS®
MLS Number: 1202329
APN: 11274-27013-01000
- 827 Dorchester Place NE
- 623 Winterberry Place NE
- 923 Messina Dr NE
- 815 Deer Run Dr NE
- 7701 Westfield Dr NE
- 1018 Deer Run Dr NE
- 7633 Westfield Dr NE
- 7615 Westfield Dr NE
- 618 Huntington Ridge Rd NE
- 8139 Turtlerun Dr NE
- 1144 Crescent View Dr NE
- 1227 Petrus Dr NE
- 1108 Acacia Dr NE
- 1107 74th St NE
- 1309 Beringer Ct NE
- 1153 74th St NE Unit 1153
- 1312 Beringer Ct NE
- 900 Chesterfield Rd NE
- 942 71st St NE
- 1318 Beringer Ct NE
