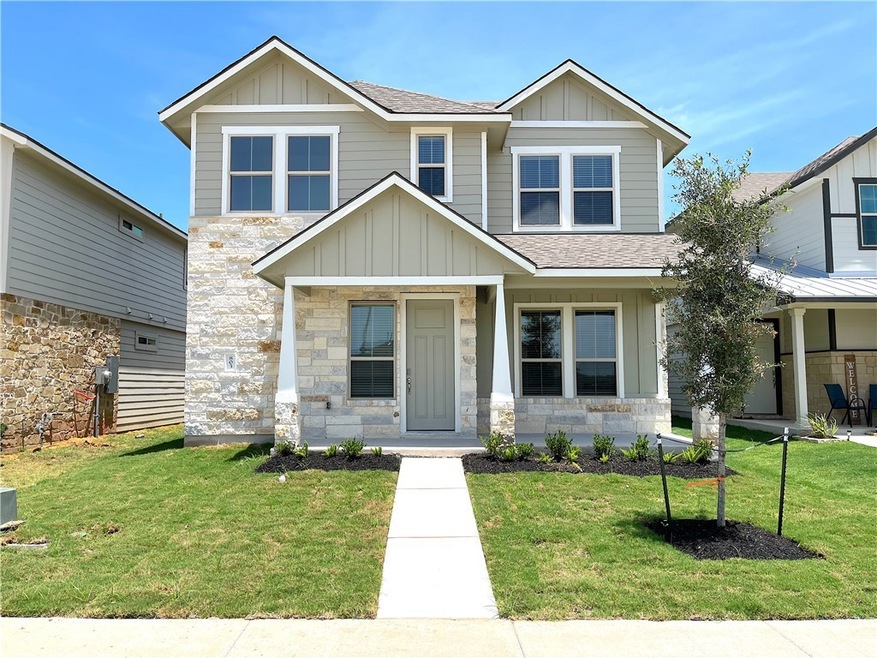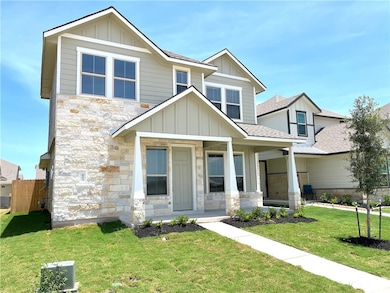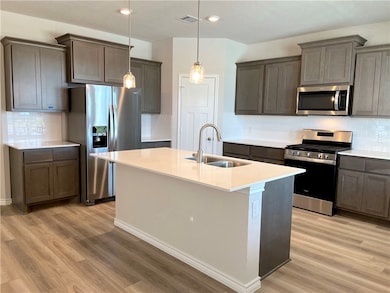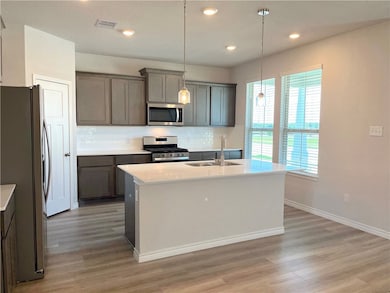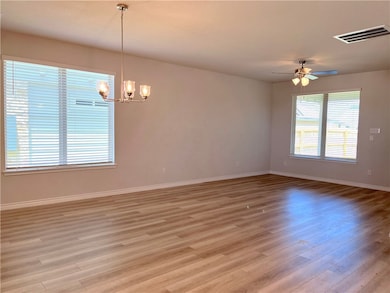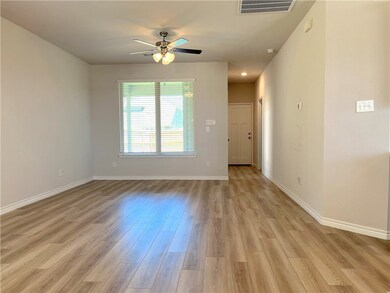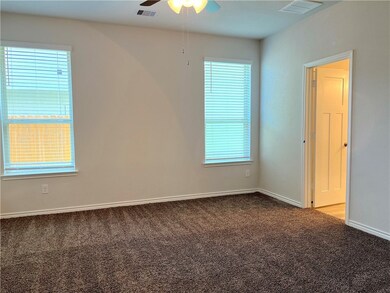803 Double Mountain Rd College Station, TX 77845
Highlights
- High Ceiling
- 2 Car Attached Garage
- Central Heating and Cooling System
- Pebble Creek Elementary School Rated A
- Community Playground
- Ceiling Fan
About This Home
August Move-in!! This stunning DR Horton home is a 3 bedroom, 2.5 bathroom home with 2-car garage. Open concept floor plan with a spacious living room open to the kitchen and dining area. The kitchen features sparkling quartz counters, eating bar, breakfast area, pantry, and stainless appliance package. Washer and Dryer connections. Extras you don’t want to miss include vinyl plank flooring throughout common areas, raised ceilings, covered patio, sprinklers, and so much more. Future amenities will include a neighborhood lake, dog park, playgrounds, and Town Lake Park. Schedule your showing today and make it yours!
Home Details
Home Type
- Single Family
Est. Annual Taxes
- $7,422
Year Built
- Built in 2021
Lot Details
- 4,400 Sq Ft Lot
- Wood Fence
Parking
- 2 Car Attached Garage
Home Design
- Shingle Roof
- Composition Roof
Interior Spaces
- 1,591 Sq Ft Home
- 2-Story Property
- High Ceiling
- Ceiling Fan
- Window Treatments
- Washer Hookup
Bedrooms and Bathrooms
- 3 Bedrooms
Utilities
- Central Heating and Cooling System
- Electric Water Heater
Listing and Financial Details
- Security Deposit $2,200
- Property Available on 8/10/25
- Tenant pays for electricity, pest control, sewer, trash collection, water
- The owner pays for grounds care
- Legal Lot and Block 25 / 6
- Assessor Parcel Number 434055
Community Details
Overview
- Midtown Reserve Subdivision
Recreation
- Community Playground
Pet Policy
- Pets Allowed
- Pet Deposit $500
Map
Source: Bryan-College Station Regional Multiple Listing Service
MLS Number: 25006606
APN: 434055
- 810 Mineral Wells Ln
- 1148 Amistad Loop
- 873 Kickapoo Ln
- 767 Double Mountain Rd
- 877 Double Mountain Rd
- 881 Double Mountain Rd
- 879 Double Mountain Rd
- 875 Double Mountain Rd
- 869 Double Mountain Rd
- 703 Granger Ln
- 1242 Amistad Loop
- 1120 Amistad Loop
- 1079 Toledo Bend Dr
- 910 Kickapoo Ln
- 1239 Dorothy Ln
- 1237 Dorothy Ln
- 1235 Dorothy Ln
- 915 Lady Bird Ln
- 880 Kickapoo Ln
- 903 Coffee Mill Ln
