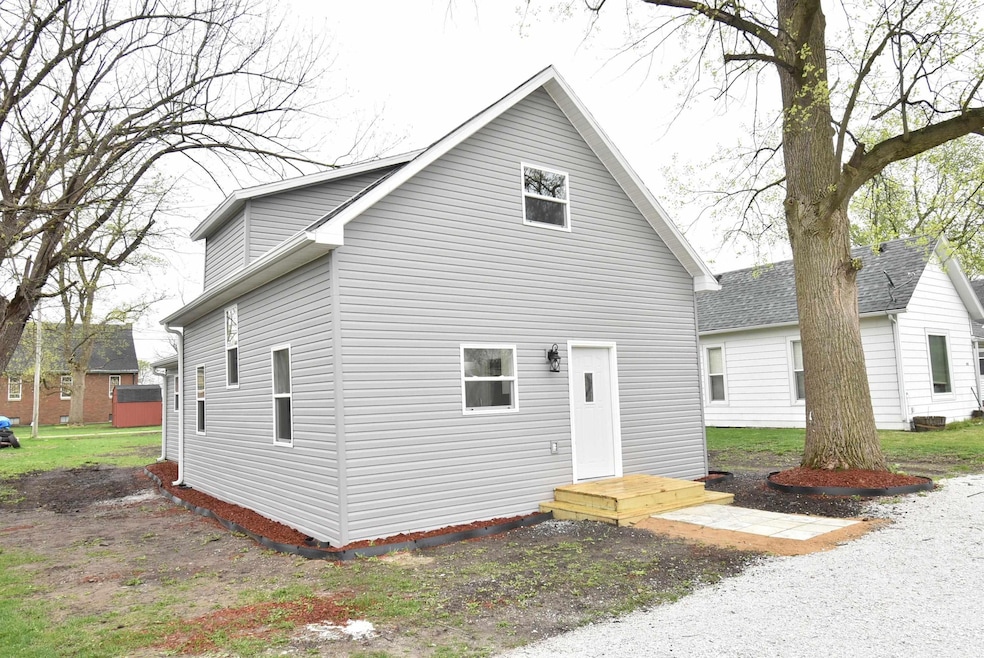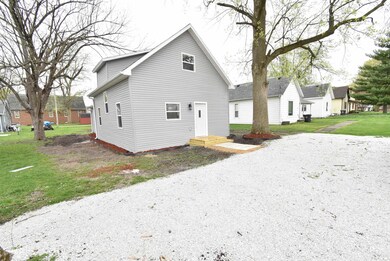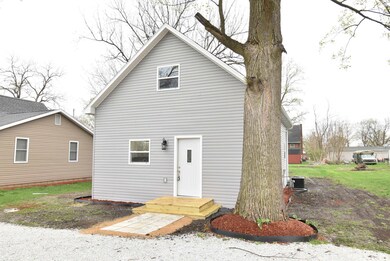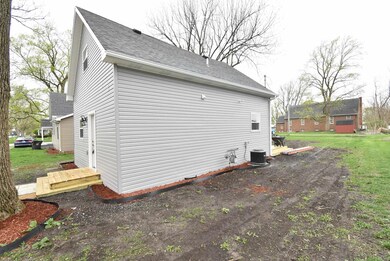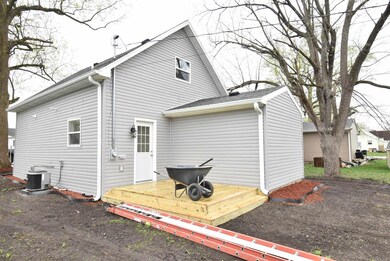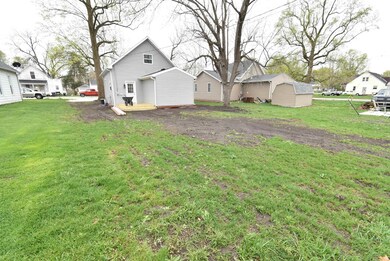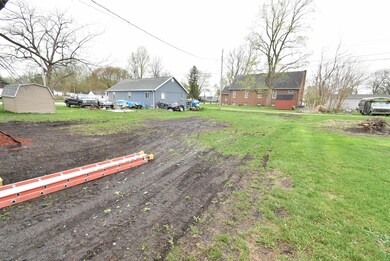
803 E 4th St Fowler, IN 47944
Highlights
- Traditional Architecture
- Woodwork
- Bathtub with Shower
- Walk-In Pantry
- Walk-In Closet
- Patio
About This Home
As of June 2025This charming beauty of a home has had new life brought to it and we can't wait for you to schedule your showing and come see it!!! This home has had a total transformation and it shows. You'll notice the fresh gravel parking pad as you pull up to the home that offers plenty of extra parking spots. As well as the beautiful new front door! There is a huge walk-in pantry just off the kitchen and front door offering plenty of places for you to store your belongings. We can't help but fall in love with all the wood accents! From the barn doors to the wood accent wall in the living space, to the wood accent walls leading you up the stairs. You won't be disappointed!!
Home Details
Home Type
- Single Family
Est. Annual Taxes
- $280
Year Built
- Built in 1880
Lot Details
- 6,534 Sq Ft Lot
- Lot Dimensions are 49.5x132
- Rural Setting
- Level Lot
Parking
- Gravel Driveway
Home Design
- Traditional Architecture
- Shingle Roof
- Asphalt Roof
- Vinyl Construction Material
Interior Spaces
- 1,296 Sq Ft Home
- 1.5-Story Property
- Woodwork
- Ceiling Fan
- Crawl Space
- Fire and Smoke Detector
Kitchen
- Walk-In Pantry
- Laminate Countertops
Flooring
- Carpet
- Laminate
Bedrooms and Bathrooms
- 3 Bedrooms
- Walk-In Closet
- 1 Full Bathroom
- Bathtub with Shower
Laundry
- Laundry on main level
- Electric Dryer Hookup
Schools
- Prairie Crossing Elementary School
- Benton Central Middle School
- Benton Central High School
Utilities
- Forced Air Heating and Cooling System
- Heating System Uses Gas
Additional Features
- Patio
- Suburban Location
Listing and Financial Details
- Assessor Parcel Number 04-08-15-221-079.000-004
Ownership History
Purchase Details
Home Financials for this Owner
Home Financials are based on the most recent Mortgage that was taken out on this home.Purchase Details
Home Financials for this Owner
Home Financials are based on the most recent Mortgage that was taken out on this home.Purchase Details
Similar Homes in Fowler, IN
Home Values in the Area
Average Home Value in this Area
Purchase History
| Date | Type | Sale Price | Title Company |
|---|---|---|---|
| Warranty Deed | -- | Metropolitan Title | |
| Warranty Deed | $155,000 | Metropolitan Title | |
| Warranty Deed | -- | None Available |
Mortgage History
| Date | Status | Loan Amount | Loan Type |
|---|---|---|---|
| Open | $163,975 | FHA | |
| Previous Owner | $158,332 | VA |
Property History
| Date | Event | Price | Change | Sq Ft Price |
|---|---|---|---|---|
| 06/24/2025 06/24/25 | Sold | $167,000 | -4.5% | $129 / Sq Ft |
| 05/07/2025 05/07/25 | For Sale | $174,900 | +12.8% | $135 / Sq Ft |
| 05/26/2023 05/26/23 | Sold | $155,000 | +3.4% | $120 / Sq Ft |
| 04/18/2023 04/18/23 | For Sale | $149,900 | -- | $116 / Sq Ft |
Tax History Compared to Growth
Tax History
| Year | Tax Paid | Tax Assessment Tax Assessment Total Assessment is a certain percentage of the fair market value that is determined by local assessors to be the total taxable value of land and additions on the property. | Land | Improvement |
|---|---|---|---|---|
| 2024 | $3,406 | $149,700 | $7,000 | $142,700 |
| 2023 | $173 | $24,900 | $6,300 | $18,600 |
| 2022 | $280 | $12,100 | $6,300 | $5,800 |
| 2021 | $252 | $10,900 | $6,300 | $4,600 |
| 2020 | $228 | $10,600 | $6,300 | $4,300 |
| 2019 | $202 | $10,100 | $6,000 | $4,100 |
| 2018 | $190 | $9,500 | $6,000 | $3,500 |
| 2017 | $190 | $9,500 | $6,000 | $3,500 |
| 2016 | $200 | $9,700 | $6,000 | $3,700 |
| 2014 | $660 | $32,800 | $5,900 | $26,900 |
| 2013 | $660 | $30,900 | $5,600 | $25,300 |
Agents Affiliated with this Home
-
J
Seller's Agent in 2025
James Cackley
Cackley Real Estate
-
L
Buyer's Agent in 2025
LaDonna Davidson
The Real Estate Shoppe, LLC
-
D
Buyer's Agent in 2023
Darrin Arvin
Redlow Group
Map
Source: Indiana Regional MLS
MLS Number: 202311739
APN: 04-08-15-221-079.000-004
