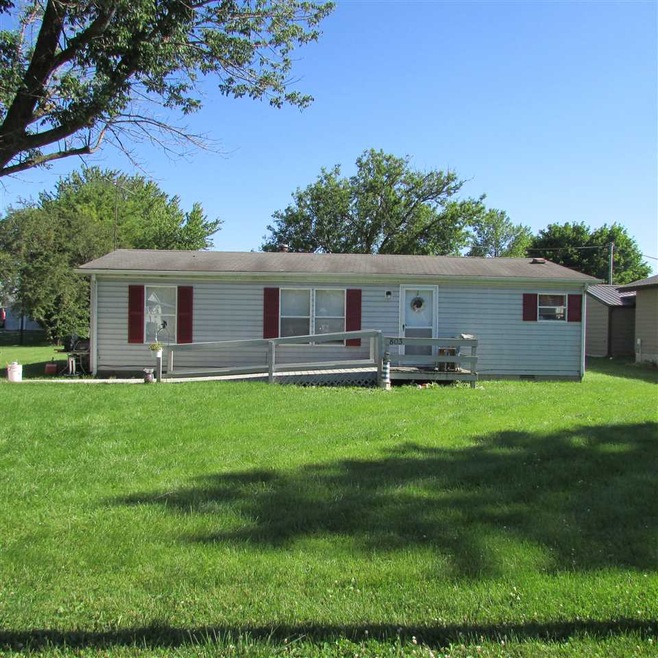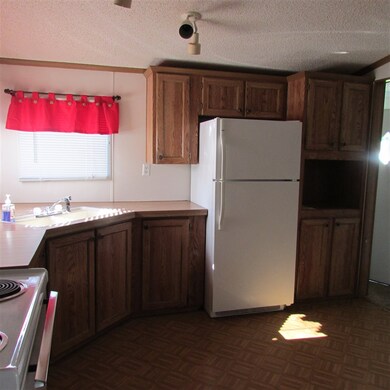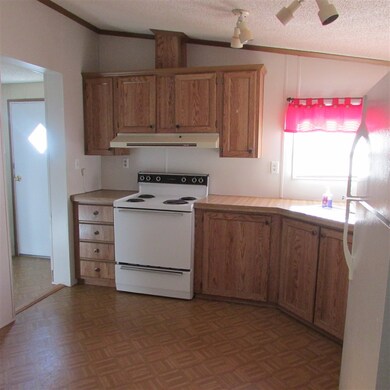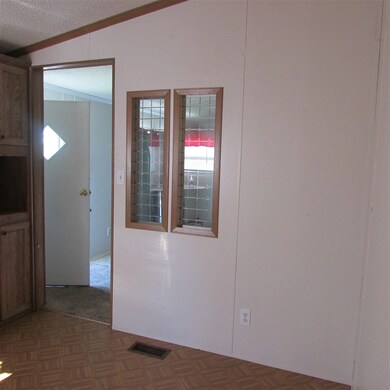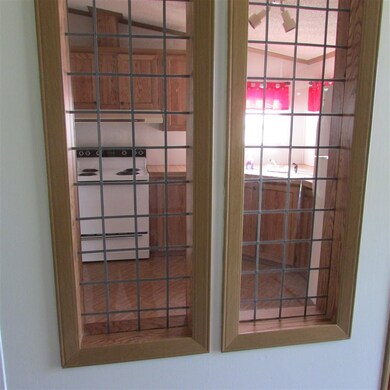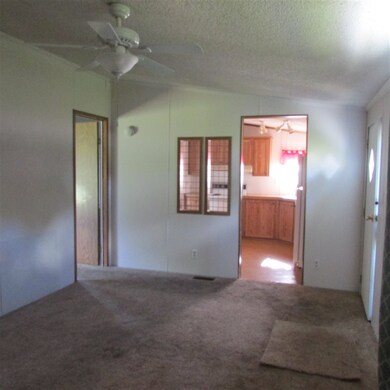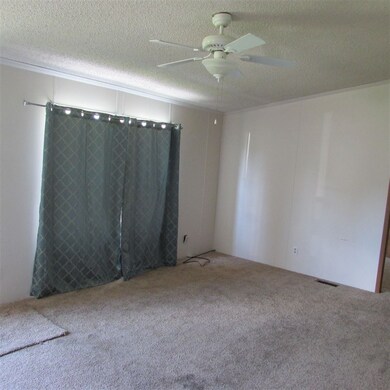803 E Grant St Greentown, IN 46936
Highlights
- Primary Bedroom Suite
- Porch
- Walk-In Closet
- Vaulted Ceiling
- Eat-In Kitchen
- Bathtub with Shower
About This Home
As of July 2018Affordable small town living! All you have to do is move right in! Seller has agreed to pay up to $1,500 of buyers closing costs with acceptable offer! The eat-in kitchen comes with all major appliances. Ready to serve your first meal in your new home. There is lots of cabinets including a place for your microwave and pantry. The laundry room is all set up with stack washer and dryer. There is a extra storage cabinet for all your odds and ends. The home offers three bedrooms with ample closet space. The master suite has walk-in closet and private bath. Two full baths. The master bath has walk-in shower. The hall bath has tub/shower combo. You will love the split bedroom layout. The large living room divides the master suite from the two family bedrooms. This total electric one story home has central air and will provide you with comfortable. affordable year round living. Two city lots provide you with a large back yard. It is convenient to shopping and eating. It's front ramp makes it handicap assessable. Off street parking. Come take a look and make this home your own!
Property Details
Home Type
- Manufactured Home
Year Built
- Built in 1999
Lot Details
- 0.35 Acre Lot
- Lot Dimensions are 100x154
- Level Lot
Parking
- Stone Driveway
Home Design
- Shingle Roof
- Vinyl Construction Material
Interior Spaces
- 1-Story Property
- Vaulted Ceiling
- Ceiling Fan
Kitchen
- Eat-In Kitchen
- Electric Oven or Range
Flooring
- Carpet
- Vinyl
Bedrooms and Bathrooms
- 3 Bedrooms
- Primary Bedroom Suite
- Split Bedroom Floorplan
- Walk-In Closet
- 2 Full Bathrooms
- Bathtub with Shower
- Separate Shower
Laundry
- Laundry on main level
- Washer and Electric Dryer Hookup
Basement
- Block Basement Construction
- Crawl Space
Utilities
- Forced Air Heating and Cooling System
- TV Antenna
Additional Features
- Porch
- Suburban Location
Listing and Financial Details
- Assessor Parcel Number 34-05-33-482-006.000-012
Property History
| Date | Event | Price | List to Sale | Price per Sq Ft |
|---|---|---|---|---|
| 07/31/2018 07/31/18 | Sold | $42,000 | -15.8% | $44 / Sq Ft |
| 07/24/2018 07/24/18 | Pending | -- | -- | -- |
| 06/06/2018 06/06/18 | Price Changed | $49,900 | -23.1% | $52 / Sq Ft |
| 07/08/2017 07/08/17 | For Sale | $64,900 | -- | $68 / Sq Ft |
Tax History
| Year | Tax Paid | Tax Assessment Tax Assessment Total Assessment is a certain percentage of the fair market value that is determined by local assessors to be the total taxable value of land and additions on the property. | Land | Improvement |
|---|---|---|---|---|
| 2025 | $339 | $64,400 | $20,900 | $43,500 |
| 2024 | $362 | $60,800 | $20,900 | $39,900 |
| 2022 | $313 | $57,100 | $20,900 | $36,200 |
| 2021 | $268 | $50,400 | $17,000 | $33,400 |
| 2020 | $254 | $50,400 | $17,000 | $33,400 |
| 2019 | $240 | $50,800 | $17,000 | $33,800 |
| 2018 | $246 | $52,100 | $17,000 | $35,100 |
| 2017 | $1,064 | $53,000 | $17,800 | $35,200 |
| 2016 | $1,072 | $53,400 | $17,800 | $35,600 |
| 2014 | $1,088 | $54,200 | $17,800 | $36,400 |
| 2013 | $1,088 | $54,200 | $17,800 | $36,400 |
Map
Source: Indiana Regional MLS
MLS Number: 201731203
- 718 E Walnut St
- 533 E Main St
- 524 E Grant St
- 529 Uncle Tom St
- 9095 E 00 Ns
- 329 E Lincoln St
- 228 E Railroad St
- 218 N Howard St
- 1009 Eastcrest Dr
- 506 S Harrison St
- 6936 Cassell Dr
- 36 Timberly Dr
- 11766 E 100 N
- 8937 E 300 S
- 3948 S 1100 E
- 10955 E 400 S
- 1263 N 1350 E
- 6633 E 400 S
- 12631 E 300 S
- 12160 E 400 N
Ask me questions while you tour the home.
