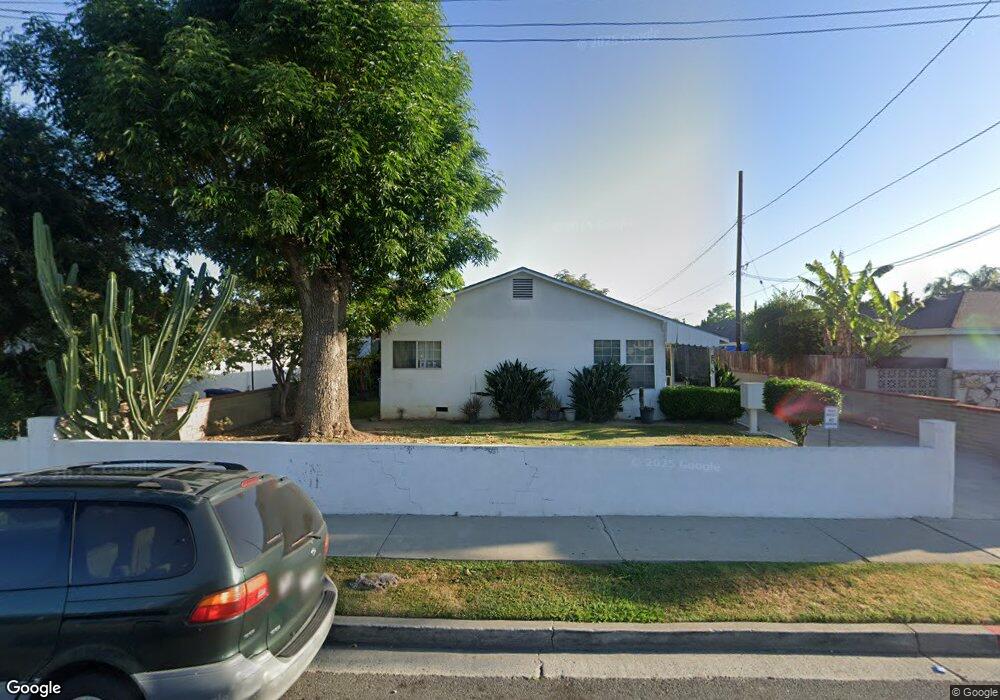803 E Newmark Ave Unit 1/2 Monterey Park, CA 91755
Estimated Value: $1,186,833 - $3,364,000
3
Beds
2
Baths
1,450
Sq Ft
$1,243/Sq Ft
Est. Value
About This Home
This home is located at 803 E Newmark Ave Unit 1/2, Monterey Park, CA 91755 and is currently estimated at $1,801,958, approximately $1,242 per square foot. 803 E Newmark Ave Unit 1/2 is a home located in Los Angeles County with nearby schools including Monterey Vista Elementary School, Garvey (Richard) Intermediate School, and Mark Keppel High School.
Ownership History
Date
Name
Owned For
Owner Type
Purchase Details
Closed on
Feb 6, 2023
Sold by
Zitlau Rickey Dean
Bought by
Zitlau Family Trust and Zitlau
Current Estimated Value
Purchase Details
Closed on
Jul 16, 2020
Sold by
Zitlau Rickey and Zitlau Russel
Bought by
Zitlau Rickey and Zitlau Russell
Purchase Details
Closed on
Jun 3, 2006
Sold by
Zitlau Hedi
Bought by
Zitlau Hedi and Hedi Zitlau Living Trust
Create a Home Valuation Report for This Property
The Home Valuation Report is an in-depth analysis detailing your home's value as well as a comparison with similar homes in the area
Home Values in the Area
Average Home Value in this Area
Purchase History
| Date | Buyer | Sale Price | Title Company |
|---|---|---|---|
| Zitlau Family Trust | -- | None Listed On Document | |
| Zitlau Rickey | -- | None Available | |
| Zitlau Hedi | -- | None Available |
Source: Public Records
Tax History Compared to Growth
Tax History
| Year | Tax Paid | Tax Assessment Tax Assessment Total Assessment is a certain percentage of the fair market value that is determined by local assessors to be the total taxable value of land and additions on the property. | Land | Improvement |
|---|---|---|---|---|
| 2025 | $1,824 | $94,564 | $33,064 | $61,500 |
| 2024 | $1,824 | $92,711 | $32,416 | $60,295 |
| 2023 | $1,775 | $90,894 | $31,781 | $59,113 |
| 2022 | $1,713 | $89,112 | $31,158 | $57,954 |
| 2021 | $1,686 | $87,366 | $30,548 | $56,818 |
| 2020 | $1,672 | $86,471 | $30,235 | $56,236 |
| 2019 | $1,636 | $84,777 | $29,643 | $55,134 |
| 2018 | $1,499 | $83,115 | $29,062 | $54,053 |
| 2016 | $1,419 | $79,890 | $27,935 | $51,955 |
| 2015 | $1,394 | $78,691 | $27,516 | $51,175 |
| 2014 | $1,395 | $77,150 | $26,977 | $50,173 |
Source: Public Records
Map
Nearby Homes
- 825 E Newmark Ave Unit A
- 719 E Mabel Ave
- 130 Florence Ave
- 424 E Newmark Ave Unit B
- 112 S Sierra Vista St
- 400 S Alhambra Ave
- 527 Pomelo Ave Unit E
- 519 Sefton Ave Unit D
- 531 Sefton Ave
- 524 E Graves Ave Unit A
- 1021 Mooney Dr
- 514 S Alhambra Ave Unit 3
- 1023 Mooney Dr
- 321 N Orange Ave Unit 209
- 321 N Orange Ave Unit 103
- 123 N Alhambra Ave Unit D
- 1121 Whitmore St Unit B
- 607 Sefton Ave
- 208 N Nicholson Ave Unit B
- 346 E Graves Ave
- 803 E Newmark Ave
- 801 E Newmark Ave
- 809 E Newmark Ave
- 715 E Newmark Ave Unit E
- 715 E Newmark Ave Unit D
- 715 E Newmark Ave Unit C
- 715 E Newmark Ave Unit B
- 715 E Newmark Ave Unit A
- 817 E Newmark Ave Unit E
- 817 E Newmark Ave Unit D
- 817 E Newmark Ave Unit C
- 817 E Newmark Ave Unit B
- 817 E Newmark Ave Unit A
- 717 E Newmark Ave Unit D
- 717 E Newmark Ave Unit C
- 717 E Newmark Ave Unit B
- 717 E Newmark Ave Unit A
- 819 E Newmark Ave
- 823 E Newmark Ave Unit B
- 823 E Newmark Ave Unit A
