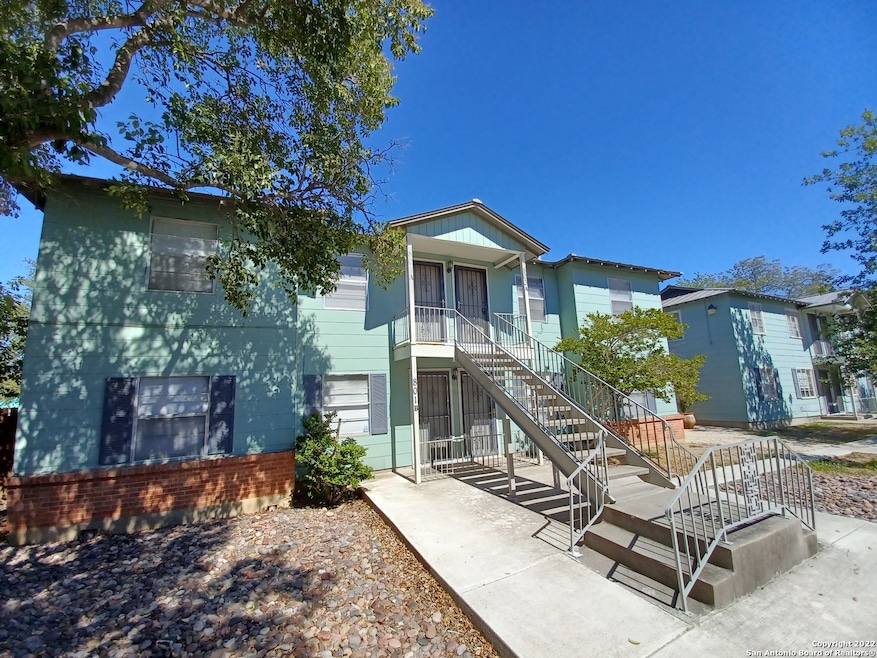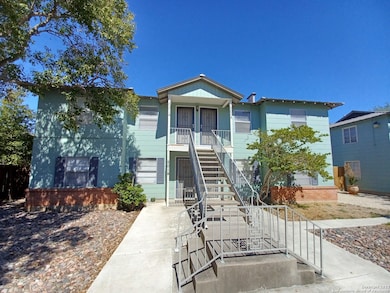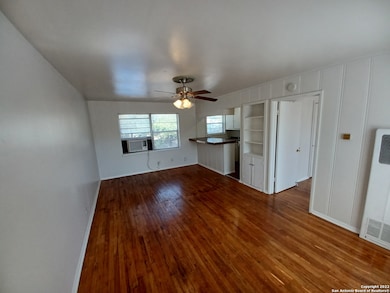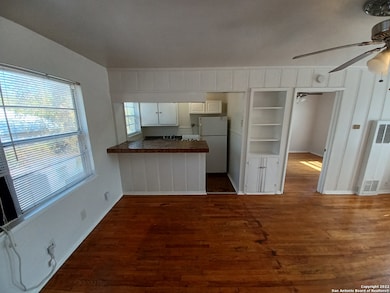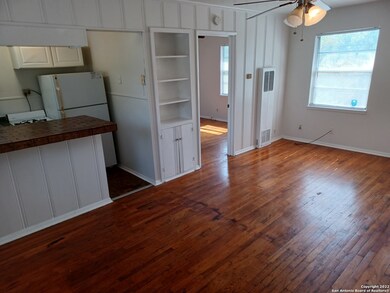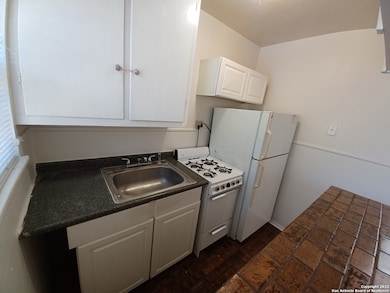803 Eleanor Ave Unit A San Antonio, TX 78209
Mahncke Park Neighborhood
1
Bed
1
Bath
516
Sq Ft
5,663
Sq Ft Lot
Highlights
- Ceramic Tile Flooring
- Combination Dining and Living Room
- Ceiling Fan
About This Home
Second floor unit available immediately in quiet, well maintained Mahncke Park fourplex. Hardwood floors and great natural light add appeal. Stove and refrigerator included; on site laundry available. Rent includes gas and water. Tranquil setting near the San Antonio Botanical Gardens, University of the Incarnate Word, Trinity University, Brackenridge Park, Witte Museum and Fort Sam Houston. No Pets, No Smoking, No Exceptions
Home Details
Home Type
- Single Family
Year Built
- Built in 1954
Lot Details
- 5,663 Sq Ft Lot
Home Design
- Brick Exterior Construction
- Slab Foundation
- Metal Roof
- Asbestos Siding
Interior Spaces
- 516 Sq Ft Home
- 2-Story Property
- Ceiling Fan
- Window Treatments
- Combination Dining and Living Room
- Ceramic Tile Flooring
- Fire and Smoke Detector
- Stove
Bedrooms and Bathrooms
- 1 Bedroom
- 1 Full Bathroom
Utilities
- One Cooling System Mounted To A Wall/Window
- Window Unit Heating System
- Gas Water Heater
Community Details
- Built by not known
- Mahncke Park Subdivision
Listing and Financial Details
- Rent includes gas, wt_sw, ydmnt, parking
- Assessor Parcel Number 010830100231
Map
Source: San Antonio Board of REALTORS®
MLS Number: 1880392
Nearby Homes
- 809 Eleanor Ave
- 719 Eleanor Ave Unit 102
- 715 Eleanor Ave Unit 101
- 232 Victor St
- 304 Andrews St
- 308 Andrews St
- 322 Andrews St
- 218 Pinckney St
- 527 Eleanor Ave
- 425 Parland Place
- 520 Queen Anne Ct
- 547 Queen Anne Ct
- 515 Queen Anne Ct
- 410 Pershing Ave
- 220 Pershing Ave
- 419 Ira Ave Unit 2101
- 419 Ira Ave Unit 1102
- 419 Ira Ave Unit 1101
- 415 Ira Ave Unit 2102
- 410 Eleanor Ave
- 719 Eleanor #101
- 208 Victor St Unit 20
- 208 Victor St Unit 13
- 209 Victor St Unit 1
- 143 Lucas St Unit 203
- 143 Lucas St Unit 102
- 119 Andrews
- 441 Natalen Ave
- 455 Eleanor Ave Unit 3
- 327 Natalen Ave
- 445 Eleanor Ave Unit 2 Bed
- 342 Pershing Ave
- 310 Natalen Ave
- 310 Natalen Ave
- 210 Claremont Ave Unit B
- 210 Claremont Ave
- 210 Claremont Ave Unit 210 Claremont
- 208 Claremont Ave Unit Claremont Apartment B
- 312 Natalen Ave
- 308 Natalen Ave Unit 5
