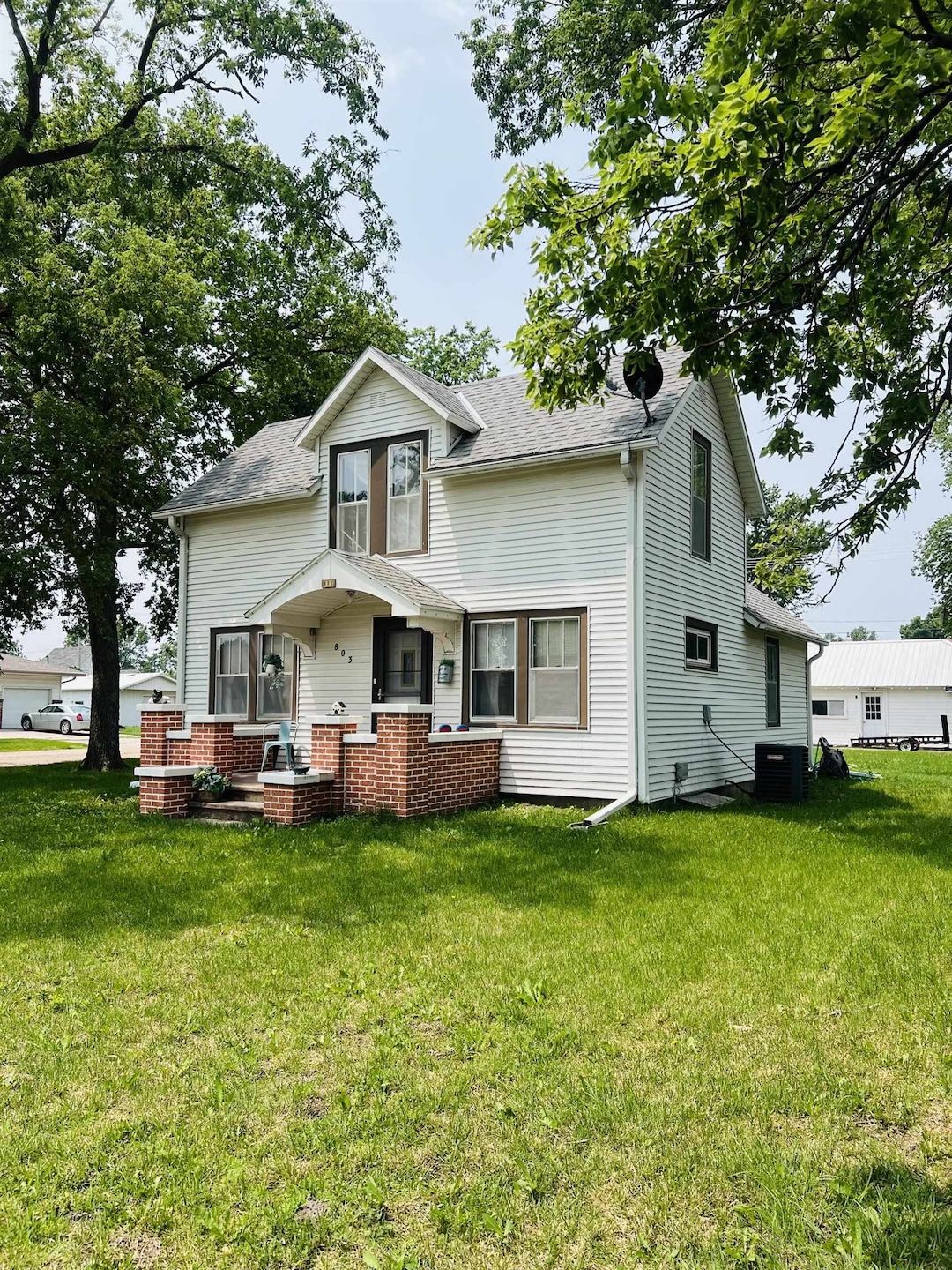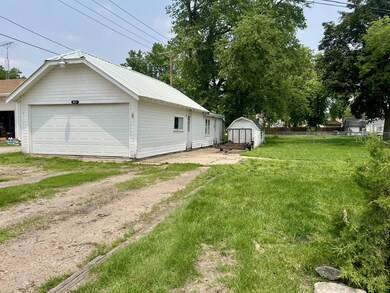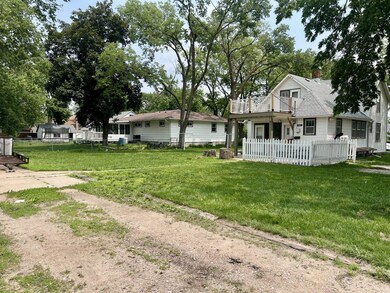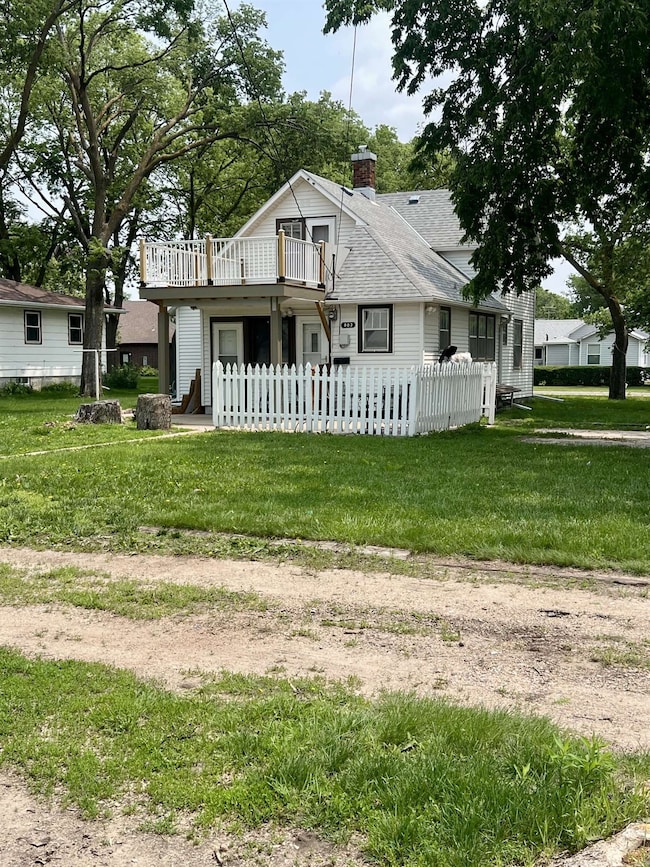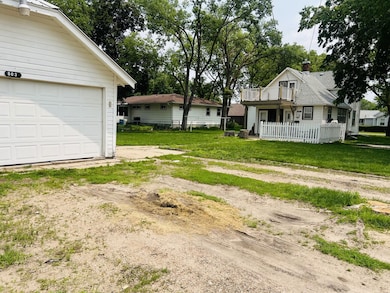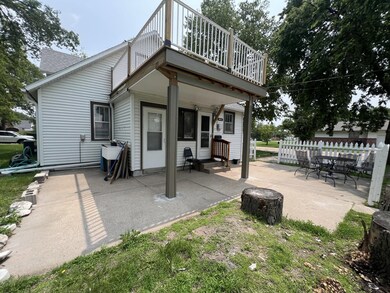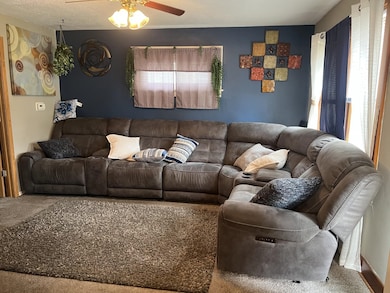
803 Elk St Schuyler, NE 68661
Estimated payment $1,527/month
Highlights
- Main Floor Primary Bedroom
- Covered patio or porch
- Formal Dining Room
- Home Office
- Workshop
- 2 Car Detached Garage
About This Home
Charming two-story home situated on a desirable corner lot, featuring a detached double-car garage. The main floor includes one bedroom and one full bathroom, along with a spacious living area, dining room, pantry and convenient main floor laundry. Upstairs offers three additional bedrooms, another full bathroom and a newly finished wood balcony-perfect for enjoying the outdoors. The basement is fully finished and provides great additional living space, including a family room, kitchenette, full bathroom and a versatile office space. This home is move-in ready and waiting to welcome it's next family!
Home Details
Home Type
- Single Family
Est. Annual Taxes
- $1,565
Year Built
- Built in 1890
Home Design
- Frame Construction
- Asphalt Roof
Interior Spaces
- 1,288 Sq Ft Home
- 2-Story Property
- Window Treatments
- Formal Dining Room
- Home Office
- Workshop
Kitchen
- Gas Range
- Microwave
Flooring
- Carpet
- Laminate
Bedrooms and Bathrooms
- 4 Bedrooms | 1 Primary Bedroom on Main
- 3 Bathrooms
Laundry
- Laundry on main level
- Laundry in Kitchen
Finished Basement
- Basement Fills Entire Space Under The House
- 1 Bathroom in Basement
Home Security
- Storm Doors
- Fire and Smoke Detector
Parking
- 2 Car Detached Garage
- Garage Door Opener
Outdoor Features
- Covered patio or porch
Utilities
- Forced Air Heating and Cooling System
- Gas Water Heater
Community Details
- Schuyler Subdivision
Listing and Financial Details
- Assessor Parcel Number 1202705.00
Map
Home Values in the Area
Average Home Value in this Area
Tax History
| Year | Tax Paid | Tax Assessment Tax Assessment Total Assessment is a certain percentage of the fair market value that is determined by local assessors to be the total taxable value of land and additions on the property. | Land | Improvement |
|---|---|---|---|---|
| 2024 | $1,565 | $106,080 | $19,040 | $87,040 |
| 2023 | $1,839 | $99,525 | $16,555 | $82,970 |
| 2022 | $1,667 | $93,685 | $10,890 | $82,795 |
| 2021 | $1,706 | $91,710 | $10,890 | $80,820 |
| 2020 | $1,559 | $82,755 | $5,225 | $77,530 |
| 2019 | $1,328 | $71,575 | $5,225 | $66,350 |
| 2018 | $1,328 | $71,575 | $5,225 | $66,350 |
| 2017 | $1,342 | $71,575 | $5,225 | $66,350 |
| 2016 | $0 | $58,060 | $4,355 | $53,705 |
| 2015 | -- | $58,060 | $4,355 | $53,705 |
| 2014 | -- | $58,060 | $4,355 | $53,705 |
Purchase History
| Date | Type | Sale Price | Title Company |
|---|---|---|---|
| Warranty Deed | $85,000 | None Available | |
| Interfamily Deed Transfer | -- | -- |
Mortgage History
| Date | Status | Loan Amount | Loan Type |
|---|---|---|---|
| Open | $82,450 | New Conventional |
Similar Homes in Schuyler, NE
Source: Columbus Board of REALTORS® (NE)
MLS Number: 20250354
APN: 1202705.00
