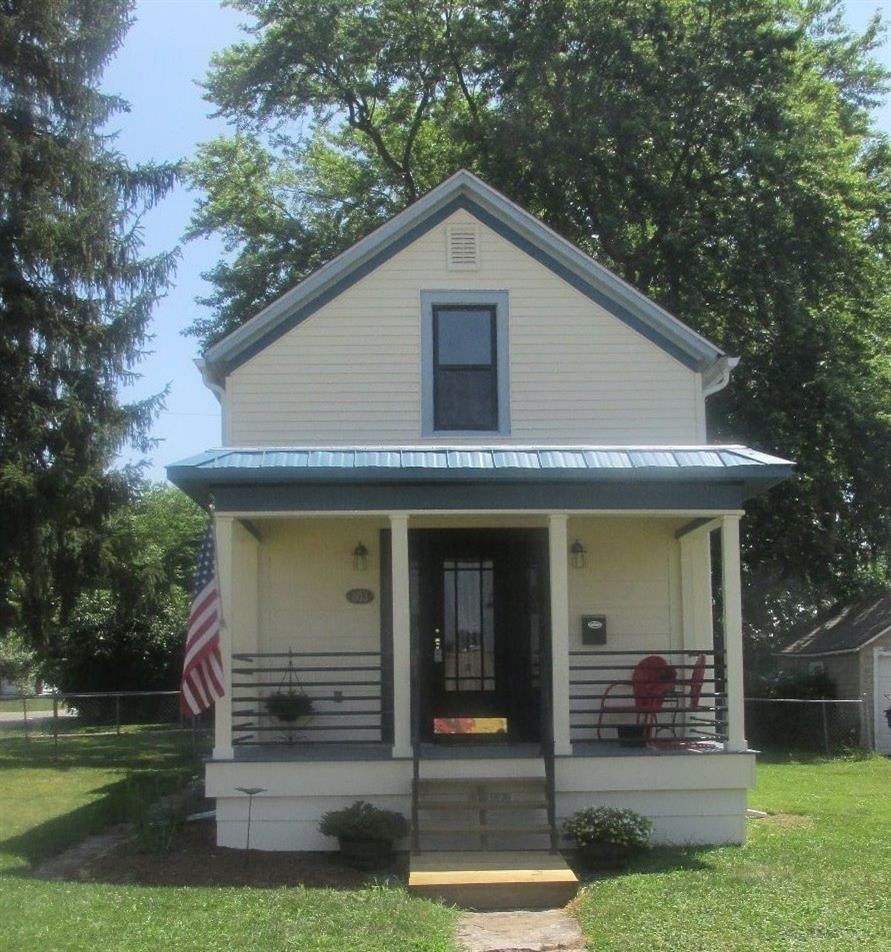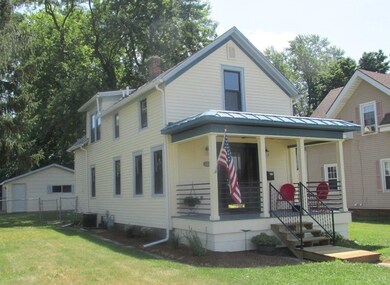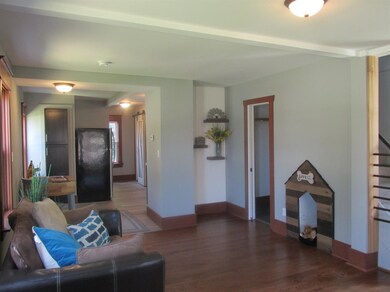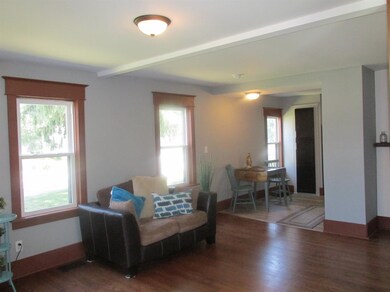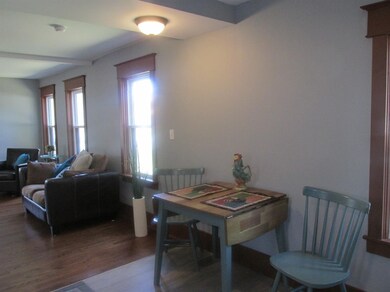
803 F St La Porte, IN 46350
Highlights
- Cape Cod Architecture
- Corner Lot
- 2 Car Detached Garage
- Deck
- Covered patio or porch
- Cooling Available
About This Home
As of September 2018Come inside and imagine enjoying your summer relaxing in this newly updated remodel with new kitchen, windows, flooring, electrical and so much more, plus a modified floor plan with a an additional full bath added. So many unique touches make this a one of a kind move in ready home. Main level open concept living gives you room to change it up. Upper level offers a full bath, 2 bedrooms and nice walk in closet. Covered front porch, back deck and a fenced in back yard. And don't forget to check out the 2 car garage, all situated on a nice corner lot.
Last Agent to Sell the Property
Coldwell Banker 1st Choice License #RB14017732 Listed on: 06/20/2018

Home Details
Home Type
- Single Family
Est. Annual Taxes
- $848
Year Built
- Built in 1914
Lot Details
- 7,540 Sq Ft Lot
- Lot Dimensions are 58x130
- Fenced
- Corner Lot
- Paved or Partially Paved Lot
Parking
- 2 Car Detached Garage
Home Design
- Cape Cod Architecture
- Vinyl Siding
Interior Spaces
- 1,104 Sq Ft Home
- Living Room
- Dining Room
- Basement
Kitchen
- Portable Gas Range
- Microwave
- Dishwasher
Bedrooms and Bathrooms
- 2 Bedrooms
- Bathroom on Main Level
- 2 Full Bathrooms
Laundry
- Laundry on main level
- Dryer
- Washer
Outdoor Features
- Deck
- Covered patio or porch
Utilities
- Cooling Available
- Forced Air Heating System
- Heating System Uses Natural Gas
- Cable TV Available
Community Details
- Net Lease
Listing and Financial Details
- Assessor Parcel Number 461002253001000043
Ownership History
Purchase Details
Home Financials for this Owner
Home Financials are based on the most recent Mortgage that was taken out on this home.Purchase Details
Home Financials for this Owner
Home Financials are based on the most recent Mortgage that was taken out on this home.Purchase Details
Similar Homes in the area
Home Values in the Area
Average Home Value in this Area
Purchase History
| Date | Type | Sale Price | Title Company |
|---|---|---|---|
| Deed | -- | -- | |
| Deed | -- | None Available | |
| Sheriffs Deed | $54,545 | None Available |
Mortgage History
| Date | Status | Loan Amount | Loan Type |
|---|---|---|---|
| Open | $115,764 | New Conventional | |
| Closed | $115,764 | FHA | |
| Closed | -- | No Value Available | |
| Previous Owner | $46,800 | Commercial | |
| Previous Owner | $46,500 | Unknown | |
| Previous Owner | $48,500 | Unknown |
Property History
| Date | Event | Price | Change | Sq Ft Price |
|---|---|---|---|---|
| 09/21/2018 09/21/18 | Sold | $117,900 | 0.0% | $107 / Sq Ft |
| 09/17/2018 09/17/18 | Pending | -- | -- | -- |
| 06/20/2018 06/20/18 | For Sale | $117,900 | +325.6% | $107 / Sq Ft |
| 10/20/2017 10/20/17 | Sold | $27,700 | 0.0% | $22 / Sq Ft |
| 09/28/2017 09/28/17 | Pending | -- | -- | -- |
| 09/20/2017 09/20/17 | For Sale | $27,700 | -- | $22 / Sq Ft |
Tax History Compared to Growth
Tax History
| Year | Tax Paid | Tax Assessment Tax Assessment Total Assessment is a certain percentage of the fair market value that is determined by local assessors to be the total taxable value of land and additions on the property. | Land | Improvement |
|---|---|---|---|---|
| 2024 | $1,545 | $153,100 | $16,400 | $136,700 |
| 2023 | $1,466 | $146,600 | $13,600 | $133,000 |
| 2022 | $1,260 | $126,000 | $13,600 | $112,400 |
| 2021 | $1,189 | $118,900 | $13,600 | $105,300 |
| 2020 | $1,011 | $118,900 | $13,600 | $105,300 |
| 2019 | $874 | $85,500 | $16,400 | $69,100 |
| 2018 | $720 | $71,300 | $14,400 | $56,900 |
| 2017 | $848 | $80,600 | $14,400 | $66,200 |
| 2016 | $849 | $81,000 | $14,400 | $66,600 |
| 2014 | $561 | $73,800 | $14,400 | $59,400 |
Agents Affiliated with this Home
-
Rita Beaty

Seller's Agent in 2018
Rita Beaty
Coldwell Banker 1st Choice
(219) 575-2534
137 Total Sales
-
R
Seller's Agent in 2017
Ralph Jones
MTM Realty Group
Map
Source: Northwest Indiana Association of REALTORS®
MLS Number: GNR437427
APN: 46-10-02-253-001.000-043
