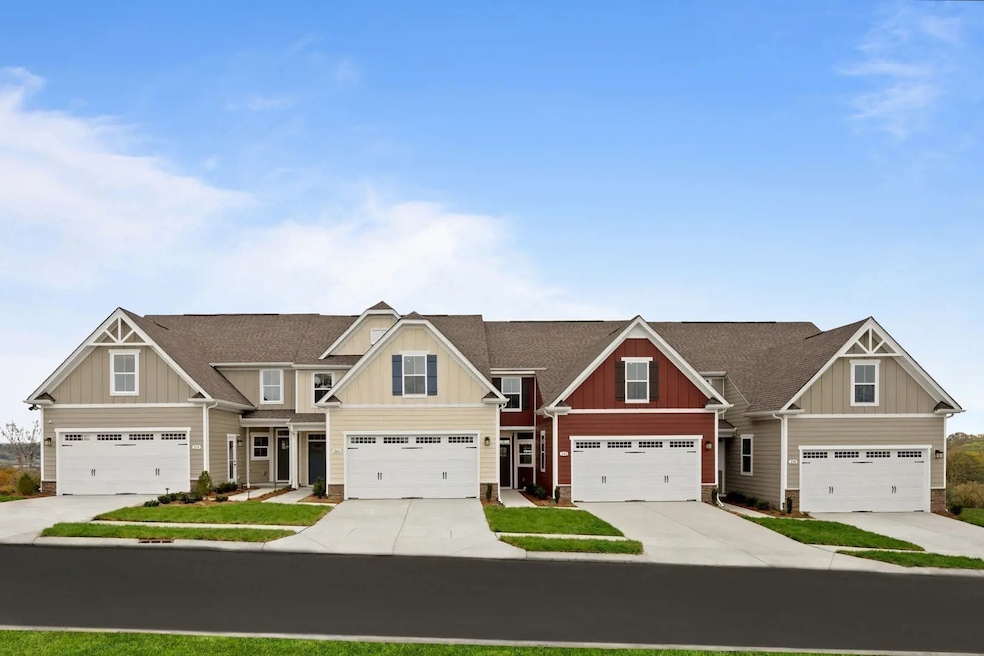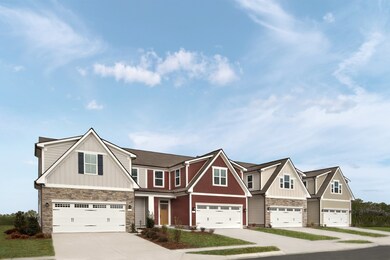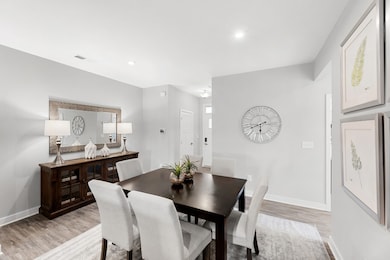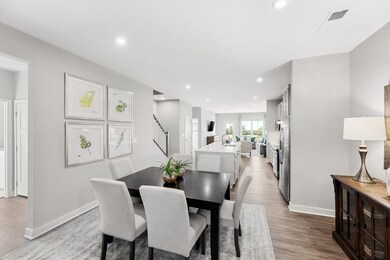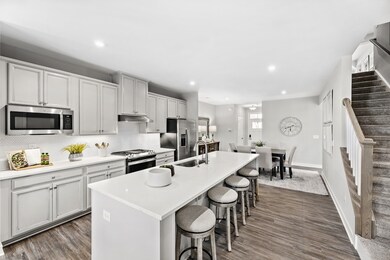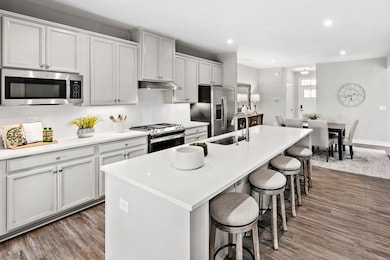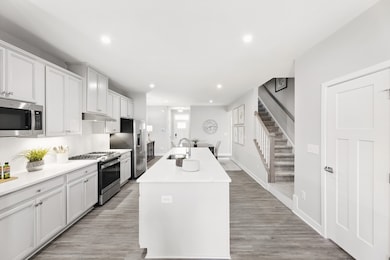803 Foxtail Ct Gallatin, TN 37066
Estimated payment $2,127/month
Highlights
- Open Floorplan
- Stainless Steel Appliances
- Walk-In Closet
- Covered Patio or Porch
- 2 Car Attached Garage
- Entrance Foyer
About This Home
The CAROLINE!!! This popular floor plan features a first-floor owner's bedroom with a spacious bathroom and oversized walk-in closet, plus an open-concept kitchen with a large island, main-level laundry, and an attached 2-car garage. Designed for the everyday comfort and convenience of main-level living with space to spread out. Upstairs, you'll find two additional bedrooms and an unfinished storage space or an optional study. Enjoy the privacy of these Caroline homesites tucked away in a cul-de-sac with tree-lined backyards that you can FENCE IN! And they will still mow the grass for you. Just walking distance from all your daily conveniences like Publix, Jonathan's, Agave's, Wing Stop, Dutch Bro's, Club Pilates, Pet Supplies, salons, Auto-Zone & more. Call the team at Ryan Homes today to schedule your appointment, and don't forget to ask about our seller's FLEX CASH incentive!!!
Listing Agent
Ryan Homes Brokerage Phone: 6159453819 License # 355095 Listed on: 11/01/2025
Townhouse Details
Home Type
- Townhome
Est. Annual Taxes
- $2,400
Year Built
- 2026
HOA Fees
- $135 Monthly HOA Fees
Parking
- 2 Car Attached Garage
- Front Facing Garage
- Driveway
Home Design
- Asphalt Roof
- Stone Siding
- Hardboard
Interior Spaces
- 1,781 Sq Ft Home
- Property has 2 Levels
- Open Floorplan
- Entrance Foyer
- Interior Storage Closet
- Washer and Electric Dryer Hookup
- Vinyl Flooring
- Smart Thermostat
Kitchen
- Microwave
- Dishwasher
- Stainless Steel Appliances
- Disposal
Bedrooms and Bathrooms
- 3 Bedrooms | 1 Main Level Bedroom
- Walk-In Closet
Schools
- Guild Elementary School
- Rucker Stewart Middle School
- Gallatin Senior High School
Additional Features
- Energy-Efficient Thermostat
- Covered Patio or Porch
- Two or More Common Walls
- Central Heating and Cooling System
Listing and Financial Details
- Property Available on 3/15/26
- Tax Lot 3399D
Community Details
Overview
- $550 One-Time Secondary Association Fee
- Association fees include ground maintenance, trash
- Windsong Townhomes Subdivision
Pet Policy
- Pets Allowed
Security
- Carbon Monoxide Detectors
- Fire and Smoke Detector
- Fire Sprinkler System
Map
Home Values in the Area
Average Home Value in this Area
Property History
| Date | Event | Price | List to Sale | Price per Sq Ft |
|---|---|---|---|---|
| 11/01/2025 11/01/25 | For Sale | $339,990 | -- | $191 / Sq Ft |
Source: Realtracs
MLS Number: 3037883
- 393 Ryan Ave
- 227 Hale Ave
- 1145 Duncan St
- 1340 Crescent Ridge Dr
- 1178 Savannah Ave
- 1176 Savannah Ave
- Roxbury Plan at Windsong - Townhomes
- Caroline Plan at Windsong - Townhomes
- Rosecliff Plan at Windsong - Townhomes
- 1172 Savannah Ave
- 1160 Savannah Ave
- 113 Primrose Ln
- 490 Ryan Ave
- 1179 Savannah Ave
- 1173 Savannah Ave
- 1167 Savannah Ave
- 1165 Savannah Ave
- 1155 Savannah Ave
- 493 Callie Ave
- 919 Johnson St
- 1167 Savannah Ave
- 1015 Craig St
- 1015 Westgate Dr
- 524 Ryan Ave
- 177 Stanley Dr
- 524 Autumndale Dr
- 1059 Woods Ferry Rd Unit 12
- 121 Rising Private Ln
- 135 Rising Private Ln
- 139 Rising Private Ln
- 1188 Meadowview Dr Unit 1190
- 790 Green Wave Dr
- 158 Noble Pk Cir
- 116 Cambridge Dr
- 204 Oxford Place
- 182 Noble Park Cir
- 182 Noble Pk Cir
- 158 Noble Park Pvt Cir
- 618 Cross St
- 127 E Park Ave Unit A
