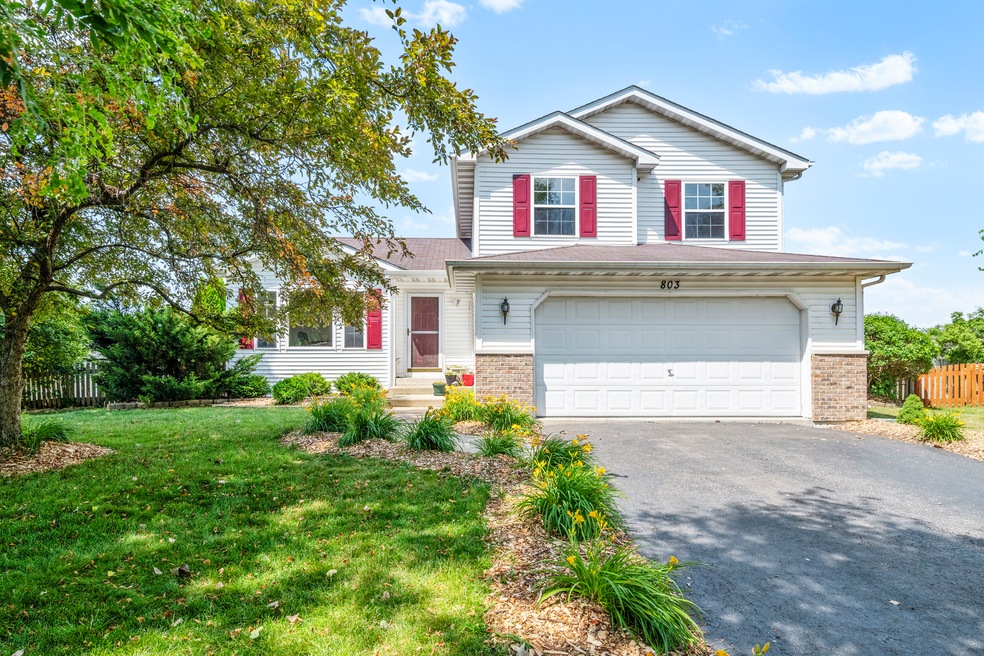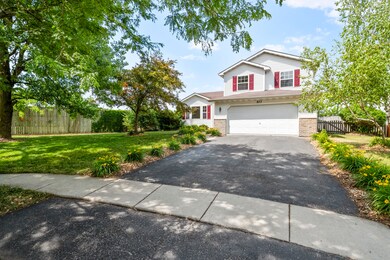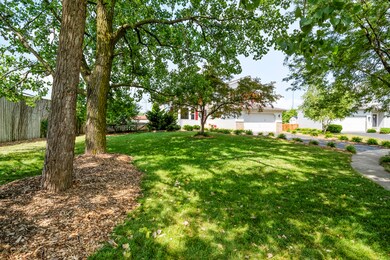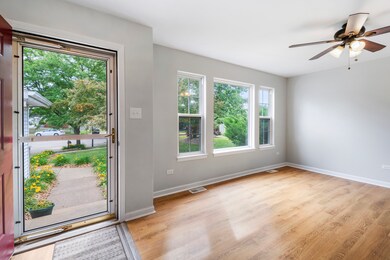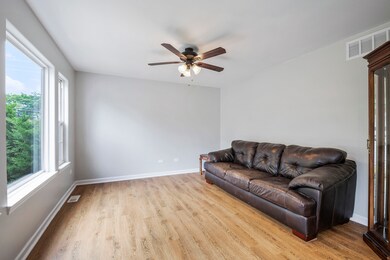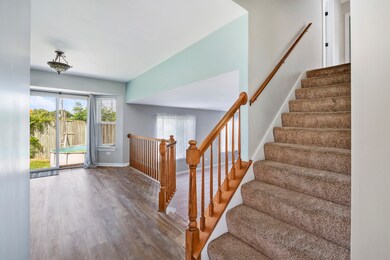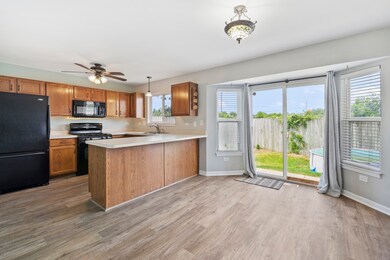
803 Hollow Glen Ct Joliet, IL 60431
Estimated Value: $308,000 - $337,000
Highlights
- Cul-De-Sac
- Attached Garage
- Breakfast Bar
- Troy Craughwell Elementary School Rated A-
- Walk-In Closet
- 3-minute walk to Rock Run Preserve
About This Home
As of August 2020At the end of a cul-de-sac and boasting an extra front and side yard park like area, this 3/1.5 tri-level home reveals a freshly landscaped and naturally shaded oasis with many flowers, apples, grapes and berries. A 12 ft cedar rustic privacy fence provides a backyard perfect for relaxing and/or entertaining. You'll appreciate being close to the baseball field behind your home. As charming as the outside is, the home's interior offers spacious rooms, abundant natural light and many updates. Features: New wood look rubber flooring in the Main Level Living Room and Kitchen (appliances include brand new dishwasher) with sliding door access from Dining area to back patio and yard. (2 year new Salt water pool plus surveillance system can stay). The Lower Level reveals a sun-bathed, newly carpeted Family Room, Half Bath, Laundry with washer & dryer, and garage access. This level also accesses a standup crawl space with sump pump. The home's Upper Level houses 3 Bedrooms and a Full Bath with hall and private Master Bedroom entry. New fixtures and ceiling fans throughout! Both Baths have been updated. Entire interior has been freshly painted. Rheem Performance 67 gal water heater installed in 2014. Nice sized backyard shed stores all your lawn and garden equipment. Sellers have already purchased brand new windows due to be installed within 6-8 weeks. Purchase contract and warranty transfers to new owner. Buy...Move In...Enjoy!!
Home Details
Home Type
- Single Family
Est. Annual Taxes
- $7,468
Year Built
- 1996
Lot Details
- 0.27
Parking
- Attached Garage
- Parking Available
- Garage Transmitter
- Garage Door Opener
- Driveway
- Parking Space is Owned
- Garage Is Owned
Home Design
- Tri-Level Property
- Brick Exterior Construction
- Asphalt Shingled Roof
- Vinyl Siding
Interior Spaces
- Walk-In Closet
- Dining Area
- Crawl Space
Kitchen
- Breakfast Bar
- Oven or Range
- Microwave
- Dishwasher
Laundry
- Dryer
- Washer
Utilities
- Forced Air Heating and Cooling System
- Heating System Uses Gas
Additional Features
- Patio
- Cul-De-Sac
- Property is near a bus stop
Listing and Financial Details
- $5,500 Seller Concession
Ownership History
Purchase Details
Home Financials for this Owner
Home Financials are based on the most recent Mortgage that was taken out on this home.Purchase Details
Home Financials for this Owner
Home Financials are based on the most recent Mortgage that was taken out on this home.Similar Homes in the area
Home Values in the Area
Average Home Value in this Area
Purchase History
| Date | Buyer | Sale Price | Title Company |
|---|---|---|---|
| Gomez Eric F | $222,000 | None Available | |
| Prawdzik Gregory P | $195,000 | Greater Illinois Title Compa |
Mortgage History
| Date | Status | Borrower | Loan Amount |
|---|---|---|---|
| Open | Gomez Eric F | $16,291 | |
| Closed | Gomez Eric F | $18,687 | |
| Closed | Gomez Eric F | $6,000 | |
| Open | Gomez Eric F | $217,979 | |
| Previous Owner | Prawdzik Gregory P | $178,582 | |
| Previous Owner | Prawdzik Gregory P | $193,063 | |
| Previous Owner | Wolford James L | $159,500 | |
| Previous Owner | Wolford James L | $131,950 | |
| Previous Owner | Wolford James L | $130,700 |
Property History
| Date | Event | Price | Change | Sq Ft Price |
|---|---|---|---|---|
| 08/24/2020 08/24/20 | Sold | $222,000 | +3.3% | $133 / Sq Ft |
| 07/17/2020 07/17/20 | Pending | -- | -- | -- |
| 07/15/2020 07/15/20 | For Sale | $215,000 | 0.0% | $129 / Sq Ft |
| 06/27/2020 06/27/20 | Pending | -- | -- | -- |
| 06/23/2020 06/23/20 | For Sale | $215,000 | -- | $129 / Sq Ft |
Tax History Compared to Growth
Tax History
| Year | Tax Paid | Tax Assessment Tax Assessment Total Assessment is a certain percentage of the fair market value that is determined by local assessors to be the total taxable value of land and additions on the property. | Land | Improvement |
|---|---|---|---|---|
| 2023 | $7,468 | $83,609 | $15,634 | $67,975 |
| 2022 | $6,930 | $79,116 | $14,794 | $64,322 |
| 2021 | $6,358 | $74,427 | $13,917 | $60,510 |
| 2020 | $1,948 | $68,805 | $13,917 | $54,888 |
| 2019 | $2,292 | $66,000 | $13,350 | $52,650 |
| 2018 | $0 | $65,100 | $13,350 | $51,750 |
| 2017 | $0 | $62,250 | $13,350 | $48,900 |
| 2016 | $0 | $58,750 | $13,350 | $45,400 |
| 2015 | $4,759 | $55,368 | $12,018 | $43,350 |
| 2014 | $4,759 | $53,368 | $12,018 | $41,350 |
| 2013 | $4,759 | $58,269 | $12,018 | $46,251 |
Agents Affiliated with this Home
-
Kristina Klein

Seller's Agent in 2020
Kristina Klein
Realtopia Real Estate Inc
(815) 922-8144
11 in this area
327 Total Sales
-
Lorena Ramirez-Carrillo

Buyer's Agent in 2020
Lorena Ramirez-Carrillo
YUB Realty Inc
(844) 728-2692
5 in this area
516 Total Sales
Map
Source: Midwest Real Estate Data (MRED)
MLS Number: MRD10729048
APN: 06-02-301-052
- 613 Rookery Ln
- 3737 Pandola Ave
- 3416 Bankview Dr
- 708 Timberline Dr
- 410 Rollingwood Ln Unit 1
- 4328 Osullivan Dr
- 1339 Addleman St
- 4320 Odonohue Dr
- 1332 Jane Ct
- 206 Stephen Ln
- 3806 Juniper Ave
- 3831 Juniper Ave
- 1105 Kerry Ln
- 1212 Ashford Ln
- 3700 Theodore St
- 935 Summit Creek Dr
- Lot 48 Murphy Dr
- 3518 Theodore St
- 1518 Parkside Dr
- 1610 Parkside Dr
- 803 Hollow Glen Ct
- 805 Hollow Glen Ct
- 805 Hollow Glen
- 807 Hollow Glen
- 804 Hollow Glen
- 3824 Hollow Glen
- 3824 Hollow Glen Ct
- 809 Hollow Glen
- 803 Addleman St
- 811 Hollow Glen
- 811 Hollow Glen Ct
- 801 Addleman St
- 805 Addleman St
- 810 Hollow Glen
- 813 Hollow Glen
- 811 Addleman St
- 812 Hollow Glen
- 815 Hollow Glen
- 813 Addleman St
- 3906 Reserve Ln
