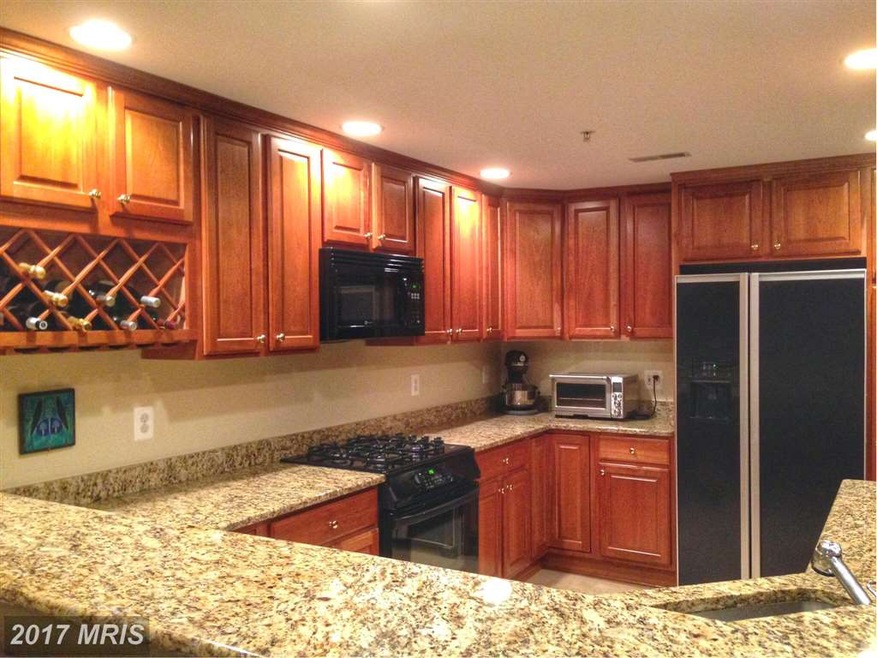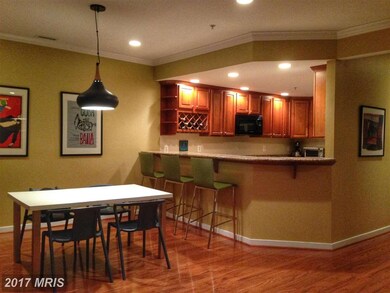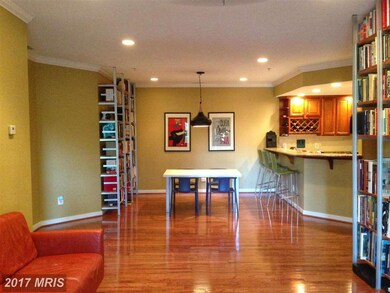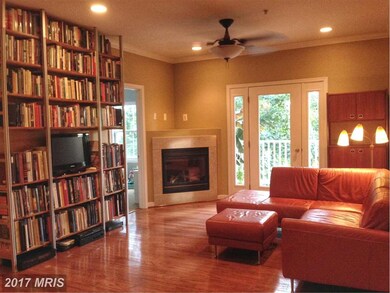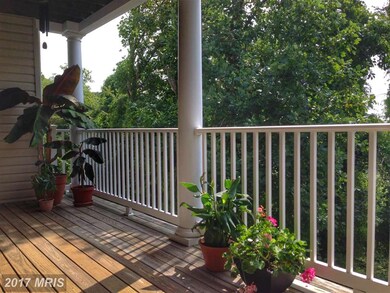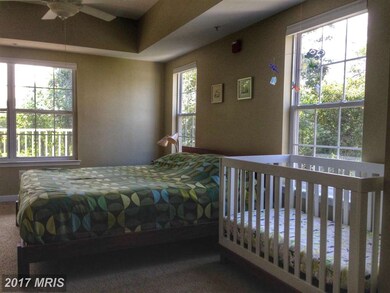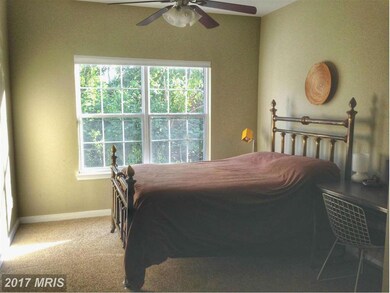
803 Latchmere Ct Unit 204 Annapolis, MD 21401
Parole NeighborhoodHighlights
- Gourmet Kitchen
- Open Floorplan
- Contemporary Architecture
- West Annapolis Elementary School Rated A-
- Deck
- Backs to Trees or Woods
About This Home
As of October 2024Open house postponed due storm! Unique 3BR End unit condo overlooking woods! Updated kit w/granite,solid wood cabinets,dual fuel range .Open floor plan w/9'ceilings,gleaming hardwd flrs,crown molding,recessed lights,gas fireplace,large deck. Master Bedrm w/walk in closet &master bath.Professional paint,newer carpet in Bedrms.Meticulously cared for, unit close to downtown,.West Annapolis Elementary
Co-Listed By
John Wisniewski
Champion Realty, Inc.
Property Details
Home Type
- Condominium
Est. Annual Taxes
- $2,629
Year Built
- Built in 2002
Lot Details
- Backs to Trees or Woods
- Property is in very good condition
HOA Fees
- $243 Monthly HOA Fees
Home Design
- Contemporary Architecture
- Brick Exterior Construction
- Asphalt Roof
- Concrete Perimeter Foundation
Interior Spaces
- 1,099 Sq Ft Home
- Property has 1 Level
- Open Floorplan
- Crown Molding
- Ceiling height of 9 feet or more
- Ceiling Fan
- Fireplace With Glass Doors
- Gas Fireplace
- Vinyl Clad Windows
- Window Treatments
- Window Screens
- Insulated Doors
- Six Panel Doors
- Living Room
- Dining Room
- Wood Flooring
- Stacked Washer and Dryer
Kitchen
- Gourmet Kitchen
- Breakfast Area or Nook
- Stove
- Microwave
- Dishwasher
- Upgraded Countertops
- Disposal
Bedrooms and Bathrooms
- 3 Main Level Bedrooms
- En-Suite Primary Bedroom
- En-Suite Bathroom
- 2 Full Bathrooms
Parking
- Garage
- Rear-Facing Garage
- 2 Assigned Parking Spaces
Outdoor Features
- Deck
Utilities
- Forced Air Heating and Cooling System
- Vented Exhaust Fan
- High-Efficiency Water Heater
- Natural Gas Water Heater
Listing and Financial Details
- Assessor Parcel Number 020266090101626
- $400 Front Foot Fee per year
Community Details
Overview
- Association fees include exterior building maintenance, lawn care front, lawn care rear, lawn care side, lawn maintenance, management, insurance, reserve funds, snow removal, water
- Low-Rise Condominium
- Rivergate Community
- Rivergate Ii Subdivision
- The community has rules related to covenants
Pet Policy
- Pets Allowed
- Pet Restriction
Ownership History
Purchase Details
Home Financials for this Owner
Home Financials are based on the most recent Mortgage that was taken out on this home.Purchase Details
Home Financials for this Owner
Home Financials are based on the most recent Mortgage that was taken out on this home.Purchase Details
Purchase Details
Home Financials for this Owner
Home Financials are based on the most recent Mortgage that was taken out on this home.Purchase Details
Map
Similar Homes in Annapolis, MD
Home Values in the Area
Average Home Value in this Area
Purchase History
| Date | Type | Sale Price | Title Company |
|---|---|---|---|
| Deed | $365,000 | Assurance Title | |
| Deed | $257,000 | Chancellor Title Svcs Inc | |
| Interfamily Deed Transfer | -- | None Available | |
| Deed | $275,000 | -- | |
| Deed | $145,000 | -- |
Mortgage History
| Date | Status | Loan Amount | Loan Type |
|---|---|---|---|
| Open | $328,500 | New Conventional | |
| Previous Owner | $192,750 | New Conventional | |
| Previous Owner | $258,826 | FHA | |
| Previous Owner | $40,000 | Credit Line Revolving | |
| Closed | -- | No Value Available |
Property History
| Date | Event | Price | Change | Sq Ft Price |
|---|---|---|---|---|
| 10/25/2024 10/25/24 | Sold | $365,000 | -3.7% | $332 / Sq Ft |
| 09/27/2024 09/27/24 | Pending | -- | -- | -- |
| 09/18/2024 09/18/24 | For Sale | $379,000 | +47.5% | $345 / Sq Ft |
| 11/24/2015 11/24/15 | Sold | $257,000 | 0.0% | $234 / Sq Ft |
| 11/24/2015 11/24/15 | Rented | $1,800 | 0.0% | -- |
| 11/24/2015 11/24/15 | Under Contract | -- | -- | -- |
| 11/24/2015 11/24/15 | For Rent | $1,800 | 0.0% | -- |
| 10/06/2015 10/06/15 | Pending | -- | -- | -- |
| 09/25/2015 09/25/15 | For Sale | $257,750 | -- | $235 / Sq Ft |
Tax History
| Year | Tax Paid | Tax Assessment Tax Assessment Total Assessment is a certain percentage of the fair market value that is determined by local assessors to be the total taxable value of land and additions on the property. | Land | Improvement |
|---|---|---|---|---|
| 2024 | $2,884 | $261,867 | $0 | $0 |
| 2023 | $2,736 | $249,033 | $0 | $0 |
| 2022 | $2,468 | $236,200 | $118,100 | $118,100 |
| 2021 | $4,891 | $232,533 | $0 | $0 |
| 2020 | $2,409 | $228,867 | $0 | $0 |
| 2019 | $2,373 | $225,200 | $112,600 | $112,600 |
| 2018 | $2,284 | $225,200 | $112,600 | $112,600 |
| 2017 | $2,328 | $225,200 | $0 | $0 |
| 2016 | -- | $225,200 | $0 | $0 |
| 2015 | -- | $225,200 | $0 | $0 |
| 2014 | -- | $225,200 | $0 | $0 |
Source: Bright MLS
MLS Number: 1001287737
APN: 02-660-90101626
- 2134 Hideaway Ct Unit 33
- 655 Burtons Cove Way Unit 11
- 657 Burtons Cove Way Unit 11
- 2119 Hideaway Ct Unit 48
- 2073 Old Admiral Ct
- 2065 Old Admiral Ct
- 2063 Old Admiral Ct
- 603 A Admiral Dr Unit 204
- 2015 Gov Thomas Bladen Way Unit 304
- 2016 Gov Thomas Bladen Way Unit 1001
- 2052 Quaker Way Unit 8
- 2013 Gov Thomas Bladen Way Unit 201
- 617 Admiral Dr Unit 401
- 2040 Puritan Terrace
- 2008 Peggy Stewart Way Unit 304
- 2004 Peggy Stewart Way Unit 209
- 631 Admiral Dr Unit 303
- 55 Harbour Heights Dr
- 91 Harbour Heights Dr
- 322 Halsey Rd
