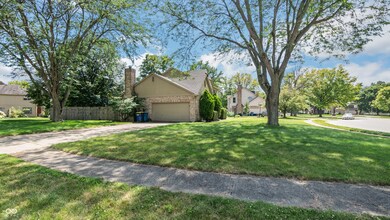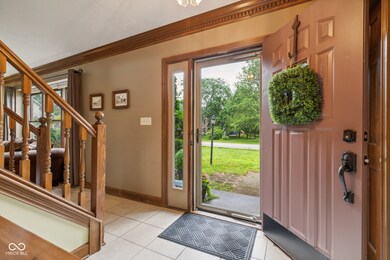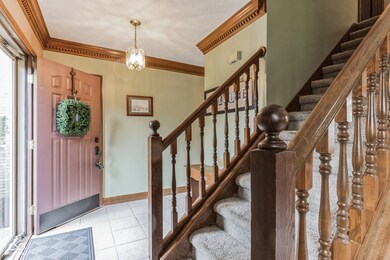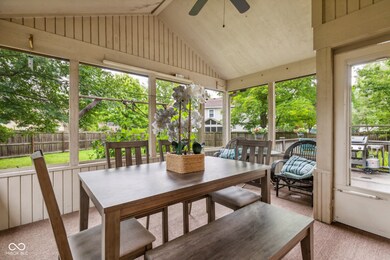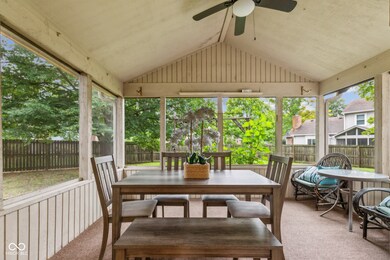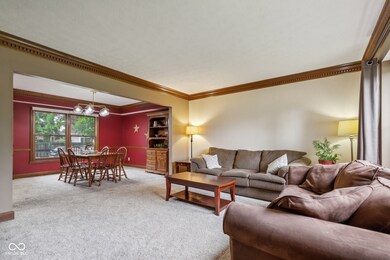
803 Meadow Crescent Carmel, IN 46032
West Carmel NeighborhoodHighlights
- Deck
- Traditional Architecture
- Breakfast Room
- Carmel Elementary School Rated A
- Covered patio or porch
- 2 Car Attached Garage
About This Home
As of December 2024Welcome to your amazing two-story, four-bedroom home, perfectly situated on a tranquil cul-de-sac lot with mature trees and exquisite custom finishes. This home has undergone numerous updates, ensuring a blend of modern luxury and classic elegance. The heart of this home is its bright, newly updated kitchen, featuring a center island, a plethora of cabinet and counter space, pantry, and new appliances, including a laundry room with washer and dryer. Adjacent to the kitchen is a formal dining room, ideal for hosting elegant dinners and family gatherings. This home also offers both a family room, complete with a cozy brick fireplace and vaulted ceiling, and a separate living room, providing versatile spaces for relaxation and entertainment. The upstairs features four bedrooms. Each room is designed with space and functionality in mind, making this home perfect for both daily living and special occasions. The newly remodeled primary suite is a private retreat, featuring soaring vaulted ceilings, a spacious walk-in closet, a luxurious walk-in glass shower, and quartz dual vanities. The large, finished basement, complete with extensive storage space, is ideal for games or movie nights. The side-load garage offers convenience and additional storage space. Outdoor living is enhanced by a screened porch, a deck, and a fully fenced large yard with mature trees, perfect for relaxation and outdoor entertainment. Located within the prestigious Carmel Schools district, this home offers unparalleled convenience. It is within walking distance to the Monon Trail, Main Street, and Clay Terrace, providing easy access to shopping, dining, and recreational activities. Recent updates, include a new roof, gutters, water heater, and water softener, to ensure this home is move-in ready. This is a unique opportunity to own a remarkable property in a highly sought-after location.
Last Agent to Sell the Property
REFAM Real Estate, LLC. Brokerage Email: kathleenvwoods@gmail.com License #RB14050237 Listed on: 07/06/2024
Home Details
Home Type
- Single Family
Est. Annual Taxes
- $3,938
Year Built
- Built in 1989
HOA Fees
- $13 Monthly HOA Fees
Parking
- 2 Car Attached Garage
Home Design
- Traditional Architecture
- Poured Concrete
Interior Spaces
- 2-Story Property
- Family Room with Fireplace
- Breakfast Room
- Utility Room
- Carpet
Kitchen
- Eat-In Kitchen
- Electric Oven
- Dishwasher
- Kitchen Island
- Disposal
Bedrooms and Bathrooms
- 4 Bedrooms
- Walk-In Closet
Laundry
- Laundry Room
- Dryer
- Washer
Basement
- Basement Fills Entire Space Under The House
- Basement Storage
Outdoor Features
- Deck
- Covered patio or porch
Schools
- Carmel Elementary School
- Carmel Middle School
Additional Features
- 0.34 Acre Lot
- Forced Air Heating System
Community Details
- Rohrer Woods Subdivision
Listing and Financial Details
- Legal Lot and Block 25 / 2
- Assessor Parcel Number 290924108011000018
- Seller Concessions Offered
Ownership History
Purchase Details
Home Financials for this Owner
Home Financials are based on the most recent Mortgage that was taken out on this home.Purchase Details
Home Financials for this Owner
Home Financials are based on the most recent Mortgage that was taken out on this home.Purchase Details
Home Financials for this Owner
Home Financials are based on the most recent Mortgage that was taken out on this home.Purchase Details
Home Financials for this Owner
Home Financials are based on the most recent Mortgage that was taken out on this home.Purchase Details
Home Financials for this Owner
Home Financials are based on the most recent Mortgage that was taken out on this home.Similar Homes in Carmel, IN
Home Values in the Area
Average Home Value in this Area
Purchase History
| Date | Type | Sale Price | Title Company |
|---|---|---|---|
| Warranty Deed | -- | Enterprise Title | |
| Warranty Deed | $475,000 | Enterprise Title | |
| Warranty Deed | -- | Fidelity National Title | |
| Warranty Deed | -- | First American Title Ins Co | |
| Commissioners Deed | -- | None Available | |
| Warranty Deed | -- | None Available |
Mortgage History
| Date | Status | Loan Amount | Loan Type |
|---|---|---|---|
| Open | $451,250 | New Conventional | |
| Closed | $451,250 | New Conventional | |
| Previous Owner | $195,200 | New Conventional | |
| Previous Owner | $198,500 | New Conventional | |
| Previous Owner | $199,803 | FHA | |
| Previous Owner | $183,715 | FHA | |
| Previous Owner | $171,000 | Unknown | |
| Previous Owner | $146,000 | Purchase Money Mortgage |
Property History
| Date | Event | Price | Change | Sq Ft Price |
|---|---|---|---|---|
| 12/10/2024 12/10/24 | Sold | $475,000 | 0.0% | $167 / Sq Ft |
| 10/05/2024 10/05/24 | Pending | -- | -- | -- |
| 10/04/2024 10/04/24 | Price Changed | $475,000 | -2.1% | $167 / Sq Ft |
| 09/13/2024 09/13/24 | For Sale | $485,000 | 0.0% | $170 / Sq Ft |
| 08/05/2024 08/05/24 | Pending | -- | -- | -- |
| 07/10/2024 07/10/24 | For Sale | $485,000 | +2.1% | $170 / Sq Ft |
| 07/06/2024 07/06/24 | Off Market | $475,000 | -- | -- |
| 07/06/2024 07/06/24 | For Sale | $485,000 | +98.8% | $170 / Sq Ft |
| 11/03/2014 11/03/14 | Sold | $244,000 | -2.4% | $81 / Sq Ft |
| 09/26/2014 09/26/14 | Pending | -- | -- | -- |
| 09/13/2014 09/13/14 | Price Changed | $250,000 | -1.9% | $83 / Sq Ft |
| 09/13/2014 09/13/14 | Price Changed | $254,900 | -2.0% | $85 / Sq Ft |
| 09/02/2014 09/02/14 | Price Changed | $260,000 | -3.7% | $87 / Sq Ft |
| 08/21/2014 08/21/14 | For Sale | $269,900 | -- | $90 / Sq Ft |
Tax History Compared to Growth
Tax History
| Year | Tax Paid | Tax Assessment Tax Assessment Total Assessment is a certain percentage of the fair market value that is determined by local assessors to be the total taxable value of land and additions on the property. | Land | Improvement |
|---|---|---|---|---|
| 2024 | $4,027 | $389,900 | $113,100 | $276,800 |
| 2023 | $3,954 | $372,800 | $113,100 | $259,700 |
| 2022 | $3,939 | $347,400 | $95,600 | $251,800 |
| 2021 | $3,541 | $313,100 | $95,600 | $217,500 |
| 2020 | $3,282 | $291,400 | $95,600 | $195,800 |
| 2019 | $3,282 | $295,300 | $58,200 | $237,100 |
| 2018 | $2,914 | $269,900 | $58,200 | $211,700 |
| 2017 | $2,745 | $255,900 | $58,200 | $197,700 |
| 2016 | $2,617 | $244,300 | $58,200 | $186,100 |
| 2014 | $2,255 | $226,900 | $50,400 | $176,500 |
| 2013 | $2,255 | $216,800 | $50,400 | $166,400 |
Agents Affiliated with this Home
-
Kathleen Woods Realtor
K
Seller's Agent in 2024
Kathleen Woods Realtor
REFAM Real Estate, LLC.
(317) 537-7510
1 in this area
5 Total Sales
-
Emily Humphrey

Buyer's Agent in 2024
Emily Humphrey
Carpenter, REALTORS®
(317) 371-3098
6 in this area
148 Total Sales
-
Ann Williams

Seller's Agent in 2014
Ann Williams
Compass Indiana, LLC
(317) 496-7107
8 in this area
185 Total Sales
-
D
Seller Co-Listing Agent in 2014
Debra Cassel
CENTURY 21 Scheetz
-
Non-BLC Member
N
Buyer's Agent in 2014
Non-BLC Member
MIBOR REALTOR® Association
(317) 956-1912
-
I
Buyer's Agent in 2014
IUO Non-BLC Member
Non-BLC Office
Map
Source: MIBOR Broker Listing Cooperative®
MLS Number: 21989010
APN: 29-09-24-108-011.000-018
- 757 Howe Dr
- 1004 Nevelle Ln
- 742 Marana Dr
- 334 Stonehedge Dr
- 13783 Tender Dr
- 320 Thornberry Dr
- 456 Monon Way Dr
- 1052 Barley Cir
- 457 Mariposa Trail
- 460 W Smoky Row Rd
- 13587 Kensington Place
- 223 Haldale Dr
- 804 Whispering Oaks Dr
- 14814 Beacon Blvd
- 73 11th St NW
- 729 Greenford Trail N
- 1421 Stoney Creek Cir
- 681 Greenford Trail N
- 675 Greenford Trail N
- 14809 Senator Way

