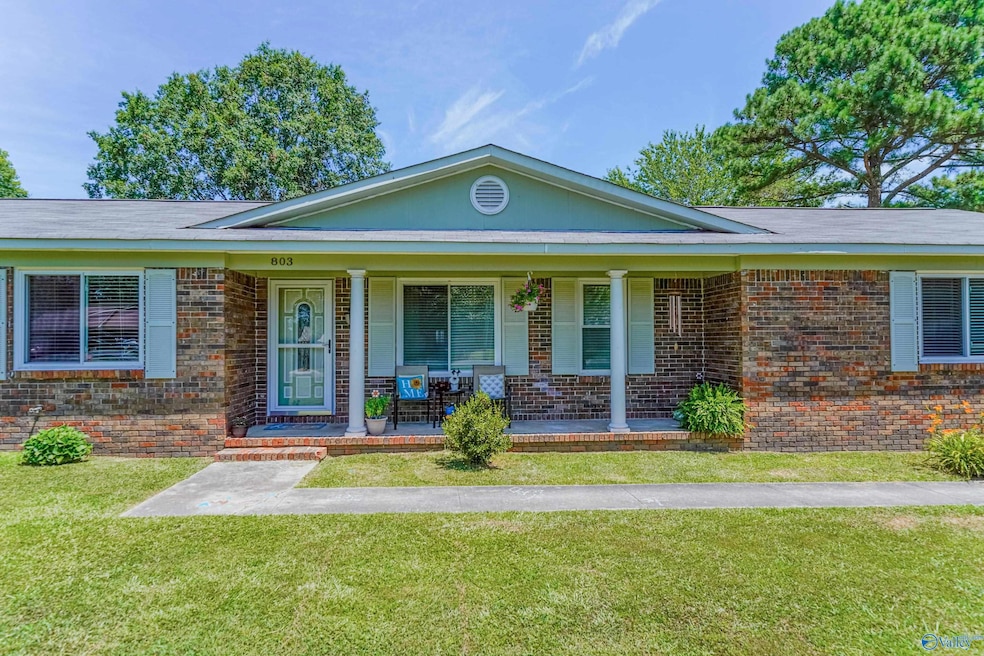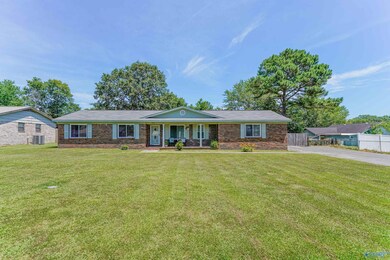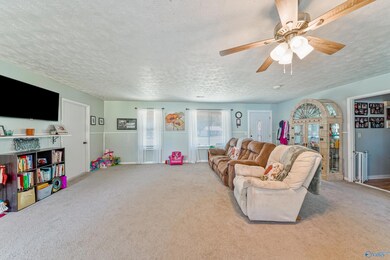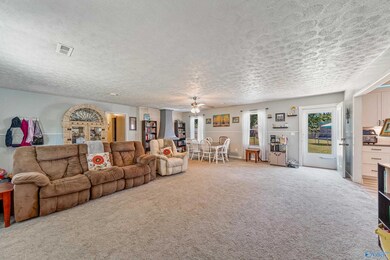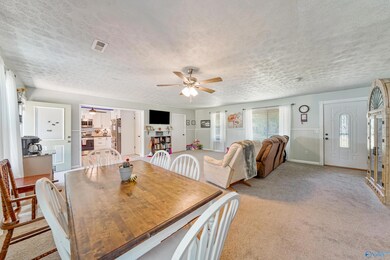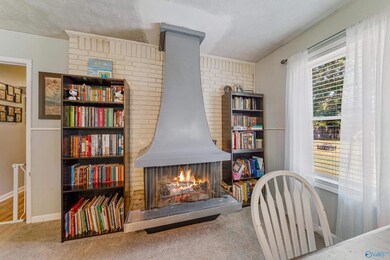
803 Mitwede St SW Hartselle, AL 35640
Highlights
- Traditional Architecture
- Outdoor Fireplace
- Central Heating and Cooling System
- Hartselle High School Rated A
- No HOA
About This Home
As of December 2024PRICE IMPROVEMENT! Plus 1-yr Home Warranty and New 4K Smart TV! Must See! Spacious one-level home on BIG LOT in UNFORGETTABLY CHARMING HARTSELLE AL! Three bedrooms 2 baths with huge living and dining room with WOOD BURNING FIREPLACE. Newly Updated Kitchen with spacious pantry. LARGE Family room with door for privacy. Sizable laundry room with lots of storage. SPRAWLING front and back yard with new PRIVACY FENCE. New HVAC and added vents in 2020. Roof replaced in 2019. New floors throughout. New windows with warranty. Just a half mile to Crestline Elementary and less than a mile to the middle and high schools.
Last Agent to Sell the Property
Market Group Real Estate License #116963 Listed on: 06/26/2024
Home Details
Home Type
- Single Family
Est. Annual Taxes
- $1,608
Year Built
- Built in 1972
Lot Details
- 0.47 Acre Lot
- Lot Dimensions are 105 x 209
Parking
- 1 Car Garage
Home Design
- Traditional Architecture
- Slab Foundation
Interior Spaces
- 1,793 Sq Ft Home
- Property has 1 Level
- 1 Fireplace
Kitchen
- Oven or Range
- Microwave
- Dishwasher
Bedrooms and Bathrooms
- 3 Bedrooms
Schools
- Hartselle Junior High Elementary School
- Hartselle High School
Additional Features
- Outdoor Fireplace
- Central Heating and Cooling System
Community Details
- No Home Owners Association
- Metes And Bounds Subdivision
Listing and Financial Details
- Assessor Parcel Number 1505153002041.000
Ownership History
Purchase Details
Home Financials for this Owner
Home Financials are based on the most recent Mortgage that was taken out on this home.Similar Homes in the area
Home Values in the Area
Average Home Value in this Area
Purchase History
| Date | Type | Sale Price | Title Company |
|---|---|---|---|
| Warranty Deed | -- | Timios Inc |
Mortgage History
| Date | Status | Loan Amount | Loan Type |
|---|---|---|---|
| Open | $162,400 | New Conventional | |
| Closed | $128,338 | FHA | |
| Previous Owner | $129,110 | FHA |
Property History
| Date | Event | Price | Change | Sq Ft Price |
|---|---|---|---|---|
| 12/02/2024 12/02/24 | Sold | $235,000 | 0.0% | $131 / Sq Ft |
| 10/30/2024 10/30/24 | Pending | -- | -- | -- |
| 10/11/2024 10/11/24 | Price Changed | $235,000 | -1.9% | $131 / Sq Ft |
| 09/23/2024 09/23/24 | Price Changed | $239,500 | -0.2% | $134 / Sq Ft |
| 08/16/2024 08/16/24 | Price Changed | $240,000 | -4.0% | $134 / Sq Ft |
| 07/16/2024 07/16/24 | Price Changed | $250,000 | -3.5% | $139 / Sq Ft |
| 07/01/2024 07/01/24 | Price Changed | $259,000 | -2.3% | $144 / Sq Ft |
| 06/26/2024 06/26/24 | For Sale | $265,000 | -- | $148 / Sq Ft |
Tax History Compared to Growth
Tax History
| Year | Tax Paid | Tax Assessment Tax Assessment Total Assessment is a certain percentage of the fair market value that is determined by local assessors to be the total taxable value of land and additions on the property. | Land | Improvement |
|---|---|---|---|---|
| 2024 | $1,608 | $20,410 | $2,040 | $18,370 |
| 2023 | $1,608 | $20,410 | $2,040 | $18,370 |
| 2022 | $1,608 | $20,410 | $2,040 | $18,370 |
| 2021 | $1,124 | $14,270 | $1,850 | $12,420 |
| 2020 | $515 | $26,690 | $1,850 | $24,840 |
| 2019 | $515 | $14,280 | $0 | $0 |
| 2015 | $433 | $12,200 | $0 | $0 |
| 2014 | $433 | $12,200 | $0 | $0 |
| 2013 | -- | $12,000 | $0 | $0 |
Agents Affiliated with this Home
-
Kimberly Ward

Seller's Agent in 2024
Kimberly Ward
Market Group Real Estate
(334) 657-2479
43 Total Sales
-
LePage Owens

Seller Co-Listing Agent in 2024
LePage Owens
Market Group Real Estate
(256) 566-6289
45 Total Sales
-
Leigh Cannon

Buyer's Agent in 2024
Leigh Cannon
HLC Realty
(256) 874-2473
12 Total Sales
Map
Source: ValleyMLS.com
MLS Number: 21864385
APN: 15-05-15-3-002-041.000
- 812 Mitwede St SW
- 728 Nance Ford Rd SW
- 820 Nance Ford Rd SW
- 1004 Crestline Place SW
- 814 Frost St SW
- 724 Frost St SW
- 1109 Pine Trail SW
- 749 Martin St SW
- 1139 Bellemeade Dr SW
- 802 Bellemeade St SW
- 751 Pattillo St SW
- 915 Corsbie St SW
- 1904 Glenwood Dr SW
- 901 Corsbie St SW
- 1635-A Alabama 36 E
- 503 Raccoon Way SW
- 200 Washington St NW
- 404 Adams St SW
- 212 Nelson St NW
- 301 Holloway St NW
