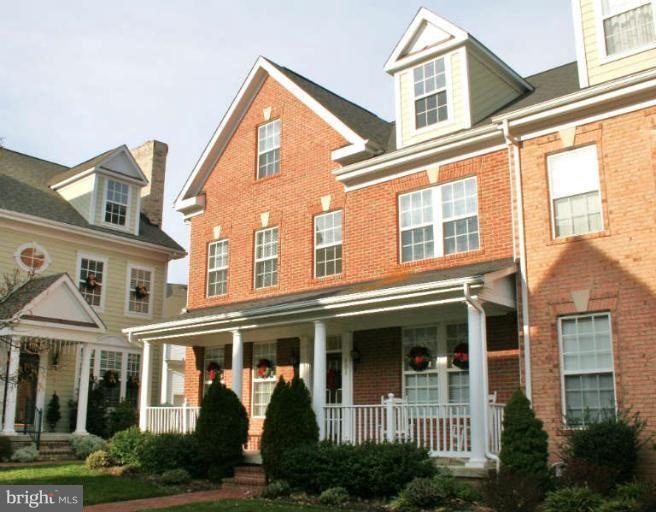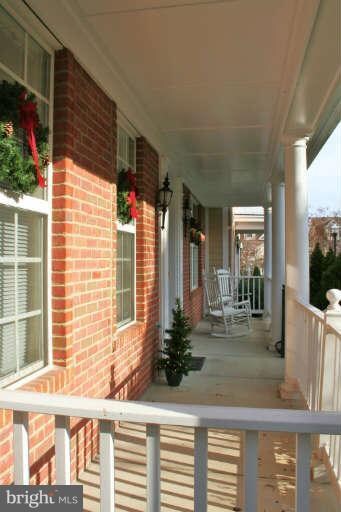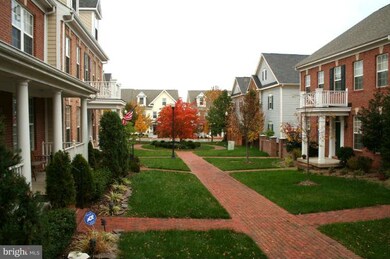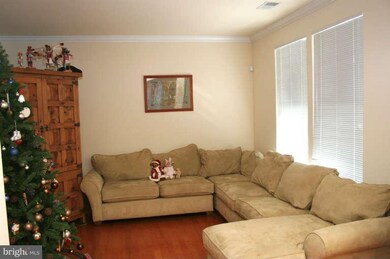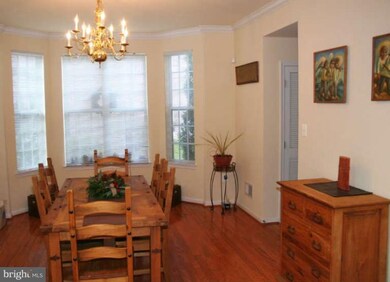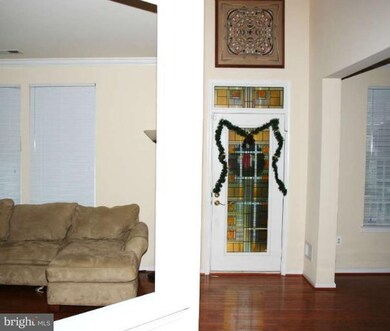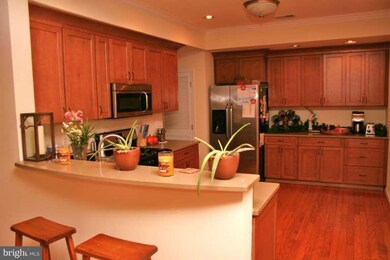
803 Monument Square Woodbridge, VA 22191
Belmont Bay NeighborhoodEstimated Value: $775,016 - $841,000
Highlights
- Marina
- Open Floorplan
- Wood Flooring
- Eat-In Gourmet Kitchen
- Colonial Architecture
- Loft
About This Home
As of February 2013Luxury End Townhome on Courtyard in high deisireable Belmont Bay. There are only a few townhomes with 4 bdrms and 3.5 baths and 3000+ sq.ft. of living area. Located on 1 of only 2 courtyards in the town center, this is a rare find! Hardwds on main and most of upper lvl, plus finished attic with full bath and nearly 400 ft. of bedrm, loft, entertainment or nanny living area.
Last Agent to Sell the Property
Ronald Smith
Samson Properties Listed on: 01/14/2013

Townhouse Details
Home Type
- Townhome
Est. Annual Taxes
- $5,599
Year Built
- Built in 2002
Lot Details
- 2,431 Sq Ft Lot
- 1 Common Wall
- Property is in very good condition
HOA Fees
- $76 Monthly HOA Fees
Parking
- 2 Car Attached Garage
- Garage Door Opener
Home Design
- Colonial Architecture
- Brick Exterior Construction
- Slab Foundation
Interior Spaces
- 3,051 Sq Ft Home
- Property has 3 Levels
- Open Floorplan
- Crown Molding
- Ceiling height of 9 feet or more
- 1 Fireplace
- Window Treatments
- Entrance Foyer
- Family Room
- Combination Kitchen and Living
- Dining Room
- Loft
- Wood Flooring
Kitchen
- Eat-In Gourmet Kitchen
- Gas Oven or Range
- Microwave
- Ice Maker
- Dishwasher
- Upgraded Countertops
- Disposal
Bedrooms and Bathrooms
- 4 Bedrooms
- En-Suite Primary Bedroom
- En-Suite Bathroom
- 3.5 Bathrooms
Laundry
- Laundry Room
- Dryer
- Washer
Utilities
- Forced Air Heating and Cooling System
- Heat Pump System
- Natural Gas Water Heater
Listing and Financial Details
- Home warranty included in the sale of the property
- Tax Lot 28
- Assessor Parcel Number 213484
Community Details
Overview
- Association fees include lawn care front, lawn care side, management, insurance, pool(s), reserve funds, road maintenance, snow removal, trash
- Built by STANLEY MARTIN
- Belmont Bay Subdivision, Maybeck Floorplan
- The community has rules related to alterations or architectural changes, antenna installations, building or community restrictions, commercial vehicles not allowed, covenants, parking rules, no recreational vehicles, boats or trailers
Amenities
- Common Area
Recreation
- Marina
- Golf Course Membership Available
- Tennis Courts
- Community Playground
- Community Pool
- Jogging Path
Ownership History
Purchase Details
Purchase Details
Home Financials for this Owner
Home Financials are based on the most recent Mortgage that was taken out on this home.Purchase Details
Home Financials for this Owner
Home Financials are based on the most recent Mortgage that was taken out on this home.Purchase Details
Home Financials for this Owner
Home Financials are based on the most recent Mortgage that was taken out on this home.Purchase Details
Purchase Details
Home Financials for this Owner
Home Financials are based on the most recent Mortgage that was taken out on this home.Purchase Details
Home Financials for this Owner
Home Financials are based on the most recent Mortgage that was taken out on this home.Purchase Details
Similar Homes in Woodbridge, VA
Home Values in the Area
Average Home Value in this Area
Purchase History
| Date | Buyer | Sale Price | Title Company |
|---|---|---|---|
| Reyna Trustee Joseph R | -- | None Available | |
| Reyna Joseph R | $485,000 | -- | |
| Burnett Jonathan D | $430,000 | Commonwealth Land Title Insu | |
| Infiniti Marketing & Investment Llc | $356,201 | None Available | |
| Banegas Carlos Mauricio | -- | Southstar Title & Escrow Llc | |
| Taborga Marcela E | $539,900 | -- | |
| Nigara Paul F | $360,230 | -- | |
| Stanley Martin Homebuilding | $720,000 | -- |
Mortgage History
| Date | Status | Borrower | Loan Amount |
|---|---|---|---|
| Previous Owner | Reyna Joseph R | $50,000 | |
| Previous Owner | Reyna Joseph R | $388,000 | |
| Previous Owner | Burnett Jonathan D | $447,904 | |
| Previous Owner | Burnett Jonathan D | $444,190 | |
| Previous Owner | Infiniti Marketing & Investments Llc | $318,570 | |
| Previous Owner | Infiniti Marketing & Investment Llc | $318,570 | |
| Previous Owner | Taborga Marcela | $160,000 | |
| Previous Owner | Banegas Carlos Mauricio | $520,000 | |
| Previous Owner | Banegas Carlos Mauricio | $65,000 | |
| Previous Owner | Taborga Marcela E | $431,920 | |
| Previous Owner | Nigara Paul F | $288,150 |
Property History
| Date | Event | Price | Change | Sq Ft Price |
|---|---|---|---|---|
| 02/01/2013 02/01/13 | Sold | $485,000 | 0.0% | $159 / Sq Ft |
| 01/18/2013 01/18/13 | Pending | -- | -- | -- |
| 01/14/2013 01/14/13 | For Sale | $485,000 | -- | $159 / Sq Ft |
Tax History Compared to Growth
Tax History
| Year | Tax Paid | Tax Assessment Tax Assessment Total Assessment is a certain percentage of the fair market value that is determined by local assessors to be the total taxable value of land and additions on the property. | Land | Improvement |
|---|---|---|---|---|
| 2024 | $6,806 | $684,400 | $201,400 | $483,000 |
| 2023 | $6,761 | $649,800 | $190,000 | $459,800 |
| 2022 | $7,061 | $628,900 | $182,700 | $446,200 |
| 2021 | $7,010 | $577,700 | $167,600 | $410,100 |
| 2020 | $8,217 | $530,100 | $153,700 | $376,400 |
| 2019 | $8,065 | $520,300 | $150,700 | $369,600 |
| 2018 | $6,411 | $530,900 | $153,800 | $377,100 |
| 2017 | $6,461 | $527,800 | $152,300 | $375,500 |
| 2016 | $6,683 | $551,500 | $158,600 | $392,900 |
| 2015 | $5,966 | $527,200 | $151,100 | $376,100 |
| 2014 | $5,966 | $481,000 | $137,300 | $343,700 |
Agents Affiliated with this Home
-

Seller's Agent in 2013
Ronald Smith
Samson Properties
(703) 282-2118
-
Kristina Walker

Buyer's Agent in 2013
Kristina Walker
KW United
(703) 981-7802
1 in this area
334 Total Sales
Map
Source: Bright MLS
MLS Number: 1003307638
APN: 8492-34-7508
- 709 Belmont Bay Dr
- 680 Watermans Dr Unit 301
- 680 Watermans Dr Unit 405
- 13716 Pinnacle St
- 751 Vestal St
- 566 Marina Landing Ln Unit 9
- 1 Belmont Bay Dr
- 13804 Chrisswind Ave
- 620 Angelfish Way
- 525 Belmont Bay Dr Unit 405
- 525 Belmont Bay Dr Unit 406
- 525 Belmont Bay Dr Unit 405/406
- 525 Belmont Bay Dr Unit 303
- 631 Angelfish Way
- 500 Belmont Bay Dr Unit 415
- 669 Angelfish Way
- 645 Angelfish Way
- 485 Harbor Side St Unit 405
- 485 Harbor Side St Unit 414
- 485 Harbor Side St Unit 411
- 803 Monument Square
- 805 Monument Square
- 801 Monument Square
- 13607 Custis St
- 799 Monument Square
- 13609 Custis St
- 13605 Custis St
- 795 Monument Square
- 793 Monument Square
- 13611 Custis St
- 797 Monument Square
- 807 Monument Ave
- 809 Monument Ave
- 696 Belmont Bay Dr
- 698 Belmont Bay Dr
- 811 Monument Ave
- 694 Belmont Bay Dr
- 813 Monument Ave
- 692 Belmont Bay Dr
- 789 Monument Ave
