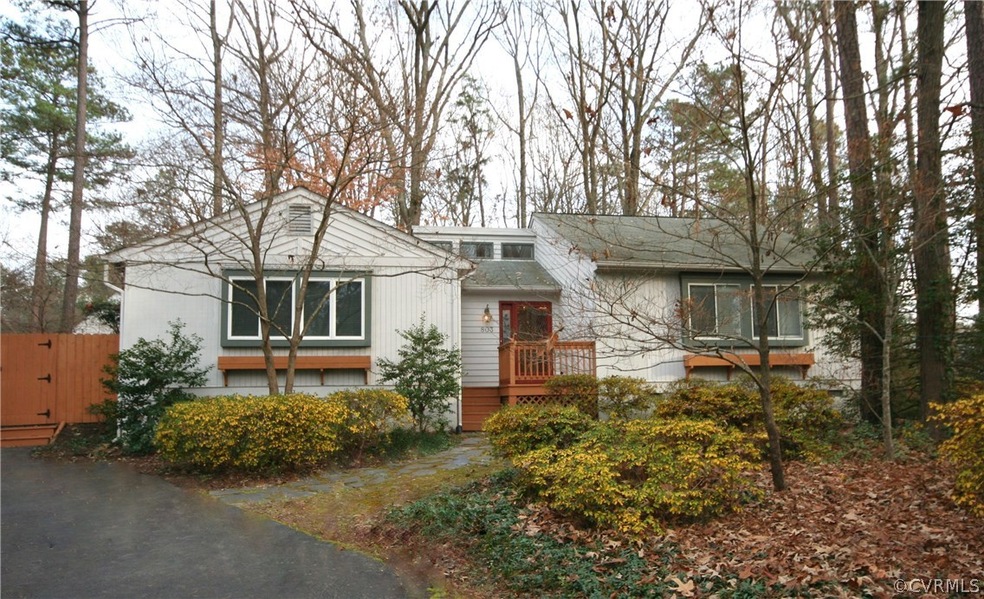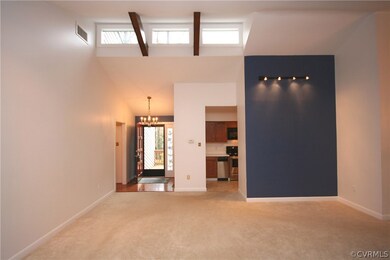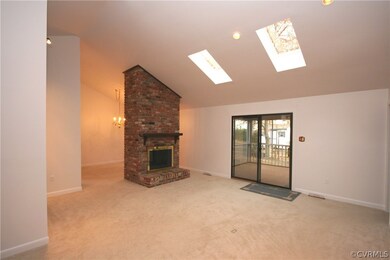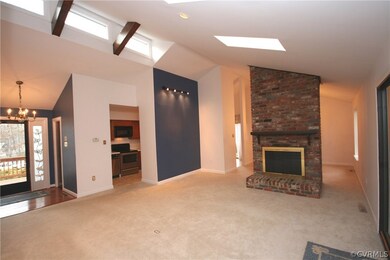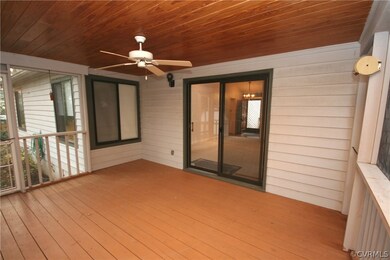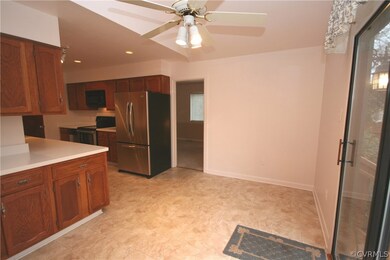
803 Mountain Laurel Ct North Chesterfield, VA 23236
Estimated Value: $393,000 - $426,000
Highlights
- Outdoor Pool
- Deck
- Wooded Lot
- Clubhouse
- Contemporary Architecture
- Wood Flooring
About This Home
As of February 2016Contemporary open concept first floor living at its best in well sought after Smoketree on a large private wooded lot on cul-de-sac. Vaulted ceilings in liv & din rms w/great natural light. Exposed brick gas fireplace. Kitchen w/open eat-in area, pantry, SS appliances, hung microwave & sliding glass doors to private patio. Office/Den or 4th bdrm off kitchen w/carpet, 3 closets & 2 ceiling fans. Master w/WI closet & private on-suite w/seated WI glass enclosed shower. Foyer & hall w/hdwd flrs. Bdrms 3 & 4 sect separately, both carpeted, one w/WI closet. Large hall bath w/dual vanity. Backyard fence is sectioned into two areas; one w/6-ft wood privacy fence & concrete patio, great for dogs and a second fenced area w/a 13x12 wood deck, large detached shed & a 16x12 screened in porch w/sliding glass doors off the liv rm w/cfan & cedar ceiling. Home has been lovingly maintained. Recent upgrades include bathrooms, gas FP logs, partial siding replacement, crawlspace vapor barrier and newer carpet. Other benefits: paved driveway, vented attic w/programmable fan, AMPLE storage, front flower boxes, & skylights. 1 Year HSM Home Warranty. Don't miss this opportunity!!
Last Agent to Sell the Property
The Wilson Group License #0225194327 Listed on: 12/16/2015
Home Details
Home Type
- Single Family
Est. Annual Taxes
- $1,943
Year Built
- Built in 1980
Lot Details
- 0.31 Acre Lot
- Cul-De-Sac
- Wood Fence
- Back Yard Fenced
- Wooded Lot
- Zoning described as R9 - ONE FAMILY RES
HOA Fees
- $5 Monthly HOA Fees
Parking
- 3 Car Garage
- No Garage
- Driveway
Home Design
- Contemporary Architecture
- Frame Construction
- Shingle Roof
- Asphalt Roof
- Wood Siding
Interior Spaces
- 1,913 Sq Ft Home
- 1-Story Property
- Beamed Ceilings
- High Ceiling
- Ceiling Fan
- Skylights
- Fireplace Features Masonry
- Gas Fireplace
- Sliding Doors
- Separate Formal Living Room
- Screened Porch
- Crawl Space
- Attic Fan
- Fire and Smoke Detector
Kitchen
- Eat-In Kitchen
- Induction Cooktop
- Stove
- Range Hood
- Microwave
- Dishwasher
- Laminate Countertops
- Trash Compactor
- Disposal
Flooring
- Wood
- Partially Carpeted
- Laminate
Bedrooms and Bathrooms
- 4 Bedrooms
- Walk-In Closet
- 2 Full Bathrooms
Laundry
- Dryer
- Washer
Accessible Home Design
- Grab Bars
Outdoor Features
- Outdoor Pool
- Deck
- Patio
- Shed
Schools
- Gordon Elementary School
- Midlothian Middle School
- Monacan High School
Utilities
- Central Air
- Heat Pump System
- Vented Exhaust Fan
- Water Heater
Listing and Financial Details
- Tax Lot 010
- Assessor Parcel Number 737-699-79-31-00000
Community Details
Overview
- Smoketree Subdivision
Amenities
- Clubhouse
Recreation
- Tennis Courts
- Community Basketball Court
- Community Playground
- Community Pool
Ownership History
Purchase Details
Home Financials for this Owner
Home Financials are based on the most recent Mortgage that was taken out on this home.Similar Homes in the area
Home Values in the Area
Average Home Value in this Area
Purchase History
| Date | Buyer | Sale Price | Title Company |
|---|---|---|---|
| Huntley Danny R | $202,000 | Attorney |
Mortgage History
| Date | Status | Borrower | Loan Amount |
|---|---|---|---|
| Open | Huntley Cozettia M | $174,000 | |
| Closed | Huntley Danny R | $184,981 |
Property History
| Date | Event | Price | Change | Sq Ft Price |
|---|---|---|---|---|
| 02/16/2016 02/16/16 | Sold | $202,000 | -3.8% | $106 / Sq Ft |
| 12/27/2015 12/27/15 | Pending | -- | -- | -- |
| 12/16/2015 12/16/15 | For Sale | $210,000 | -- | $110 / Sq Ft |
Tax History Compared to Growth
Tax History
| Year | Tax Paid | Tax Assessment Tax Assessment Total Assessment is a certain percentage of the fair market value that is determined by local assessors to be the total taxable value of land and additions on the property. | Land | Improvement |
|---|---|---|---|---|
| 2024 | $3,704 | $342,100 | $69,000 | $273,100 |
| 2023 | $2,884 | $316,900 | $65,000 | $251,900 |
| 2022 | $2,751 | $299,000 | $60,000 | $239,000 |
| 2021 | $2,609 | $267,700 | $58,000 | $209,700 |
| 2020 | $2,491 | $262,200 | $58,000 | $204,200 |
| 2019 | $2,235 | $235,300 | $55,000 | $180,300 |
| 2018 | $2,145 | $225,800 | $52,000 | $173,800 |
| 2017 | $2,090 | $217,700 | $52,000 | $165,700 |
| 2016 | $1,970 | $205,200 | $52,000 | $153,200 |
| 2015 | $1,263 | $202,400 | $52,000 | $150,400 |
| 2014 | $1,210 | $193,900 | $52,000 | $141,900 |
Agents Affiliated with this Home
-
Reed Wilson

Seller's Agent in 2016
Reed Wilson
The Wilson Group
(804) 396-4625
37 Total Sales
-
Sherry Beran

Buyer's Agent in 2016
Sherry Beran
Shaheen Ruth Martin & Fonville
(804) 513-5545
1 in this area
42 Total Sales
Map
Source: Central Virginia Regional MLS
MLS Number: 1532960
APN: 737-69-97-93-100-000
- 11809 Pleasanthill Ct
- 619 Spirea Rd
- 907 Glenhaven Rd
- 418 Pleasanthill Dr
- 11950 Lucks Ln
- 11970 Lucks Ln
- 11960 Lucks Ln
- 301 Smoketree Terrace
- 11626 Wood Bluff Loop
- 1305 Lockett Ridge Rd
- 121 Avebury Dr
- 12001 Bondurant Dr
- 1217 Gladstone Glen Place
- 1215 Gladstone Glen Place
- 1409 Sycamore Ridge Ct
- 13102 Walton Bluff Place
- 1206 Cedar Crossing Terrace
- 1130 S Wedgemont Dr
- 1411 Walton Bluff Terrace
- 12613 Dawnridge Ct
- 803 Mountain Laurel Ct
- 801 Mountain Laurel Ct
- 11942 Mountain Laurel Dr
- 805 Mountain Laurel Ct
- 11943 Gordon School Rd
- 12001 Gordon School Rd
- 11937 Gordon School Rd
- 11936 Mountain Laurel Dr
- 12007 Gordon School Rd
- 800 Mountain Laurel Ct
- 11931 Gordon School Rd
- 804 Mountain Laurel Ct
- 12013 Gordon School Rd
- 11930 Mountain Laurel Dr
- 802 Mountain Laurel Ct
- 11925 Gordon School Rd
- 12019 Gordon School Rd
- 11943 Mountain Laurel Dr
- 11949 Mountain Laurel Dr
- 11924 Mountain Laurel Dr
