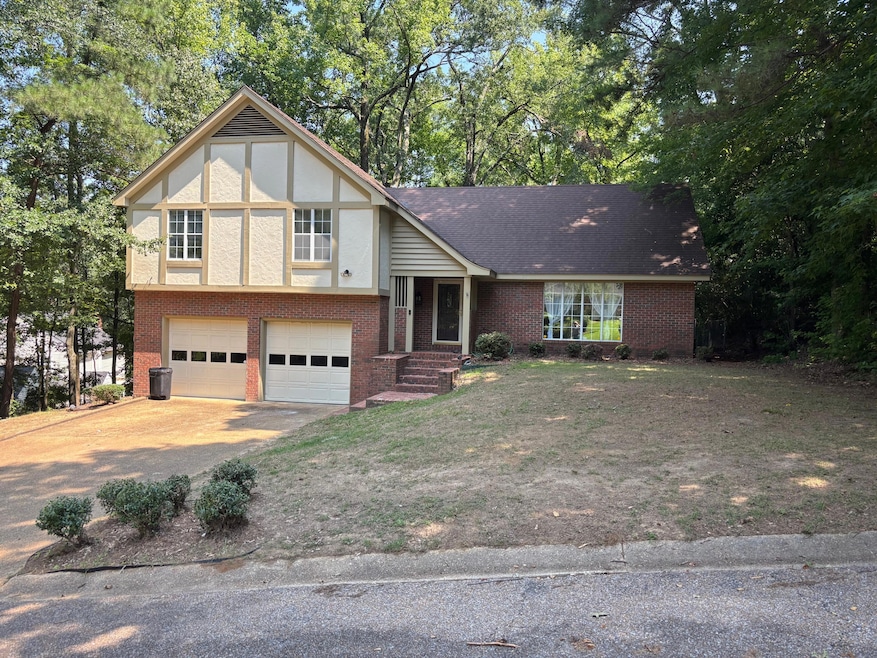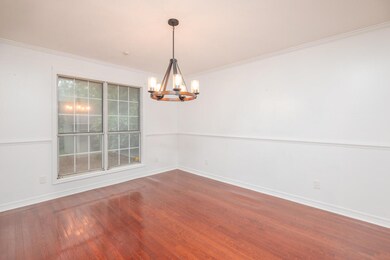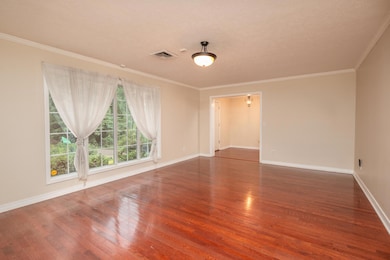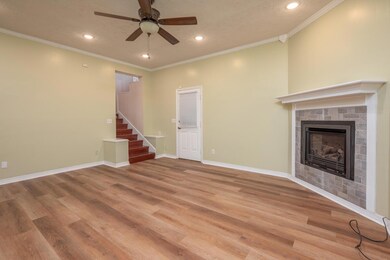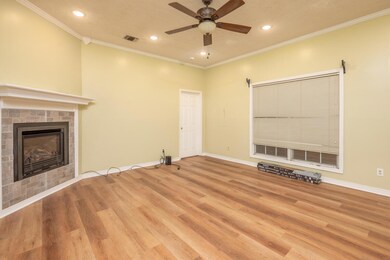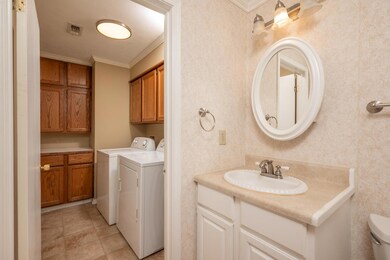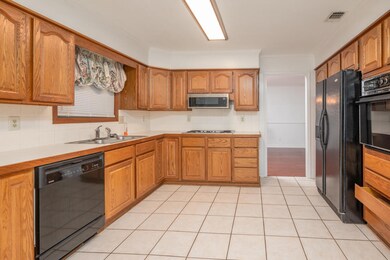803 N 20th Ave Columbus, MS 39701
Estimated payment $1,687/month
Highlights
- Deck
- Victorian Architecture
- Brick Veneer
- Wood Flooring
- No HOA
- Attached Carport
About This Home
Welcome to 803 20th Ave N, where generous living space meets outdoor comfort. Inside, you'll find a spacious formal living room that flows into a dining area just off the kitchen—ideal for both everyday living and entertaining. Upstairs, a bonus room offers the perfect spot for a home office or flex space. The home features three large bedrooms, two full bathrooms, and a convenient half bath off the cozy den. Enjoy the shady, fenced backyard and deck, all nestled in a quiet cul-de-sac. All appliances—including the refrigerator, washer, and dryer—remain. Just minutes from shopping, dining, and with quick access to Hwy 82 and Hwy 45, this home offers both convenience and charm. Current taxes are not homestead.
Listing Agent
COLDWELL BANKER SRE REALTORS Brokerage Phone: 662-323-8700 License #S-52270 Listed on: 07/07/2025

Home Details
Home Type
- Single Family
Est. Annual Taxes
- $3,746
Year Built
- Built in 1989
Lot Details
- 0.4 Acre Lot
- Lot Dimensions are 60' x 191'
- Back Yard Fenced
- Chain Link Fence
Parking
- 2 Car Garage
- Attached Carport
Home Design
- Victorian Architecture
- Brick Veneer
- Slab Foundation
- Architectural Shingle Roof
Interior Spaces
- 2,155 Sq Ft Home
- Ceiling Fan
- Gas Fireplace
- Insulated Windows
- Aluminum Window Frames
Kitchen
- Electric Cooktop
- Stove
- Built-In Microwave
- Dishwasher
- Disposal
Flooring
- Wood
- Carpet
- Tile
Bedrooms and Bathrooms
- 3 Bedrooms
Outdoor Features
- Deck
Utilities
- Central Heating and Cooling System
- Heating System Uses Natural Gas
- Gas Water Heater
Community Details
- No Home Owners Association
- Pleasant Ridge Est. Subdivision
Listing and Financial Details
- Assessor Parcel Number 56W15020 7700
Map
Tax History
| Year | Tax Paid | Tax Assessment Tax Assessment Total Assessment is a certain percentage of the fair market value that is determined by local assessors to be the total taxable value of land and additions on the property. | Land | Improvement |
|---|---|---|---|---|
| 2025 | $3,793 | $23,219 | $0 | $0 |
| 2024 | $3,746 | $23,219 | $0 | $0 |
| 2023 | $1,030 | $13,798 | $0 | $0 |
| 2022 | $1,035 | $13,798 | $0 | $0 |
| 2021 | $996 | $13,798 | $0 | $0 |
| 2020 | $972 | $13,798 | $0 | $0 |
| 2019 | $1,799 | $13,816 | $0 | $0 |
| 2018 | $1,799 | $13,858 | $0 | $0 |
| 2017 | $0 | $13,858 | $0 | $0 |
| 2016 | $1,681 | $13,858 | $0 | $0 |
| 2015 | -- | $14,336 | $0 | $0 |
| 2014 | -- | $14,336 | $0 | $0 |
Property History
| Date | Event | Price | List to Sale | Price per Sq Ft |
|---|---|---|---|---|
| 09/30/2025 09/30/25 | Price Changed | $263,000 | -1.9% | $122 / Sq Ft |
| 08/07/2025 08/07/25 | Price Changed | $268,000 | -1.8% | $124 / Sq Ft |
| 07/07/2025 07/07/25 | For Sale | $273,000 | -- | $127 / Sq Ft |
Purchase History
| Date | Type | Sale Price | Title Company |
|---|---|---|---|
| Warranty Deed | -- | -- | |
| Warranty Deed | $161,000 | -- |
Mortgage History
| Date | Status | Loan Amount | Loan Type |
|---|---|---|---|
| Open | $201,806 | New Conventional | |
| Previous Owner | $128,800 | No Value Available |
Source: Golden Triangle Association of REALTORS®
MLS Number: 25-1383
APN: 56W15-02-07700
- 1804 7th St N
- 1708 Pleasant Ridge Cir
- 1704 7th St N
- 2404 7th St N
- 0 6th St N
- 0 Willowbrook Rd
- 0 Brookmore Dr Unit 25-1893
- 0 Brookmore Dr Unit 25-1881
- 1407 12th Ave N
- 1405 5th St N
- 2314 Bluecutt Rd
- 7 Edinborough Dr
- 0 Commerce St
- 2625 Stidman Cir
- 409 24th Ave N
- 1102 10th Ave N
- 1001 10th St N
- 909 10th St N
- 0 15th St N
- 811 11th St N
- 704 19th Ave N
- 1609 Chickasaw Dr
- 2315 5th St N
- 2301 5th St N
- 1301 20th St N
- 815 13th St
- 905 8th Ave N
- 605 Leigh Dr
- 307 Hospital Dr
- 634 31st Ave N
- 310 12th St N
- 319 11th St N
- 319 11th St N
- 320 N 8th St
- 817 College St Unit 817 College St #2
- 409 Main St Unit 7
- 419 10th St S
- 416 11th St S
- 412 6th St S Unit 6
- 417 1st St S Unit 419 B
