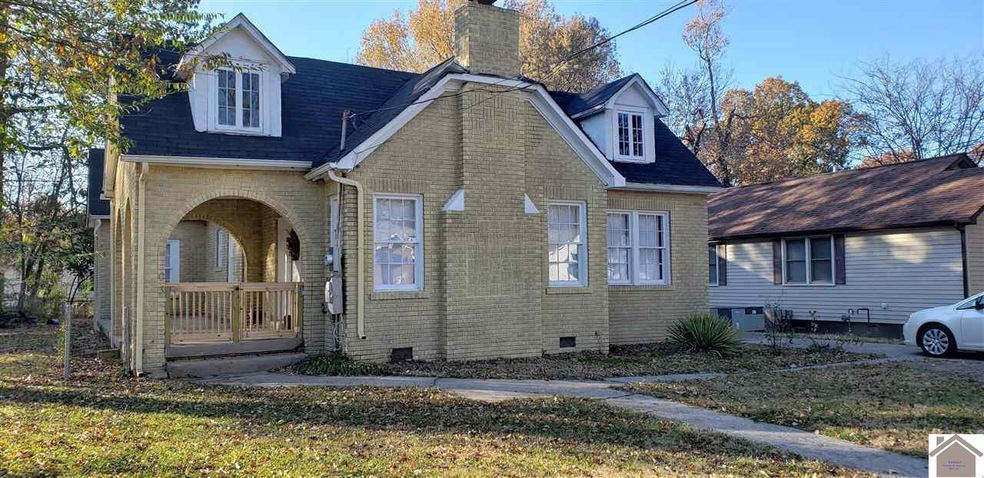
803 N 25th St Paducah, KY 42001
Glendale NeighborhoodEstimated Value: $90,000 - $181,000
Highlights
- Living Room with Fireplace
- Covered patio or porch
- Wood Frame Window
- Wood Flooring
- Formal Dining Room
- 2 Car Detached Garage
About This Home
As of April 2020Exceptional Remodeled 3 Bedroom 2 Bath home. This home has a En Suite Master which boasts a beautiful walk in shower. The second bath has been remodeled as well, VERY NICE! The wood floors in this home are gorgeous.We have a Spacious Living room with a fireplace.The kitchen has room for a table for meals or use the formal dining room for large gatherings. This home is screaming for someone to purchase it. This is a must see home
Home Details
Home Type
- Single Family
Est. Annual Taxes
- $247
Year Built
- Built in 1916
Lot Details
- 8,276 Sq Ft Lot
- Lot Dimensions are 59 x 142
- Property fronts an easement
- Interior Lot
- Level Lot
- Landscaped with Trees
Home Design
- Brick Exterior Construction
- Plaster Walls
- Frame Construction
- Composition Shingle Roof
Interior Spaces
- 1-Story Property
- Sheet Rock Walls or Ceilings
- Wood Frame Window
- Living Room with Fireplace
- Formal Dining Room
- Pull Down Stairs to Attic
- Fire and Smoke Detector
- Washer and Dryer Hookup
Kitchen
- Eat-In Kitchen
- Stove
- Dishwasher
Flooring
- Wood
- Carpet
- Vinyl
Bedrooms and Bathrooms
- 3 Bedrooms
- 2 Full Bathrooms
Basement
- Partial Basement
- Sump Pump
- Laundry in Basement
Parking
- 2 Car Detached Garage
- Driveway
Outdoor Features
- Covered patio or porch
- Exterior Lighting
Utilities
- Central Air
- Heating System Uses Gas
- Electric Water Heater
- Cable TV Available
Similar Homes in Paducah, KY
Home Values in the Area
Average Home Value in this Area
Mortgage History
| Date | Status | Borrower | Loan Amount |
|---|---|---|---|
| Closed | Castle Group Llc | $218,400 | |
| Closed | Castle Group Llc | $135,000 | |
| Closed | Castle Group Llc | $86,000 | |
| Closed | Castle Group Llc | $58,225 |
Property History
| Date | Event | Price | Change | Sq Ft Price |
|---|---|---|---|---|
| 04/03/2020 04/03/20 | Sold | $68,500 | -19.4% | $40 / Sq Ft |
| 02/25/2020 02/25/20 | Price Changed | $85,000 | -5.0% | $50 / Sq Ft |
| 01/20/2020 01/20/20 | Price Changed | $89,500 | -3.2% | $53 / Sq Ft |
| 12/30/2019 12/30/19 | Price Changed | $92,500 | -3.6% | $54 / Sq Ft |
| 12/05/2019 12/05/19 | Price Changed | $96,000 | -9.0% | $56 / Sq Ft |
| 11/18/2019 11/18/19 | For Sale | $105,500 | +427.5% | $62 / Sq Ft |
| 11/30/2018 11/30/18 | Sold | $20,000 | -33.3% | $8 / Sq Ft |
| 11/30/2018 11/30/18 | For Sale | $30,000 | +66.7% | $12 / Sq Ft |
| 05/16/2017 05/16/17 | Sold | $18,000 | -67.3% | $7 / Sq Ft |
| 04/20/2017 04/20/17 | Pending | -- | -- | -- |
| 09/19/2016 09/19/16 | For Sale | $55,000 | -- | $22 / Sq Ft |
Tax History Compared to Growth
Tax History
| Year | Tax Paid | Tax Assessment Tax Assessment Total Assessment is a certain percentage of the fair market value that is determined by local assessors to be the total taxable value of land and additions on the property. | Land | Improvement |
|---|---|---|---|---|
| 2024 | $247 | $68,500 | $0 | $0 |
| 2023 | $246 | $68,500 | $0 | $0 |
| 2022 | $251 | $68,500 | $0 | $0 |
| 2021 | $249 | $68,500 | $0 | $0 |
| 2020 | $250 | $68,500 | $0 | $0 |
| 2019 | $72 | $20,000 | $0 | $0 |
| 2018 | $63 | $18,000 | $0 | $0 |
| 2017 | $657 | $75,000 | $0 | $0 |
| 2016 | $657 | $75,000 | $0 | $0 |
| 2015 | $242 | $75,000 | $0 | $0 |
| 2013 | $242 | $75,000 | $0 | $0 |
| 2012 | $242 | $75,000 | $0 | $0 |
Agents Affiliated with this Home
-
Joe Metzger

Seller's Agent in 2020
Joe Metzger
Elite Realty
(270) 556-2271
45 Total Sales
-
Ella Burgess

Seller's Agent in 2018
Ella Burgess
Arnold Realty Group
(270) 562-1324
202 Total Sales
-
Wesley Drew Harrison

Seller Co-Listing Agent in 2018
Wesley Drew Harrison
Arnold Realty Group
(270) 519-8111
-
Chris Fulton

Seller's Agent in 2017
Chris Fulton
Chris Fulton Real Estate
(270) 705-1299
113 Total Sales
-
Ron Hughes

Buyer's Agent in 2017
Ron Hughes
RE/MAX
(270) 519-7898
1 in this area
103 Total Sales
Map
Source: Western Kentucky Regional MLS
MLS Number: 105449
APN: 104-11-08-007
- 716 N 25th St
- 949 N 26th St
- 908 N 21st St
- 2315 Clay St
- 2222 Harrison St
- 2123 Madison St
- 1628 N 12th St
- 2222 Madison St
- 2910 Park Ave
- 1622 Park Ave
- 2541 Monroe St
- 1641 Harrison St
- 412 Joe Clifton Dr
- 1304 N 12th St
- 1916 Monroe St
- 2566 Monroe St
- 2501 Jefferson St
- 2539 Jefferson St
- 1931 Jefferson St
- 111 Canter Ct
