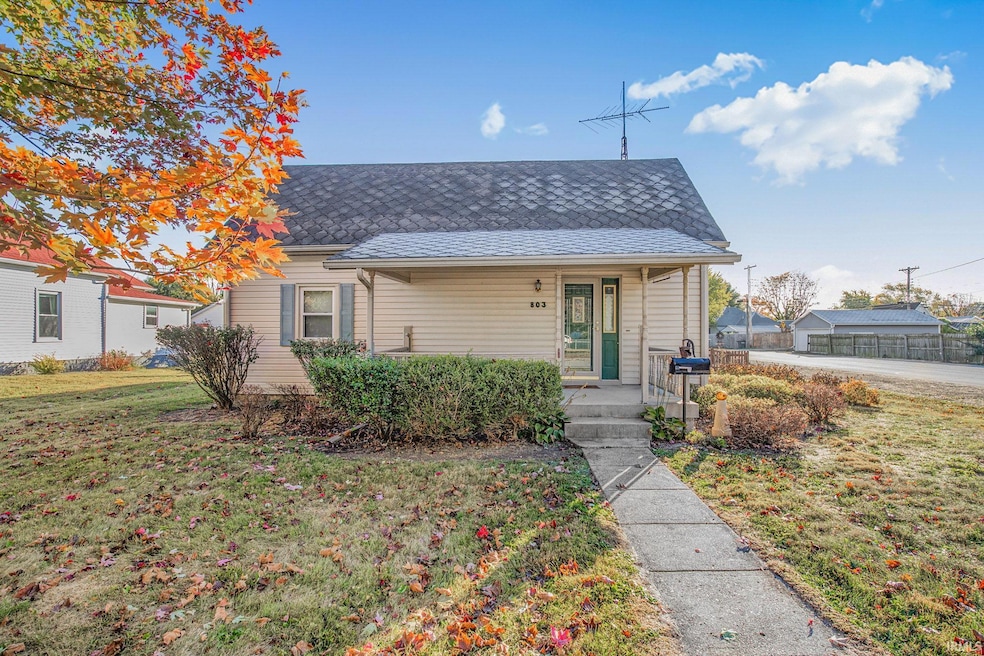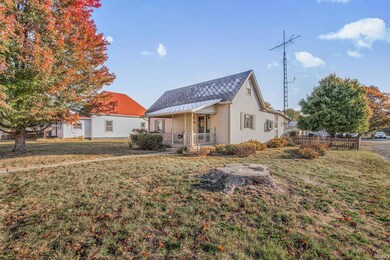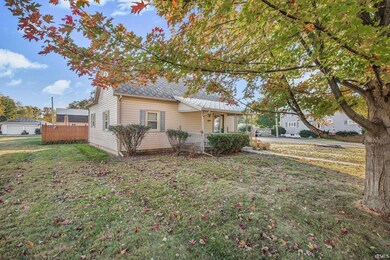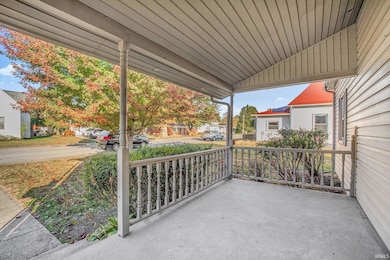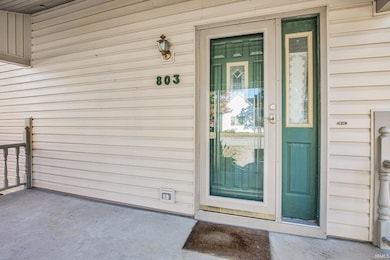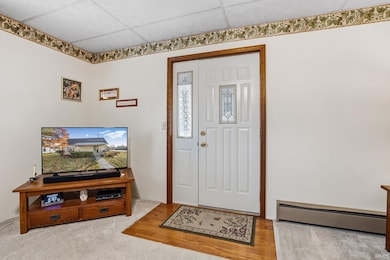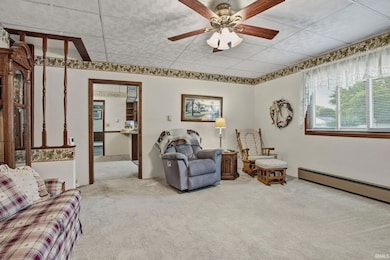803 N East St Tipton, IN 46072
Estimated payment $915/month
Highlights
- Traditional Architecture
- Covered Patio or Porch
- Eat-In Kitchen
- Tipton High School Rated 9+
- 2 Car Detached Garage
- Laundry Room
About This Home
Charming 3-Bedroom Home with Workshop and Garage Welcome home to this inviting 3-bedroom, 1-bath single-family home featuring a spacious and open kitchen with newer stainless-steel appliances, plenty of counter space, and room to gather. The convenient main-level primary bedroom offers easy living, and the large laundry room—complete with washer and dryer—adds everyday practicality. Enjoy the outdoors with a nice back deck overlooking a generous yard, perfect for relaxing or entertaining. A detached two-car garage and a separate workshop shed provide great space for hobbies, storage, or projects. This well-cared-for home combines comfort and function with updated features throughout, making it move-in ready and full of potential!
Home Details
Home Type
- Single Family
Est. Annual Taxes
- $218
Year Built
- Built in 1952
Lot Details
- 8,712 Sq Ft Lot
- Lot Dimensions are 60x145
- Level Lot
Parking
- 2 Car Detached Garage
- Garage Door Opener
Home Design
- Traditional Architecture
- Shingle Roof
- Vinyl Construction Material
Interior Spaces
- 1.5-Story Property
- Ceiling Fan
- Crawl Space
Kitchen
- Eat-In Kitchen
- Gas Oven or Range
- Disposal
Flooring
- Carpet
- Vinyl
Bedrooms and Bathrooms
- 3 Bedrooms
- 1 Full Bathroom
- Separate Shower
Laundry
- Laundry Room
- Laundry on main level
- Washer and Electric Dryer Hookup
Schools
- Tipton Elementary And Middle School
- Tipton High School
Utilities
- Cooling System Mounted In Outer Wall Opening
- Baseboard Heating
- Cable TV Available
Additional Features
- Covered Patio or Porch
- Suburban Location
Listing and Financial Details
- Assessor Parcel Number 80-11-02-519-034.000-002
Map
Home Values in the Area
Average Home Value in this Area
Tax History
| Year | Tax Paid | Tax Assessment Tax Assessment Total Assessment is a certain percentage of the fair market value that is determined by local assessors to be the total taxable value of land and additions on the property. | Land | Improvement |
|---|---|---|---|---|
| 2024 | $168 | $119,400 | $14,900 | $104,500 |
| 2023 | $33 | $112,200 | $14,900 | $97,300 |
| 2022 | $33 | $105,500 | $14,900 | $90,600 |
| 2021 | $50 | $92,000 | $13,100 | $78,900 |
| 2020 | $50 | $86,200 | $13,100 | $73,100 |
| 2019 | $50 | $82,000 | $13,100 | $68,900 |
| 2018 | $50 | $79,000 | $13,100 | $65,900 |
| 2017 | $607 | $76,200 | $12,800 | $63,400 |
| 2016 | $580 | $77,700 | $12,800 | $64,900 |
| 2014 | $467 | $90,300 | $12,800 | $77,500 |
| 2013 | $467 | $90,900 | $12,800 | $78,100 |
Property History
| Date | Event | Price | List to Sale | Price per Sq Ft |
|---|---|---|---|---|
| 10/26/2025 10/26/25 | For Sale | $169,900 | -- | $95 / Sq Ft |
Source: Indiana Regional MLS
MLS Number: 202543512
APN: 80-11-02-519-034.000-002
- 1027 N 9th St
- 1025 N 9th St
- 1023 N 9th St
- 1021 N 9th St
- 1019 N 9th St
- 1017 N 9th St
- 1020 N 10th St
- 1028 N 10th St
- 1018 N 10th St
- 1026 N 10th St
- 1016 N 10th St
- 1024 N 10th St
- 1014 N 10th St
- 1022 N 10th St
- 9401 Frans Way
- 300 E 261 S
- 1101 Moccasin Trail
- 1522 Main St Unit 3
- 209 S 16th St
- 312 S 18th St Unit 303
