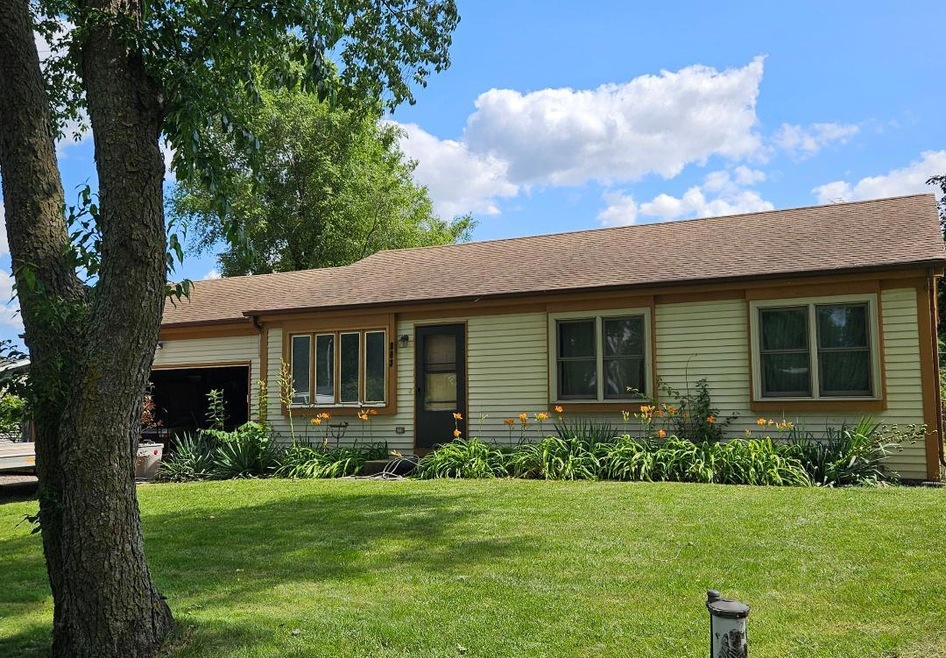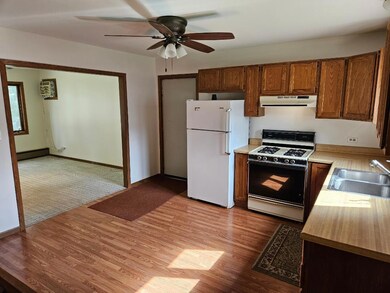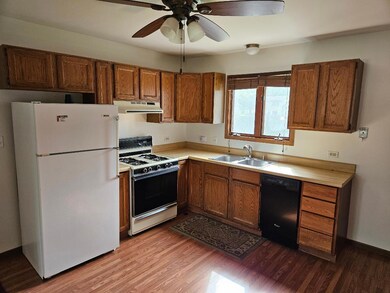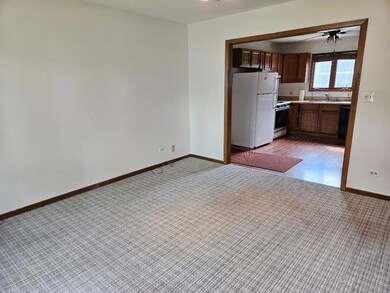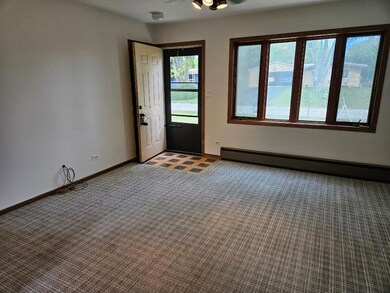
803 Nancy Ln McHenry, IL 60051
Highlights
- Deck
- Whirlpool Bathtub
- Living Room
- Ranch Style House
- 2 Car Attached Garage
- Laundry Room
About This Home
As of December 2024*MOTIVATED SELLER!! THIS IS THE PERFECT OPPORTUNITY FOR 1st TIME BUYERS or ANYONE WHO WANTS TO DOWNSIZE! OPEN FLOOR PLAN, RANCH STYLE HOME OFFERS 3 BEDROOMS AND FULL BASEMENT & EXTRA DEEP, HEATED 2 CAR ATTACHED GARAGE. FRESHLY PAINTED, NEW CARPETING. ALL APPLIANCES STAY INCLUDING THE WASHER & DRYER. GREAT NEIGHBORHOOD, CONVENIENT LOCAL, EASY ACCESS TO ROUTE 120. EXCELLENT SCHOOLS, LOW TAXES. IMMEDIATE OCCUPANCY, QUICK CLOSE IS OK!
Last Agent to Sell the Property
RE/MAX At Home License #471002939 Listed on: 10/10/2024
Home Details
Home Type
- Single Family
Est. Annual Taxes
- $4,417
Year Built
- Built in 1987
Parking
- 2 Car Attached Garage
- Garage Transmitter
- Garage Door Opener
- Gravel Driveway
- Parking Space is Owned
Home Design
- Ranch Style House
- Asphalt Roof
- Vinyl Siding
- Concrete Perimeter Foundation
Interior Spaces
- 1,036 Sq Ft Home
- Family Room
- Living Room
- Dining Room
- Carpet
- Carbon Monoxide Detectors
Kitchen
- Range
- Dishwasher
Bedrooms and Bathrooms
- 3 Bedrooms
- 3 Potential Bedrooms
- 1 Full Bathroom
- Whirlpool Bathtub
Laundry
- Laundry Room
- Dryer
- Washer
Unfinished Basement
- Basement Fills Entire Space Under The House
- Sump Pump
Schools
- Hilltop Elementary School
- Mchenry Middle School
- Mchenry Campus High School
Utilities
- One Cooling System Mounted To A Wall/Window
- Baseboard Heating
- 100 Amp Service
- Well
- Private or Community Septic Tank
Additional Features
- Deck
- Lot Dimensions are 60 x 150
Community Details
- Fritzsches Estates Subdivision, Ranch Floorplan
Listing and Financial Details
- Homeowner Tax Exemptions
Ownership History
Purchase Details
Home Financials for this Owner
Home Financials are based on the most recent Mortgage that was taken out on this home.Purchase Details
Similar Homes in McHenry, IL
Home Values in the Area
Average Home Value in this Area
Purchase History
| Date | Type | Sale Price | Title Company |
|---|---|---|---|
| Deed | $245,000 | First American Title | |
| Warranty Deed | -- | William A Hellyer Ltd |
Mortgage History
| Date | Status | Loan Amount | Loan Type |
|---|---|---|---|
| Previous Owner | $208,250 | New Conventional | |
| Previous Owner | $12,811 | New Conventional |
Property History
| Date | Event | Price | Change | Sq Ft Price |
|---|---|---|---|---|
| 12/12/2024 12/12/24 | Sold | $245,000 | -2.2% | $236 / Sq Ft |
| 11/05/2024 11/05/24 | Pending | -- | -- | -- |
| 10/18/2024 10/18/24 | Price Changed | $250,500 | -0.4% | $242 / Sq Ft |
| 10/10/2024 10/10/24 | For Sale | $251,500 | -- | $243 / Sq Ft |
Tax History Compared to Growth
Tax History
| Year | Tax Paid | Tax Assessment Tax Assessment Total Assessment is a certain percentage of the fair market value that is determined by local assessors to be the total taxable value of land and additions on the property. | Land | Improvement |
|---|---|---|---|---|
| 2023 | $4,510 | $60,029 | $13,524 | $46,505 |
| 2022 | $4,352 | $54,897 | $12,368 | $42,529 |
| 2021 | $4,154 | $51,469 | $11,596 | $39,873 |
| 2020 | $4,541 | $54,531 | $12,781 | $41,750 |
| 2019 | $4,411 | $51,846 | $12,152 | $39,694 |
| 2018 | $4,572 | $48,700 | $11,415 | $37,285 |
| 2017 | $4,477 | $46,656 | $10,936 | $35,720 |
| 2016 | $4,389 | $44,515 | $10,434 | $34,081 |
| 2013 | -- | $42,365 | $9,930 | $32,435 |
Agents Affiliated with this Home
-
TONY BELLINO

Seller's Agent in 2024
TONY BELLINO
RE/MAX
(815) 651-0630
1 in this area
132 Total Sales
-
Violeta Pacheco
V
Buyer's Agent in 2024
Violeta Pacheco
Century 21 Circle
(630) 286-0792
1 in this area
82 Total Sales
Map
Source: Midwest Real Estate Data (MRED)
MLS Number: 12185220
APN: 15-05-181-004
- 803 East Blvd
- 95 W South Dr
- 119 Morningside Dr
- Lot 10 B26 North Blvd
- 238 S Highland Dr
- 132 Rand Rd
- 0 Rand Rd
- Lot 8 & 9 S Lily Lake Rd
- 411 S Lily Lake Rd
- 404 Rand Rd
- 31918 Hillside Dr
- 415 W Riverside Dr
- 415 North Blvd
- 411 N Crestwood Ave
- 332 Lily Ln
- 28909 Honeysuckle Ct
- 31594 Tallgrass Ct
- 419 N Cresthill Ave
- 31782 N Pineview Blvd
- 437 Deer Run Rd
