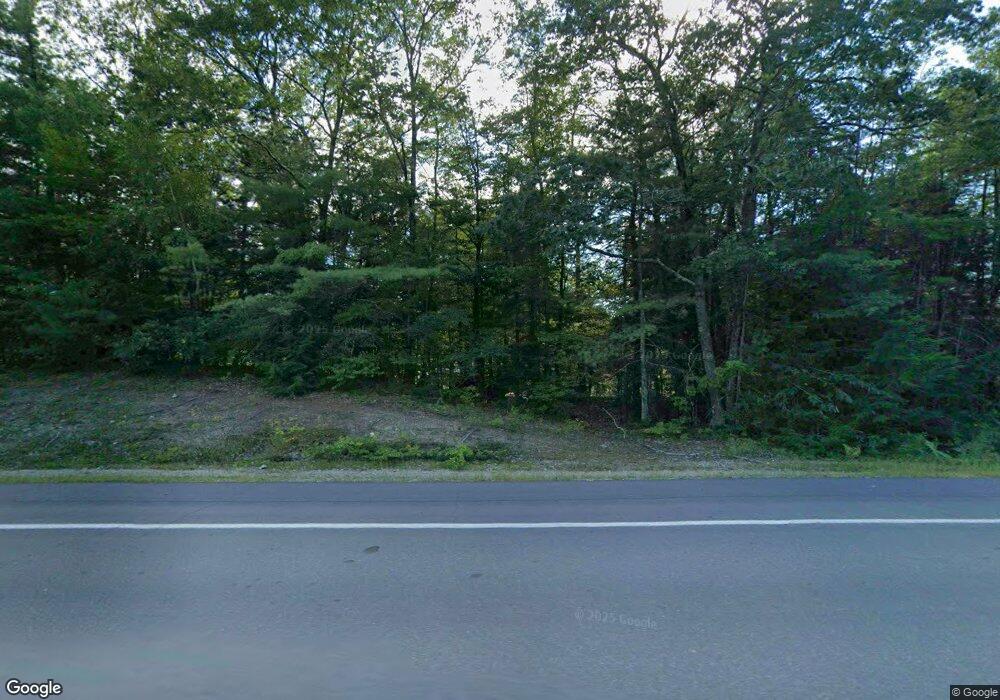803 Nh Route 119 Rindge, NH 03461
Estimated Value: $538,000 - $741,893
4
Beds
4
Baths
2,259
Sq Ft
$287/Sq Ft
Est. Value
About This Home
This home is located at 803 Nh Route 119, Rindge, NH 03461 and is currently estimated at $648,473, approximately $287 per square foot. 803 Nh Route 119 is a home located in Cheshire County with nearby schools including Rindge Memorial School, Conant Middle High School, and Conant High School.
Ownership History
Date
Name
Owned For
Owner Type
Purchase Details
Closed on
Jun 18, 2004
Sold by
Hakala Bros Corp
Bought by
Holombo Jared P and Holombo Tricia L
Current Estimated Value
Create a Home Valuation Report for This Property
The Home Valuation Report is an in-depth analysis detailing your home's value as well as a comparison with similar homes in the area
Home Values in the Area
Average Home Value in this Area
Purchase History
| Date | Buyer | Sale Price | Title Company |
|---|---|---|---|
| Holombo Jared P | $65,000 | -- |
Source: Public Records
Mortgage History
| Date | Status | Borrower | Loan Amount |
|---|---|---|---|
| Open | Holombo Jared P | $118,200 | |
| Closed | Holombo Jared P | $134,325 |
Source: Public Records
Tax History Compared to Growth
Tax History
| Year | Tax Paid | Tax Assessment Tax Assessment Total Assessment is a certain percentage of the fair market value that is determined by local assessors to be the total taxable value of land and additions on the property. | Land | Improvement |
|---|---|---|---|---|
| 2024 | $7,917 | $312,800 | $36,000 | $276,800 |
| 2023 | $7,833 | $312,800 | $36,000 | $276,800 |
| 2022 | $7,204 | $312,800 | $36,000 | $276,800 |
| 2021 | $7,169 | $316,500 | $36,000 | $280,500 |
| 2020 | $6,273 | $279,400 | $36,000 | $243,400 |
| 2019 | $6,093 | $219,500 | $29,700 | $189,800 |
| 2018 | $6,036 | $219,500 | $29,700 | $189,800 |
| 2017 | $5,968 | $219,500 | $29,700 | $189,800 |
| 2016 | $6,126 | $219,500 | $29,700 | $189,800 |
| 2015 | $6,122 | $219,500 | $29,700 | $189,800 |
| 2014 | $5,763 | $221,400 | $58,900 | $162,500 |
| 2013 | $5,637 | $221,400 | $58,900 | $162,500 |
Source: Public Records
Map
Nearby Homes
- 46 Swan Point Rd
- 110 Red Gate Ln
- 7 Emerson Dr
- Lot 4 Saybrook Dr
- 28 Wellington Rd
- 11 Mark St
- 64 Old Ashburnham Rd
- 19 Monomonac Terrace
- Lot 1 Saybrook Dr
- Lot 2 Saybrook Dr
- Lot 15-0 Saybrook Dr
- Lot 14 Saybrook Dr
- 20 W Main St
- 40 Maple Dr
- 634 Old New Ipswich Rd
- 16 2nd St
- 35 Hillside Dr
- 714 Old New Ipswich Rd
- 703 Old New Ipswich Rd
- 39 Willow Ln
