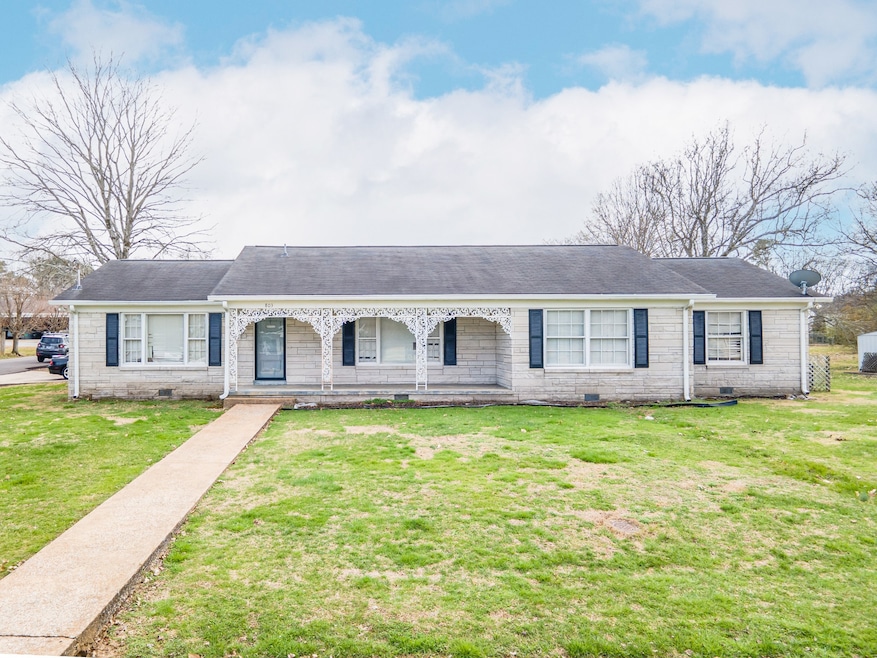
803 Nichols St Pulaski, TN 38478
Estimated payment $1,578/month
Highlights
- No HOA
- Cooling Available
- Carpet
- Porch
- Central Heating
- Property has 1 Level
About This Home
Large Family? Look no further-this 4BR 2BA is price to sell at a great price. This 2112sf house offers a huge LR; a built-in desk; Lg Kitchen & a DR/Den combo. The bedrooms are larger than normal. Conveniently located near downtown Pulaski, the university, schools, industrial parks, Hwy 64 bypass, and I-65. House is selling "as is". What a deal! Call today.
Listing Agent
Haney Realty & Property Management, LLC Brokerage Phone: 9313092251 License #344014 Listed on: 02/25/2025
Home Details
Home Type
- Single Family
Est. Annual Taxes
- $1,309
Year Built
- Built in 1965
Lot Details
- 0.38 Acre Lot
- Lot Dimensions are 105x150
Home Design
- Brick Exterior Construction
Interior Spaces
- 2,112 Sq Ft Home
- Property has 1 Level
- Carpet
- Crawl Space
Bedrooms and Bathrooms
- 4 Main Level Bedrooms
- 2 Full Bathrooms
Parking
- 1 Parking Space
- 1 Carport Space
Outdoor Features
- Porch
Schools
- Pulaski Elementary School
- Bridgeforth Middle School
- Giles Co High School
Utilities
- Cooling Available
- Central Heating
Community Details
- No Home Owners Association
- H Hts Subdivision
Listing and Financial Details
- Assessor Parcel Number 096K C 03700 000
Map
Home Values in the Area
Average Home Value in this Area
Tax History
| Year | Tax Paid | Tax Assessment Tax Assessment Total Assessment is a certain percentage of the fair market value that is determined by local assessors to be the total taxable value of land and additions on the property. | Land | Improvement |
|---|---|---|---|---|
| 2024 | $1,309 | $54,350 | $8,400 | $45,950 |
| 2023 | $1,309 | $54,350 | $8,400 | $45,950 |
| 2022 | $1,309 | $54,350 | $8,400 | $45,950 |
| 2021 | $1,159 | $34,225 | $5,225 | $29,000 |
| 2020 | $1,159 | $34,225 | $5,225 | $29,000 |
| 2019 | $846 | $34,225 | $5,225 | $29,000 |
| 2018 | $1,014 | $29,950 | $5,225 | $24,725 |
| 2017 | $1,014 | $29,950 | $5,225 | $24,725 |
| 2016 | $927 | $26,175 | $2,250 | $23,925 |
| 2015 | $875 | $26,175 | $2,250 | $23,925 |
| 2014 | $874 | $26,166 | $0 | $0 |
Property History
| Date | Event | Price | Change | Sq Ft Price |
|---|---|---|---|---|
| 02/25/2025 02/25/25 | For Sale | $271,700 | -- | $129 / Sq Ft |
Purchase History
| Date | Type | Sale Price | Title Company |
|---|---|---|---|
| Deed | -- | -- | |
| Warranty Deed | $50,500 | -- |
Mortgage History
| Date | Status | Loan Amount | Loan Type |
|---|---|---|---|
| Open | $10,500 | No Value Available |
Similar Homes in Pulaski, TN
Source: Realtracs
MLS Number: 2795489
APN: 096K-C-037.00
- 804 Morgan St
- 926 Rackley Dr
- 1021 Mill St
- 1210 Stewart Dr
- 1202 Parker Dr
- 1531 Paulk Ln
- 1005 Wilson Ln
- 1410 Mill St
- 1205 Beverly Dr
- 850 Brenda Dr
- 929 Kathleen Dr
- 1041 Jackson Dr
- 1716 Keller Ave
- 602 S 1st St
- 1822 Parkview Terrace
- 1336 Charlotte Ct
- 1818 Crestview Dr
- 210 S 6th St
- 219 W Flower St
- 118 S Rhodes St
- 219 W Flower St Unit D1
- 106 Sunset Dr
- 123 S Sam Davis Ave Unit 5
- 445 E Madison St
- 347 E Washington St
- 349 E Washington St
- 100 Somerset Ln
- 709 E College St
- 734 Childers St
- 922 N 3rd St
- 967 E Jefferson St
- 445 Chicken Creek Rd
- 731 Hickory Dr Unit 2
- 130 Meadows Ln
- 568 Blooming Grove Rd
- 1000 Davis Hollow Rd
- 28102 Salem Minor Hill Rd
- 500 3rd St
- 115 Gallaher Blvd
- 1411 Buffalo Rd






