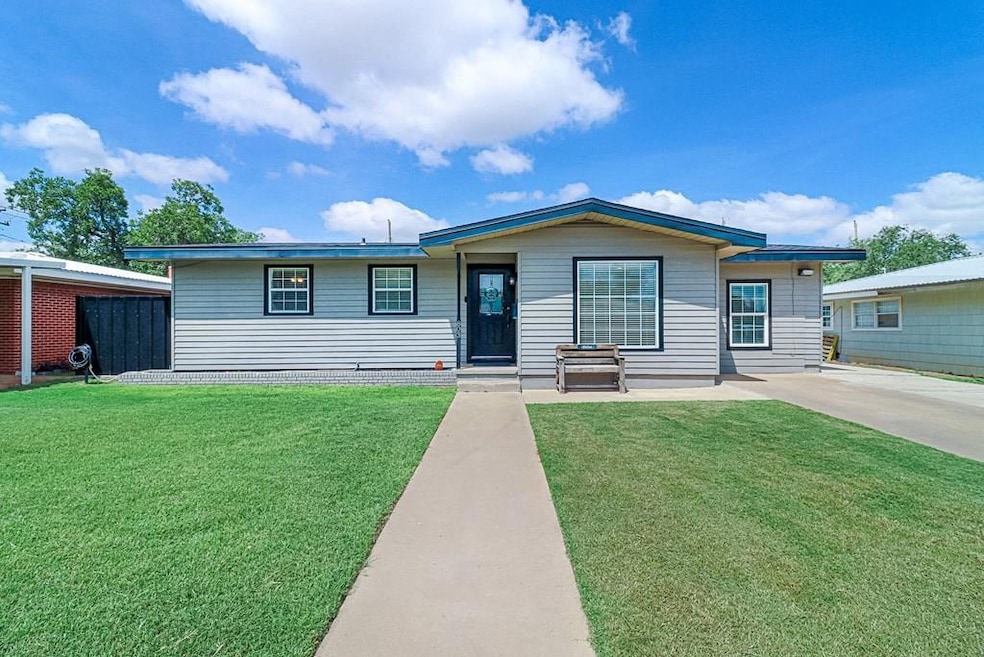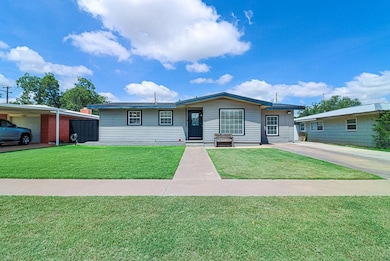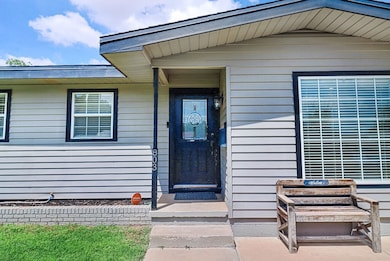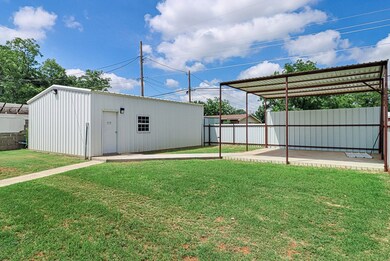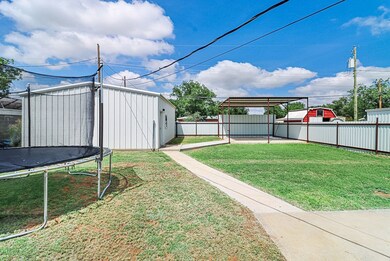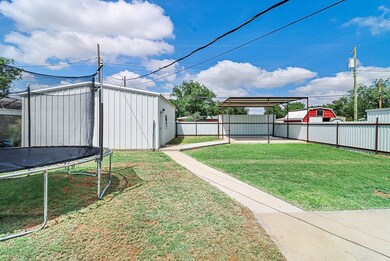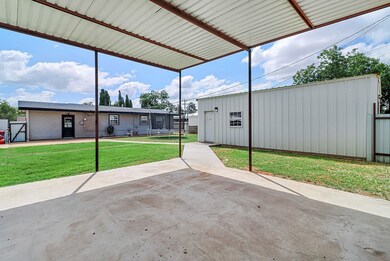
803 NW 10th St Andrews, TX 79714
Estimated payment $1,529/month
Highlights
- No HOA
- Formal Dining Room
- 2 Car Detached Garage
- Covered patio or porch
- Separate Outdoor Workshop
- Shades
About This Home
Charming 3-Bed, 1-Bath with Bonus Space & Shop! This updated home features a spacious bonus room—great for an office or dining area—plus newer carpet in the bedrooms (just 1 year old). Enjoy a large backyard with a covered patio perfect for gatherings, and a 35x25 insulated shop that's ideal as a garage or man cave. Extended driveway offers extra parking, and the trampoline can stay if wanted! Endless potential—don't miss it!
Listing Agent
Meraki Home Realty, LLC Brokerage Phone: 4322720404 License #0836644 Listed on: 07/17/2025
Home Details
Home Type
- Single Family
Est. Annual Taxes
- $2,074
Year Built
- Built in 1959
Lot Details
- 8,276 Sq Ft Lot
- Landscaped
Parking
- 2 Car Detached Garage
- Parking Pad
- Garage Door Opener
Home Design
- Slab Foundation
- Composition Roof
- Wood Siding
Interior Spaces
- 1,251 Sq Ft Home
- Ceiling Fan
- Shades
- Drapes & Rods
- Formal Dining Room
- Fire and Smoke Detector
- Microwave
Flooring
- Carpet
- Vinyl
Bedrooms and Bathrooms
- 3 Bedrooms
- 1 Full Bathroom
Laundry
- Laundry in Utility Room
- Electric Dryer
Outdoor Features
- Covered patio or porch
- Separate Outdoor Workshop
Schools
- Andrews Elementary And Middle School
- Andrews High School
Utilities
- Cooling System Mounted In Outer Wall Opening
- Central Heating and Cooling System
- Heating System Uses Gas
- Thermostat
- Gas Water Heater
Community Details
- No Home Owners Association
- Duveen Hights Subdivision
Listing and Financial Details
- Assessor Parcel Number 3428
Map
Home Values in the Area
Average Home Value in this Area
Tax History
| Year | Tax Paid | Tax Assessment Tax Assessment Total Assessment is a certain percentage of the fair market value that is determined by local assessors to be the total taxable value of land and additions on the property. | Land | Improvement |
|---|---|---|---|---|
| 2024 | $2,074 | $127,741 | $12,350 | $115,391 |
| 2023 | $2,070 | $124,313 | $12,350 | $111,963 |
| 2022 | $2,381 | $121,001 | $12,350 | $108,651 |
| 2021 | $2,843 | $122,101 | $12,350 | $109,751 |
| 2020 | $2,714 | $119,310 | $12,350 | $106,960 |
| 2019 | $2,722 | $115,105 | $12,350 | $102,755 |
| 2018 | $2,573 | $107,023 | $12,350 | $94,673 |
| 2017 | $2,634 | $105,502 | $12,350 | $93,152 |
| 2016 | $2,442 | $108,252 | $12,350 | $95,902 |
| 2015 | -- | $105,122 | $12,350 | $92,772 |
| 2014 | -- | $90,510 | $6,180 | $84,330 |
Property History
| Date | Event | Price | Change | Sq Ft Price |
|---|---|---|---|---|
| 07/17/2025 07/17/25 | For Sale | $245,000 | -- | $196 / Sq Ft |
Purchase History
| Date | Type | Sale Price | Title Company |
|---|---|---|---|
| Grant Deed | -- | -- |
Similar Homes in Andrews, TX
Source: Odessa Board of REALTORS®
MLS Number: 161726
APN: 000000003428
- 1009 NW 13th St
- 604 NW 15th St
- 1521 NW 11th St
- 200 NW Avenue M
- 1206 D NE Aspen Unit A
- 1201 Redwood St Unit B
- 1201 A Redwood Unit A
- 1203 Redwood St Unit B
- 1201 Redwood Dr
- 500 SE Mustang Dr
- 101 NW Legends Dr
- 2255 E 176 Sh
- 14636 Western Dr
- 12310 W County Rd 40
- 10799 E Drake St Unit A
- 312 Peregrine Hill Cir
- 5501 Sherwood Dr
- 6000 Briarwood Ave
- 4301 Coyote Trail
- 4506 San Pedro Ct
